 Tel: 01322 559955
Tel: 01322 559955
Northend Road, Erith, DA8
Let Agreed - £1,650 pcm Tenancy Info
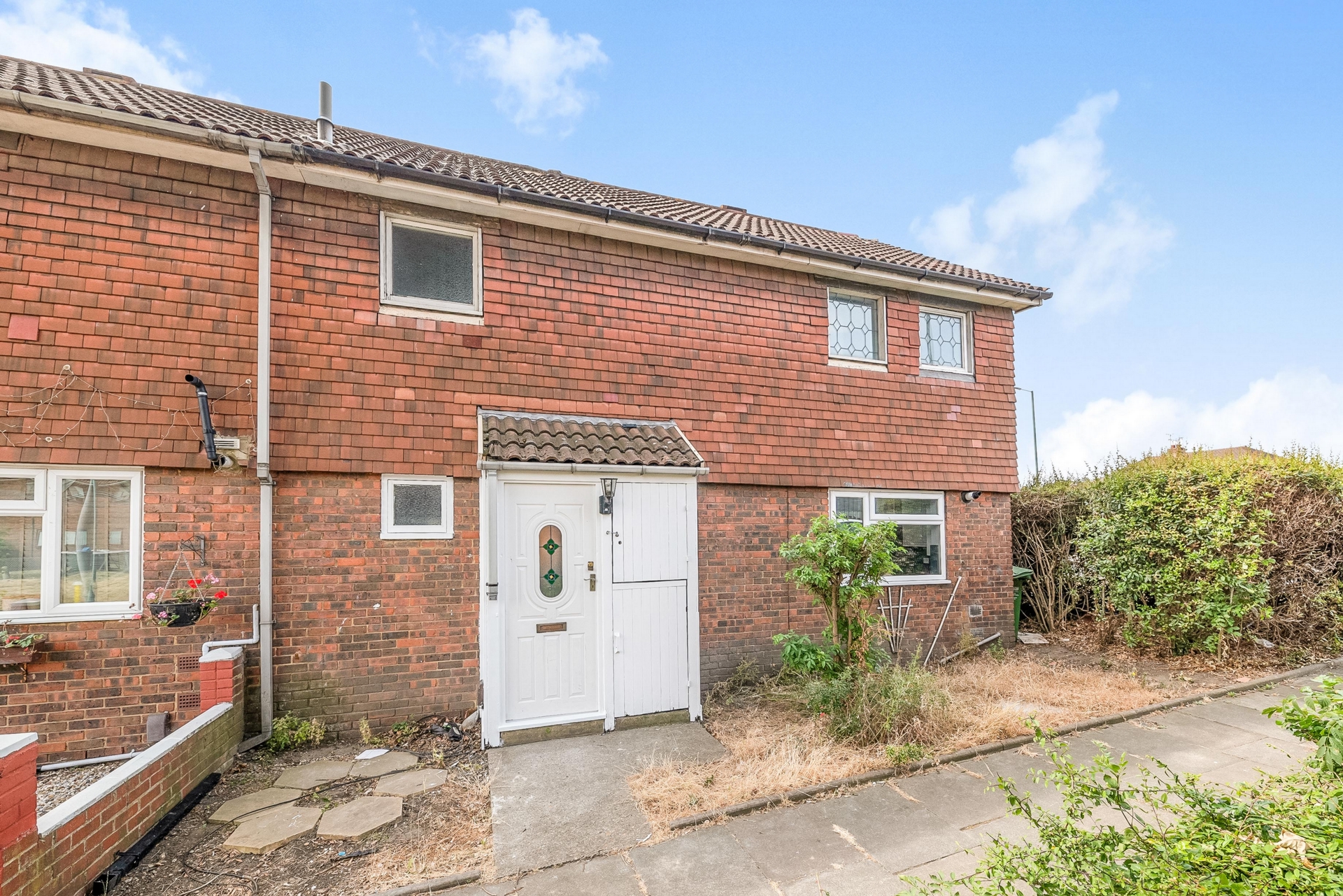
4 Bedrooms, 1 Reception, 2 Bathrooms, End Of Terrace, Unfurnished
Ashton Reeves are pleased to offer this 4-bedroom house situated in Erith located close to local shops, schools and good transport links. The property has recently been refurbished with a new fitted kitchen, newly decorated and new carpets throughout. Accommodation comprises of a large through lounge, fitted kitchen, downstairs W.C. Upstairs there are two double bedrooms, two single bedrooms and a family bathroom with separate shower cubicle. Also benefits from a rear garden, gas central heating and double glazing.
Available
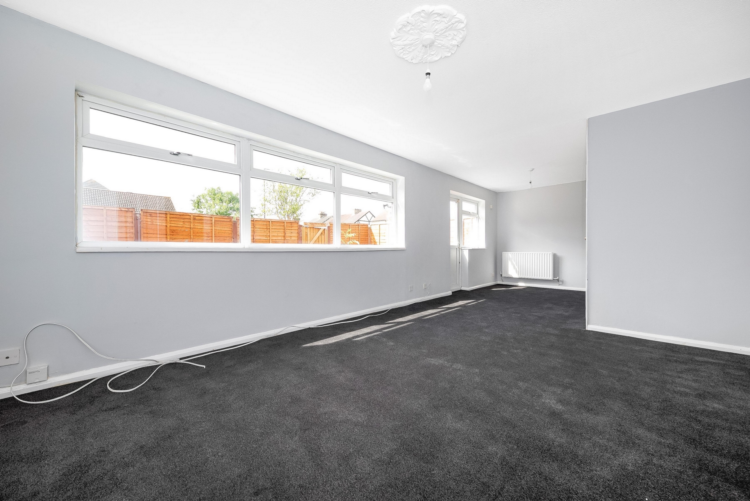
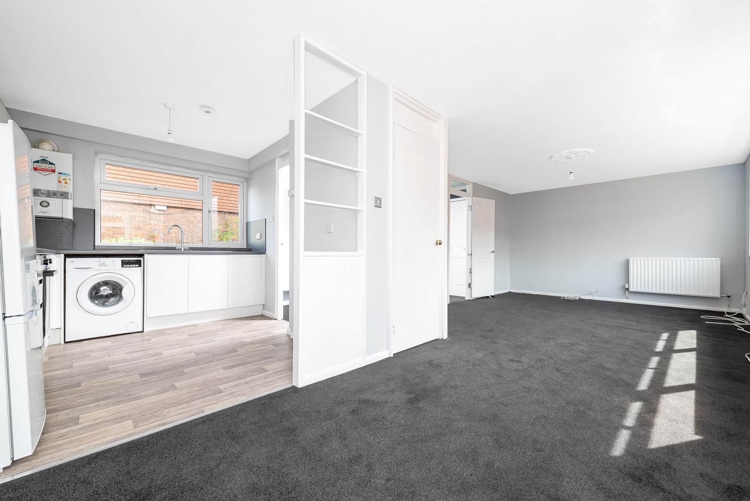
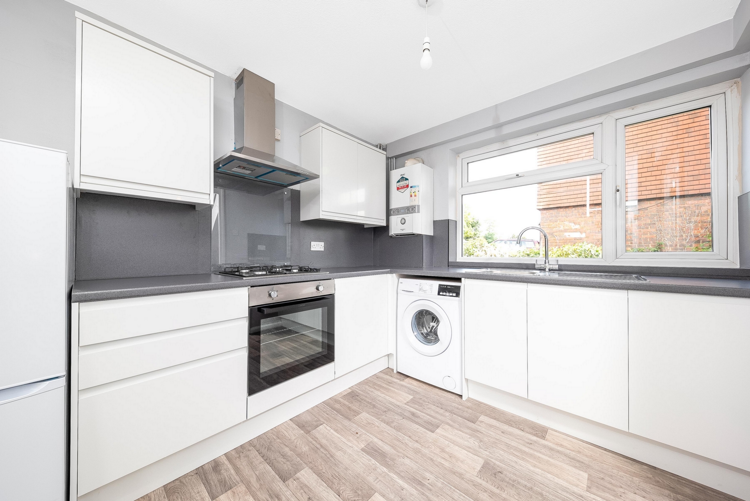
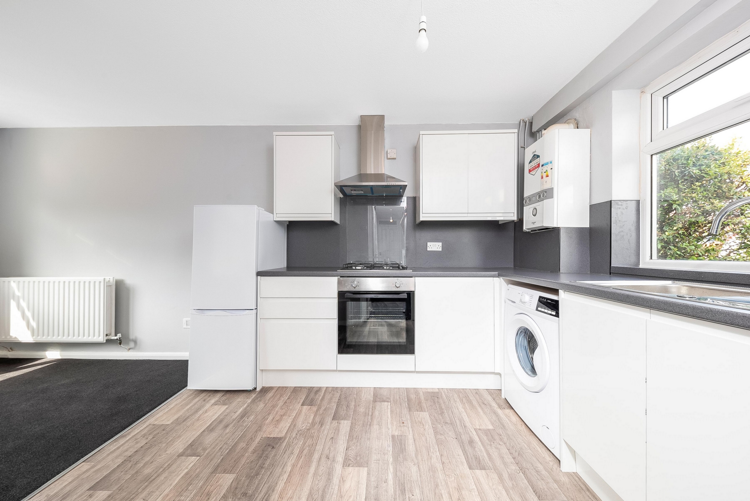
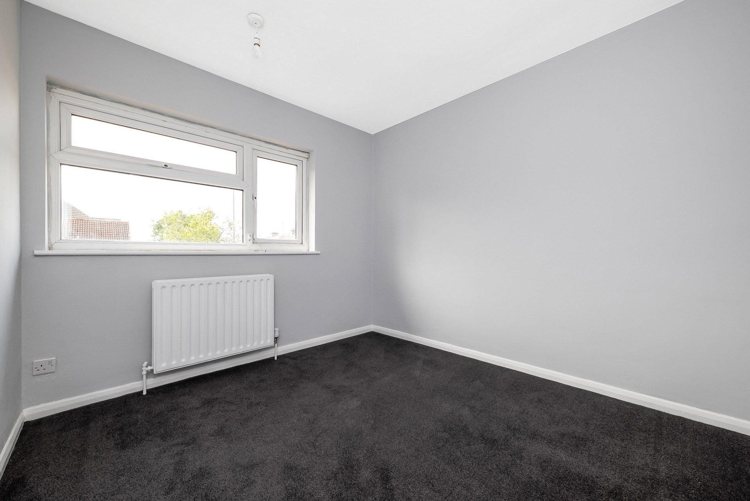
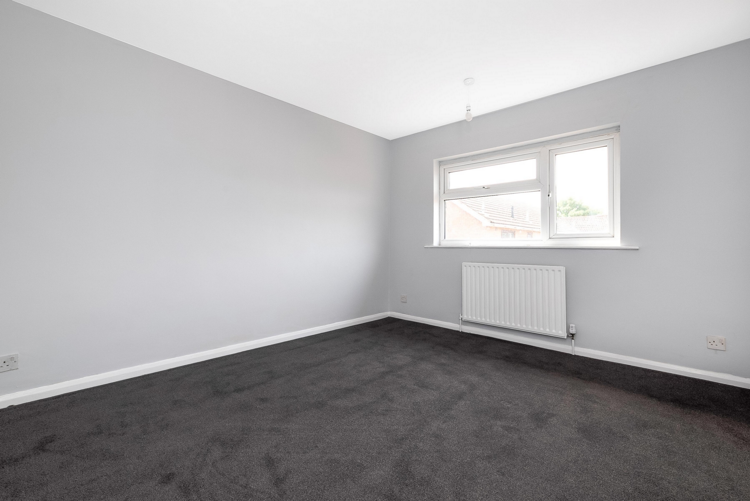
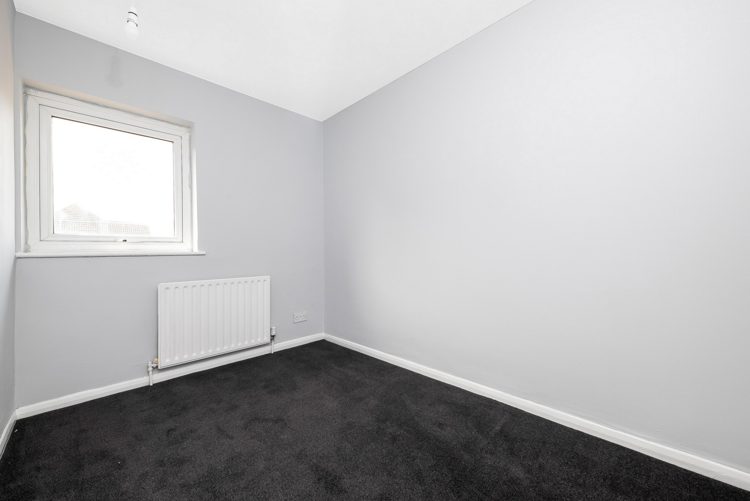
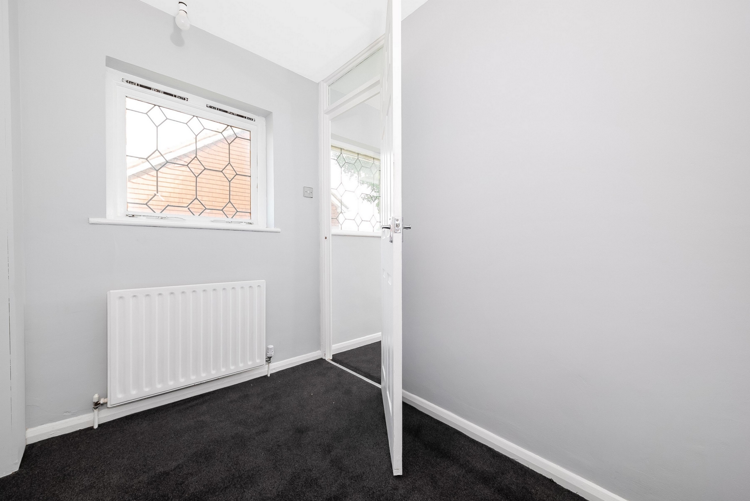
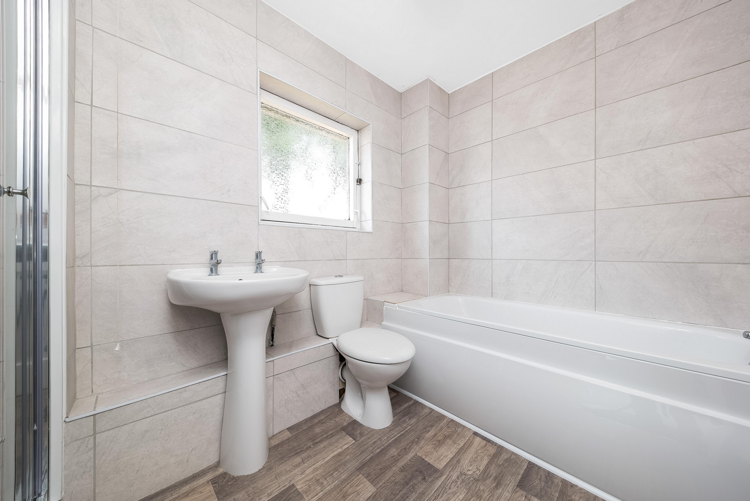
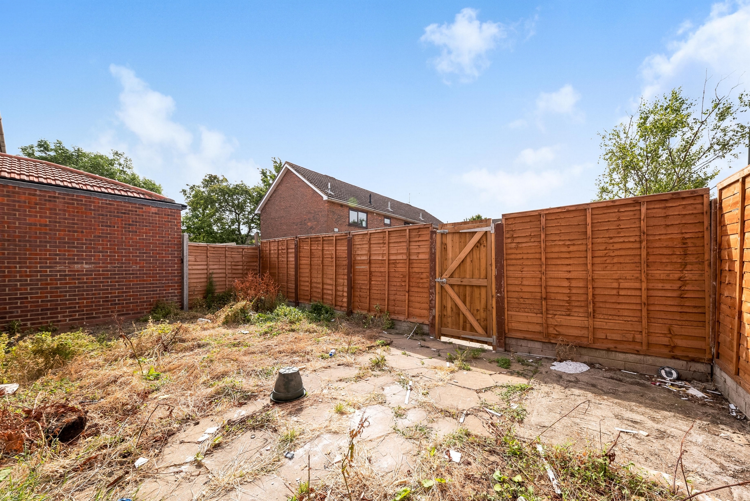
| Entrance/Hallway | Newly fitted carpets throughout hallway, storage cupboard. | |||
| Through Lounge | 26'7" x 11'6" (8.10m x 3.51m) Newly fitted carpet, double glazed window to rear, storage cupboard, radiator. | |||
| Kitchen | 10'4" x 7'9" (3.15m x 2.36m) Newly refurbished, fitted wall and base units, integrated cooker. | |||
| Downstairs W.C | 5'1" x 3'0" (1.55m x 0.91m) Tiled flooring, W.C, hand basin. | |||
| Bedroom 1 | 11'6" x 11'0" (3.51m x 3.35m) Double bedroom, newly fitted carpet, double glazed window to rear, radiator. | |||
| Bedroom 2 | 9'4" x 8'7" (2.84m x 2.62m) Double bedroom, newly fitted carpet, double glazed window to rear, radiator. | |||
| Bedroom 3 | Double bedroom, newly fitted carpet, double glazed window to rear, radiator. | |||
| Bedroom 4 | 8'3" x 5'8" (2.51m x 1.73m) Single bedroom, newly fitted carpet, double glazed window to front, radiator. | |||
| Bathroom | 9'8" x 6'2" (2.95m x 1.88m) Tiled flooring and walls, W.C, hand basin, separate shower cubicle, double glazed window to front. | |||
| Rear Garden | |
Branch Address
67 Bexley High Street<br>Bexley<br>Kent<br>DA5 1AA
67 Bexley High Street<br>Bexley<br>Kent<br>DA5 1AA
Reference: BEX_000015
IMPORTANT NOTICE FROM ASHTON REEVES
Descriptions of the property are subjective and are used in good faith as an opinion and NOT as a statement of fact. Please make further specific enquires to ensure that our descriptions are likely to match any expectations you may have of the property. We have not tested any services, systems or appliances at this property. We strongly recommend that all the information we provide be verified by you on inspection, and by your Surveyor and Conveyancer.
