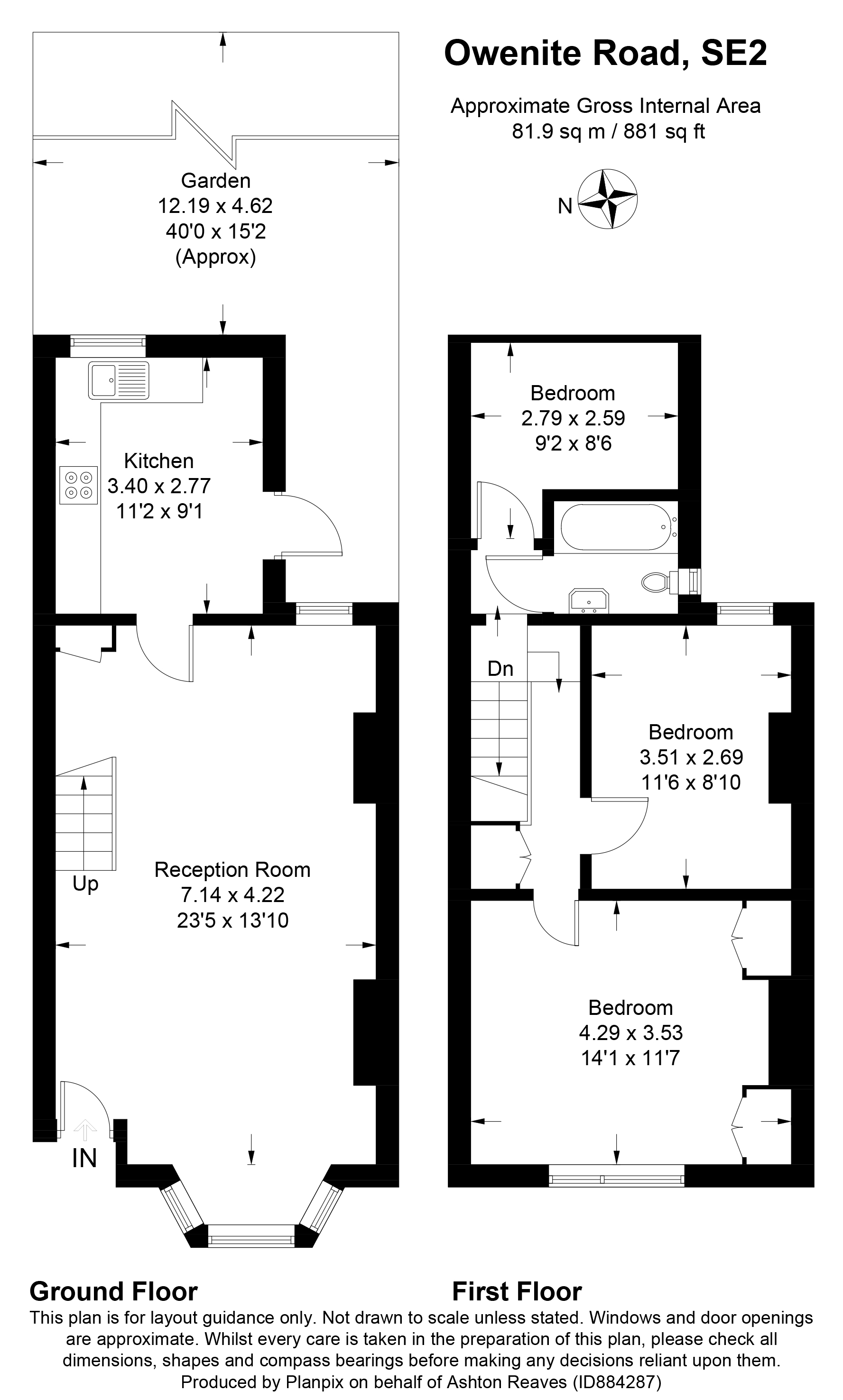 Tel: 01322 559955
Tel: 01322 559955
Owenite Street, Abbey Wood, SE2
Let Agreed - £1,775 pcm Tenancy Info
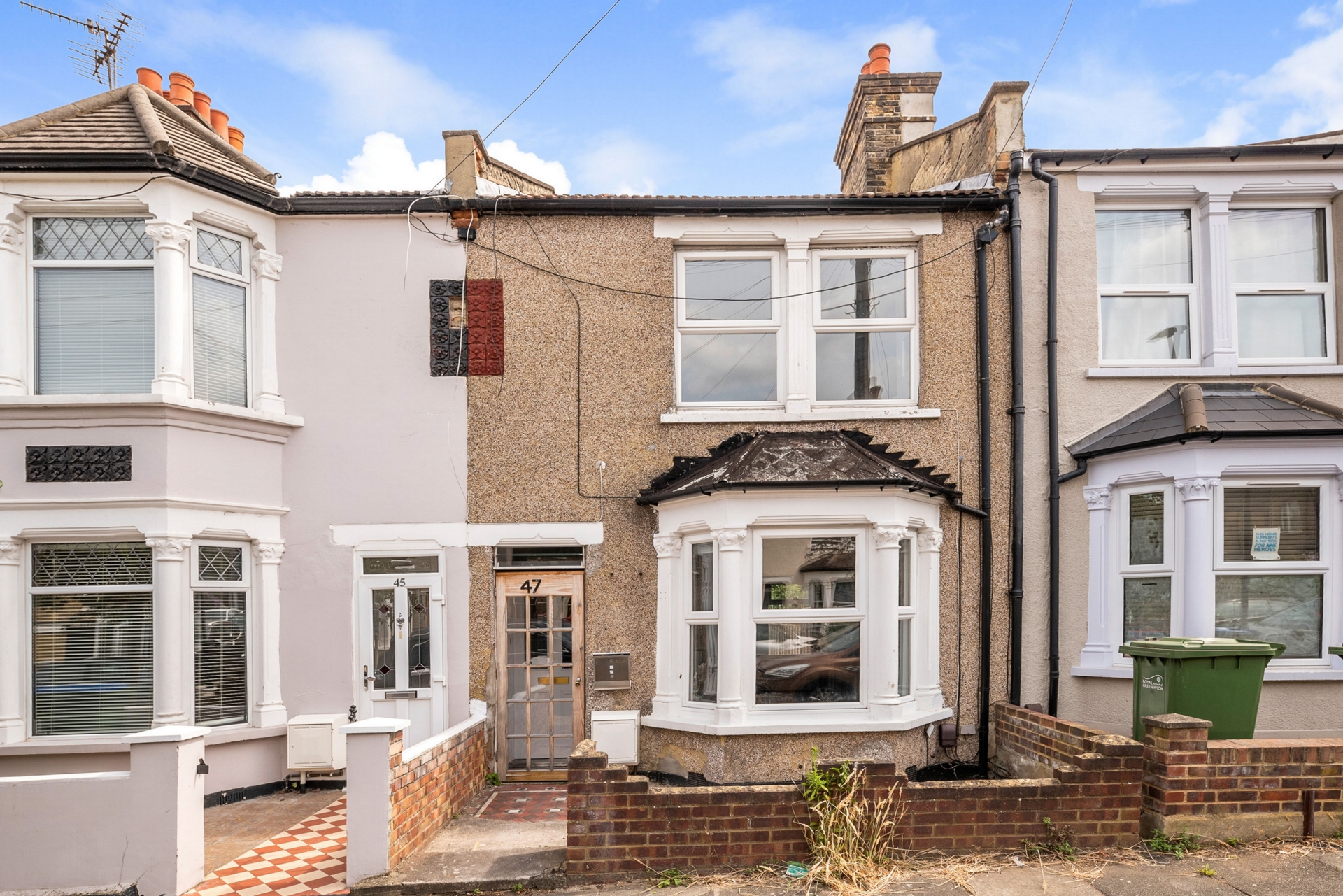
3 Bedrooms, 1 Reception, 1 Bathroom, Terraced, Unfurnished
Ashton Reeves are pleased to present this 3-bedroom house, perfectly located for commuters with Abbey Wood Train Station and Elizabeth Line just a short walk. Freshly decorated and with newly laid carpets, the property comprises of a large through lounge, fitted kitchen, upstairs there are the 3 bedrooms and a family bathroom. Benefits also include, gas central heating, double glazed windows, front and rear gardens.
PLEASE NOTE: The landlord of this property is related the director of Bexletts Ltd t/a Ashton Reeves.
Available
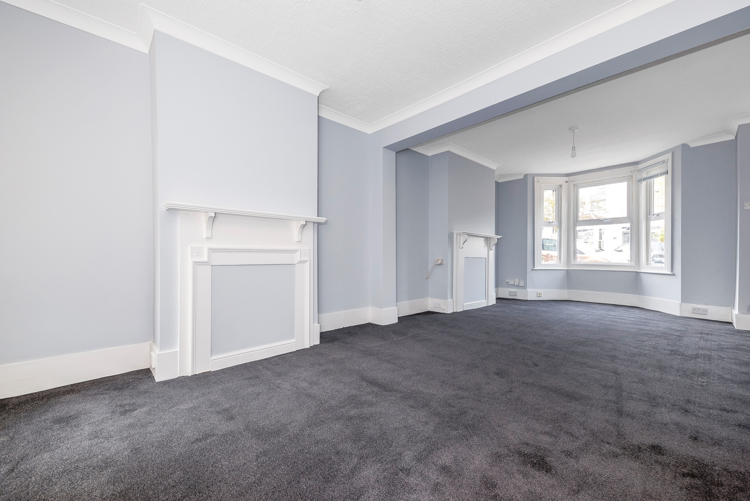
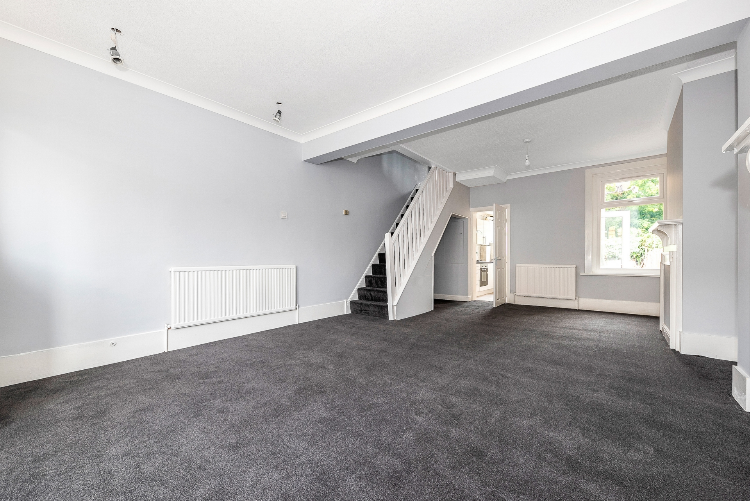
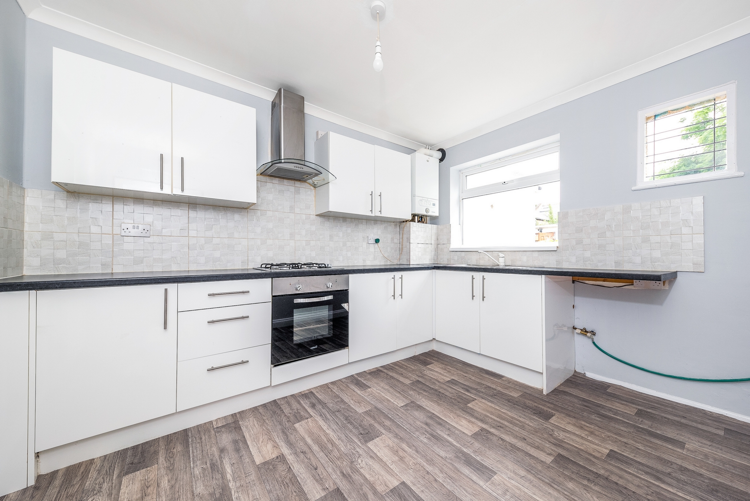
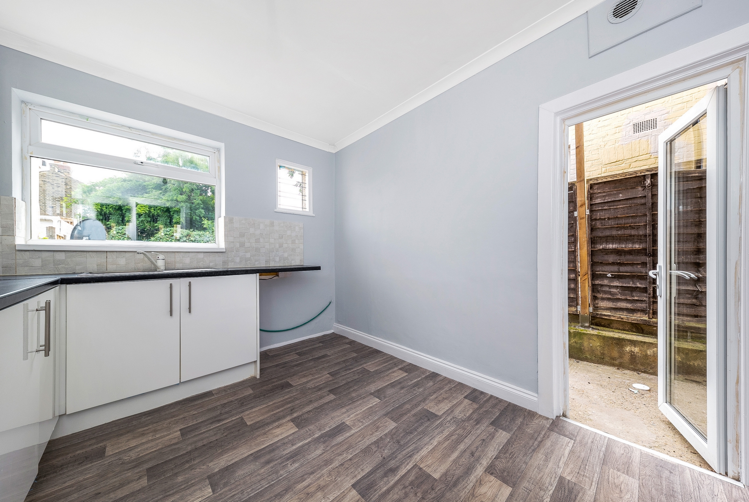
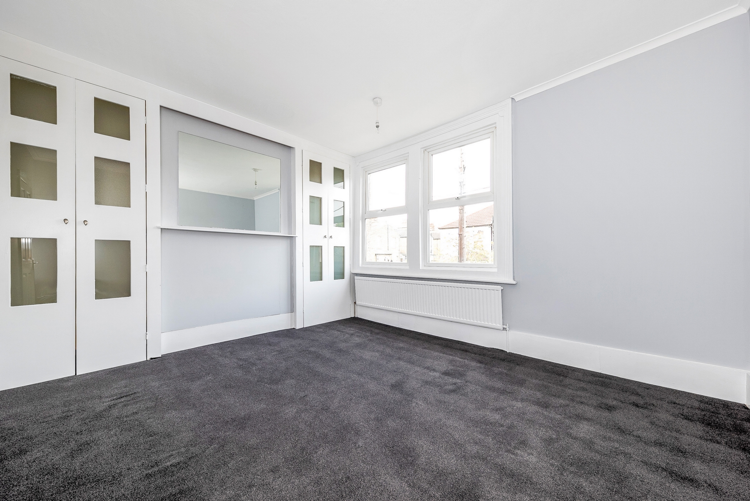
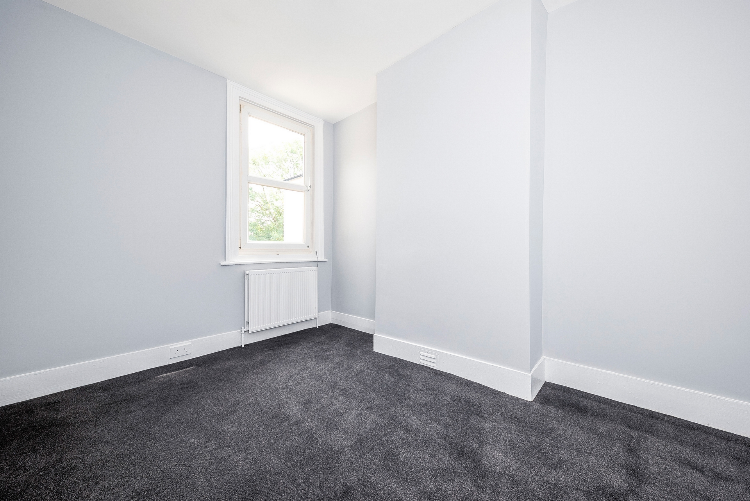
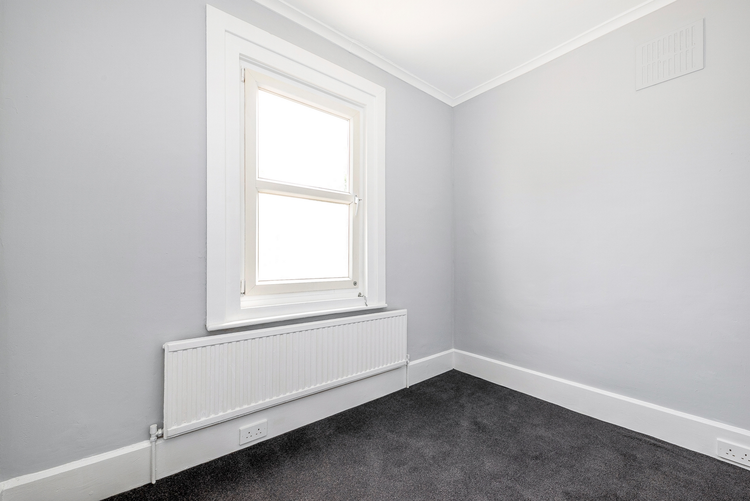
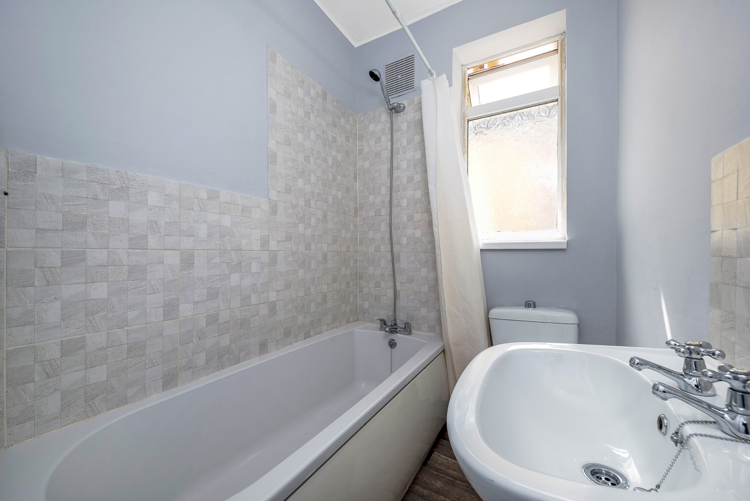
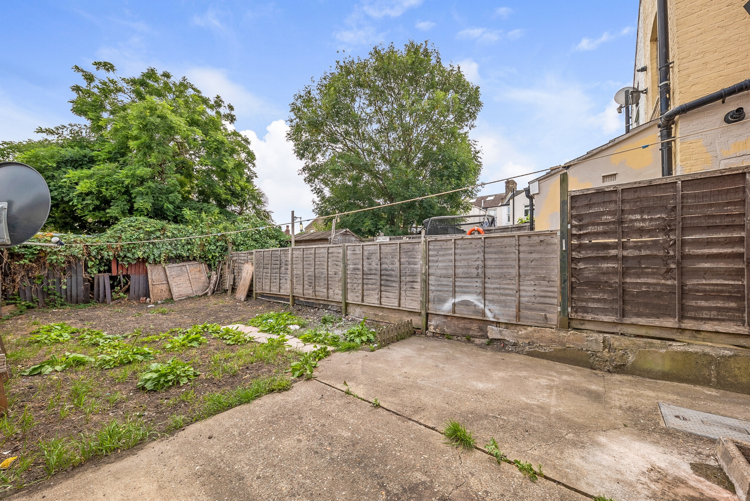
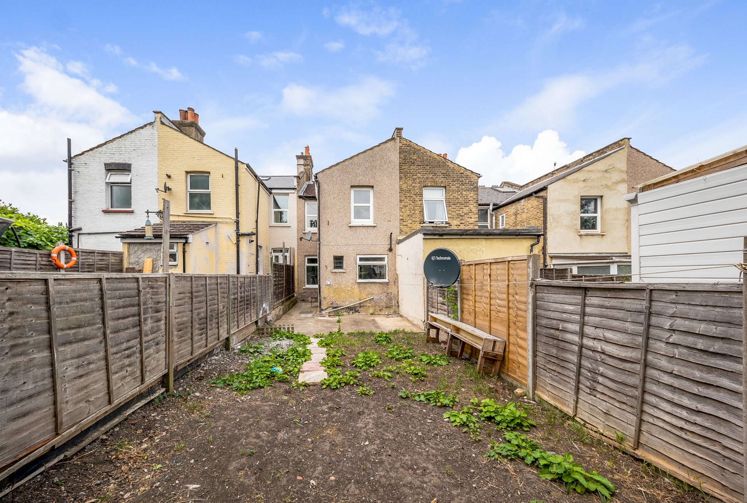
| Front Garden | | |||
| Ground Floor | | |||
| Lounge | 23'6" x 14'0" (7.16m x 4.27m) Spacious lounge with dining area. Carpets laid. Double glazed windows to front and rear. | |||
| Kitchen | 11'2" x 9'1" (3.40m x 2.77m) Kitchen leading to garden with fitted wall and base units. Cooker and hob. Double glazed windows to rear. | |||
| First Floor | | |||
| Bedroom 1 | 12'9" x 11'5" (3.89m x 3.48m) Large double bedroom. Double glazed windows to front. Radiator. | |||
| Bedroom 2 | 11'5" x 7'5" (3.48m x 2.26m) Double second bedroom. Double glazed windows to rear. Radiator. | |||
| Bedroom 3 | 9'2" x 6'3" (2.79m x 1.91m) Single bedroom. Double glazed windows to the rear. Radiator. | |||
| Family Bathroom | 5'9" x 4'9" (1.75m x 1.45m) Family bathroom with shower over bath, w.c and sink. | |||
| Rear Garden | |
Branch Address
67 Bexley High Street<br>Bexley<br>Kent<br>DA5 1AA
67 Bexley High Street<br>Bexley<br>Kent<br>DA5 1AA
Reference: BEX_000020
IMPORTANT NOTICE FROM ASHTON REEVES
Descriptions of the property are subjective and are used in good faith as an opinion and NOT as a statement of fact. Please make further specific enquires to ensure that our descriptions are likely to match any expectations you may have of the property. We have not tested any services, systems or appliances at this property. We strongly recommend that all the information we provide be verified by you on inspection, and by your Surveyor and Conveyancer.
