 Tel: 01322 559955
Tel: 01322 559955
London Road, Greenhithe, DA9
Let Agreed - £1,500 pcm Tenancy Info
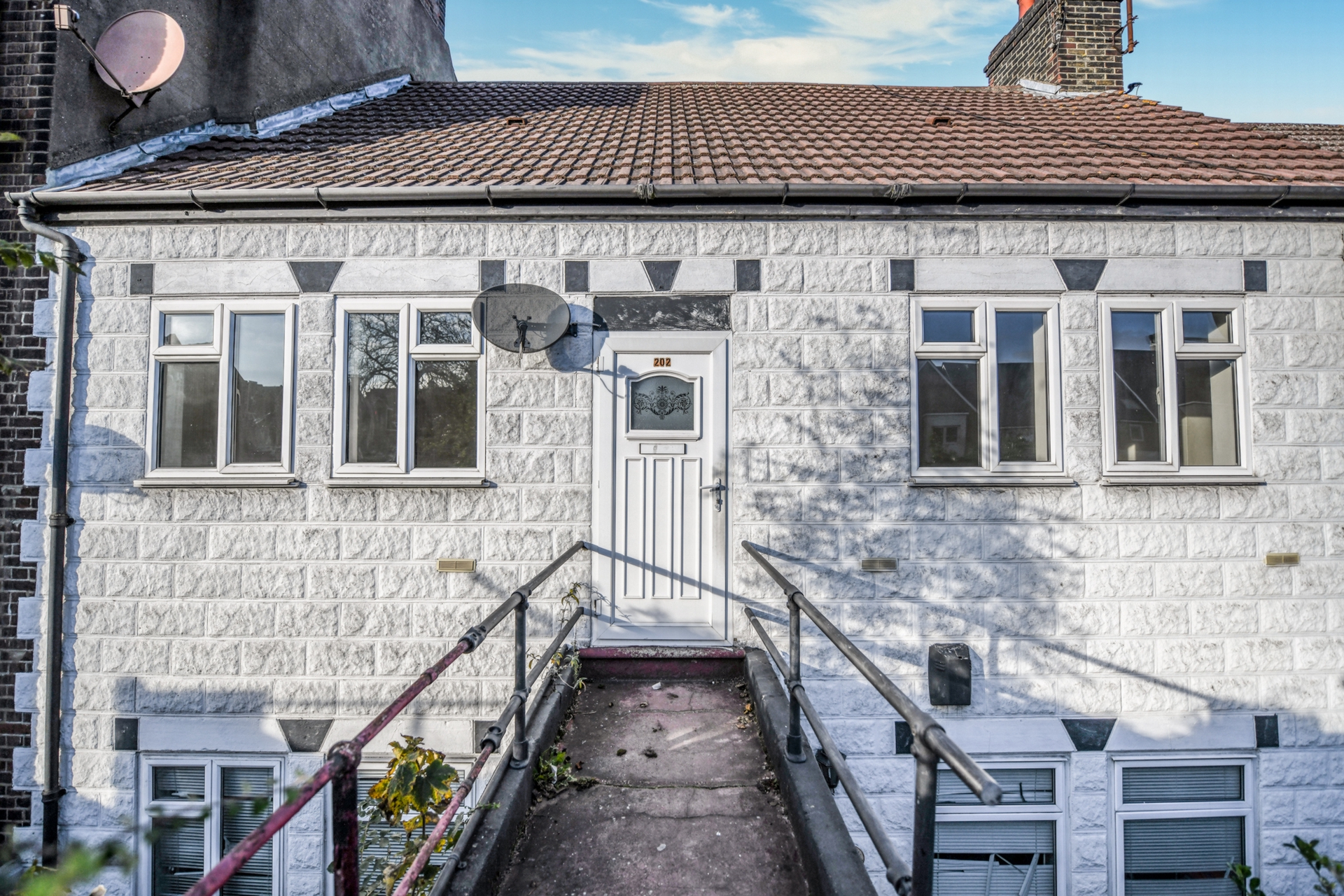
3 Bedrooms, 1 Reception, 1 Bathroom, Flat, Unfurnished
SPACIOUS THREE DOUBLE BEDROOM ground floor flat to rent moments from Greenhithe station. All principle rooms are of a good size. You will find a fully fitted contemporary high gloss kitchen with integrated oven, hob & extractor. The living room is of a good size with ample room for a suite and table and chairs and a modern equipped bathroom with shower. The property has its own garden for those long summer nights. The location is very close to Greenhithe Railway station with regular services into London and out to Kent. Award winning Bluewater shopping centre is on your doorstep with its huge range of shops, restaurants and a cinema complex. The A2, M25 and local access routes are all close by.
PLEASE NOTE the landlord of this property is related to the Director of Bexletts Ltd trading as, Ashton Reeves and the director of the company that owns this property.
Available
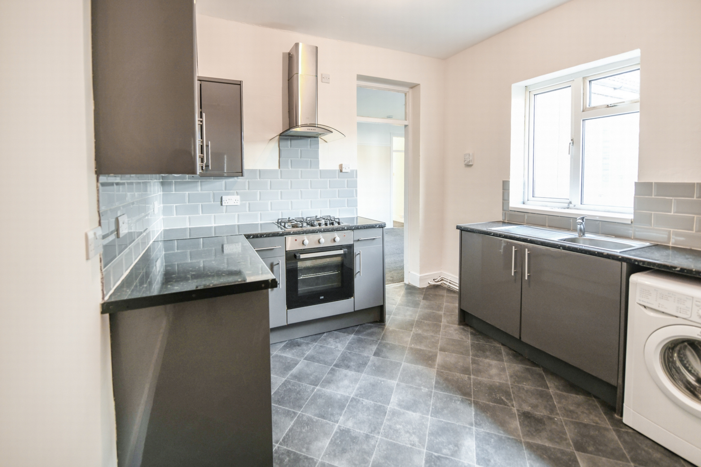
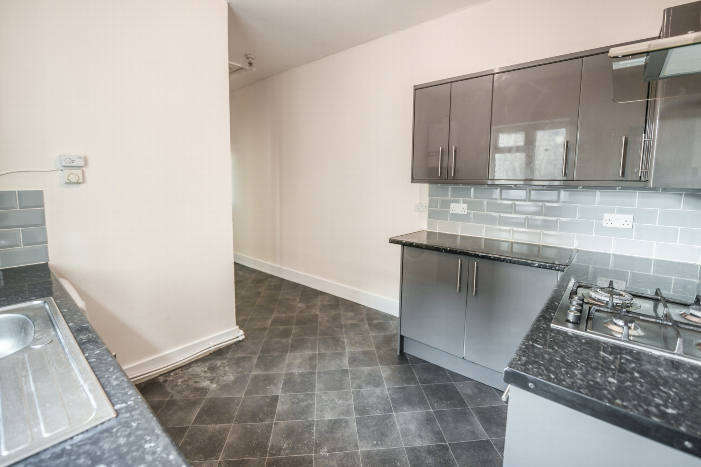
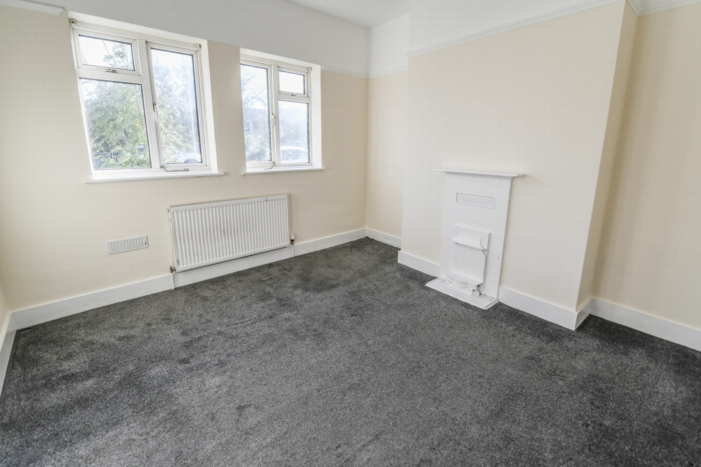
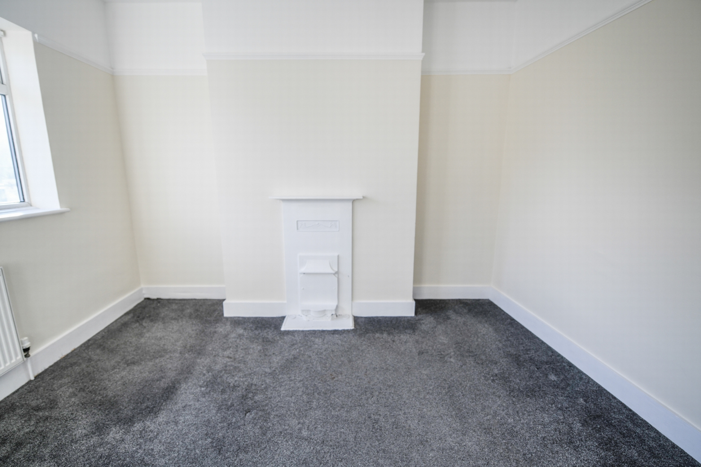
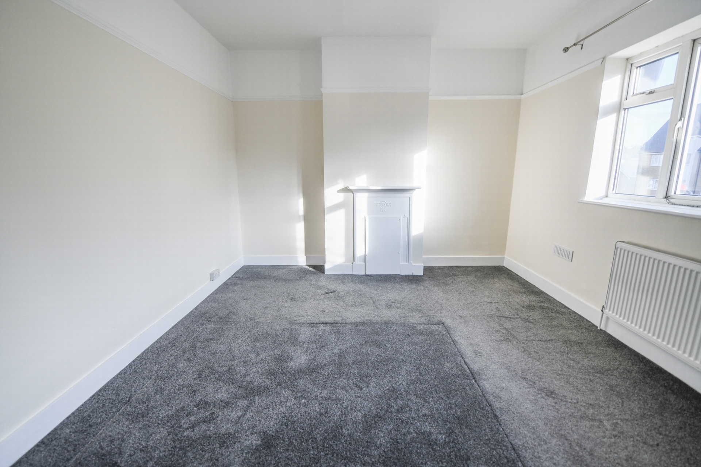
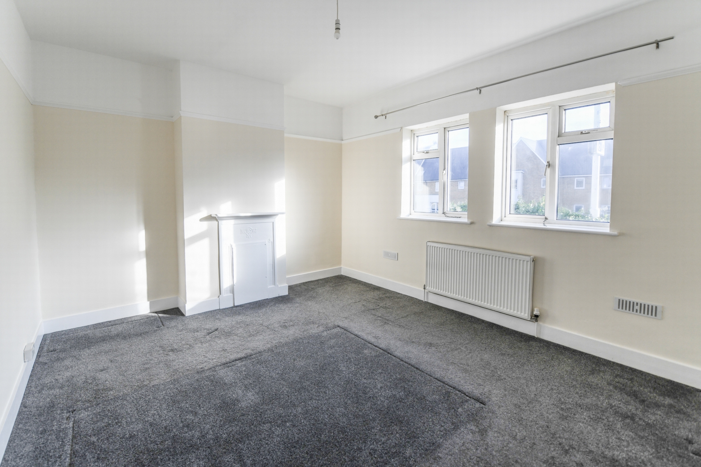
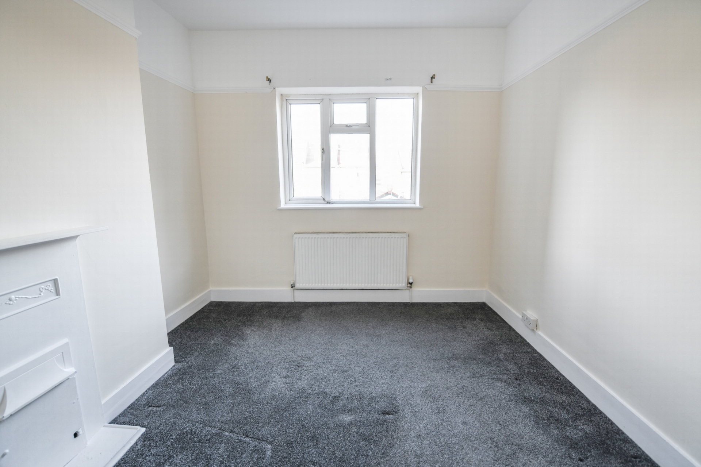
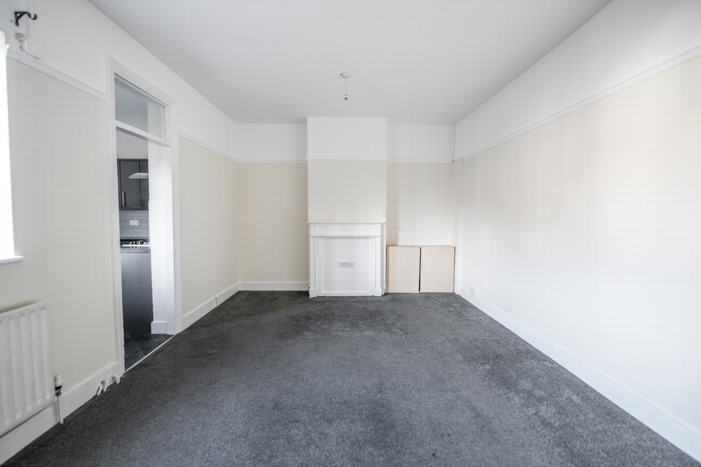
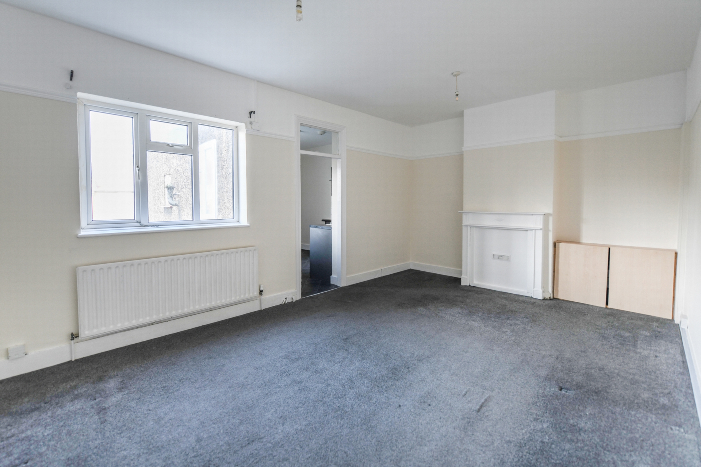
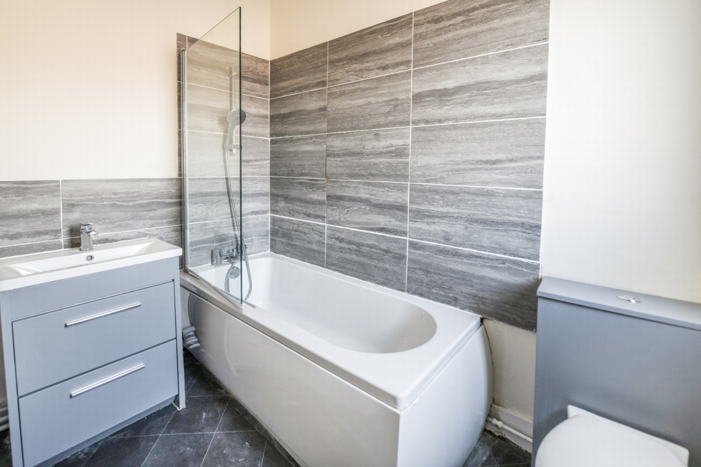
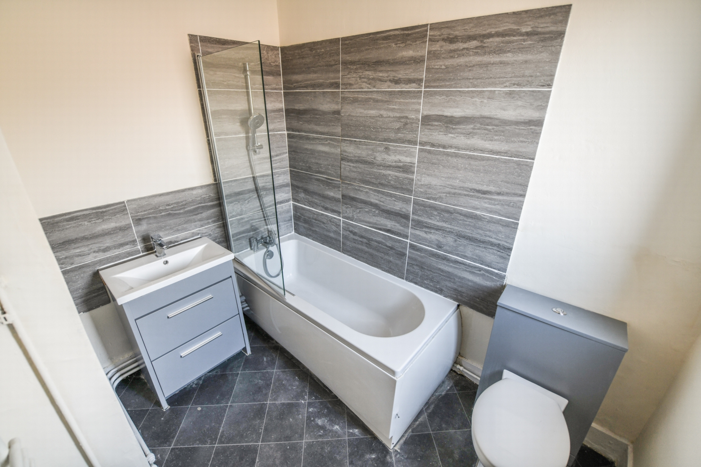
| The accommodation comprises | | |||
| Entrance porch | Double glazed door | |||
| Entrance Hall | Carpets laid | |||
| Lounge | 18'6" x 12'0" (5.64m x 3.66m) Large lounge, carpets laid, radiator, double glazed window to the rear | |||
| Bedroom 1 | 15'1" x 12'0" (4.60m x 3.66m) Large double bedroom, carpets laid, radiator, feature fireplace, 2 double glazed windows to the front | |||
| Bedroom 2 | 11'9" x 11'8" (3.58m x 3.56m) Large double bedroom, carpets laid, 2 double glazed windows to the front, feature fireplace. | |||
| Bedroom 3 | 12'0" x 10'8" (3.66m x 3.25m) Good size double bedroom with carpets laid, radiator, double glazed window to the front | |||
| Kitchen | 10'0" x 9'3" (3.05m x 2.82m) Fitted, maple style wall and base units, fitted gas cooker, oven and extractor fan, tiled splashback, vinyl floor, washing machine, small fridge, double glazed window to the side, access to the rear garden. | |||
| Bathroom | 8'4" x 6'3" (2.54m x 1.91m) Full white bathroom suite, vinyl floor, part tiled walls, basin, wc, and bath with shower mixer taps. Frosted double glazed window to the rear, towel radiator. | |||
| Rear Garden | Steps leading down to the rear garden and off street parking. |
67 Bexley High Street<br>Bexley<br>Kent<br>DA5 1AA
