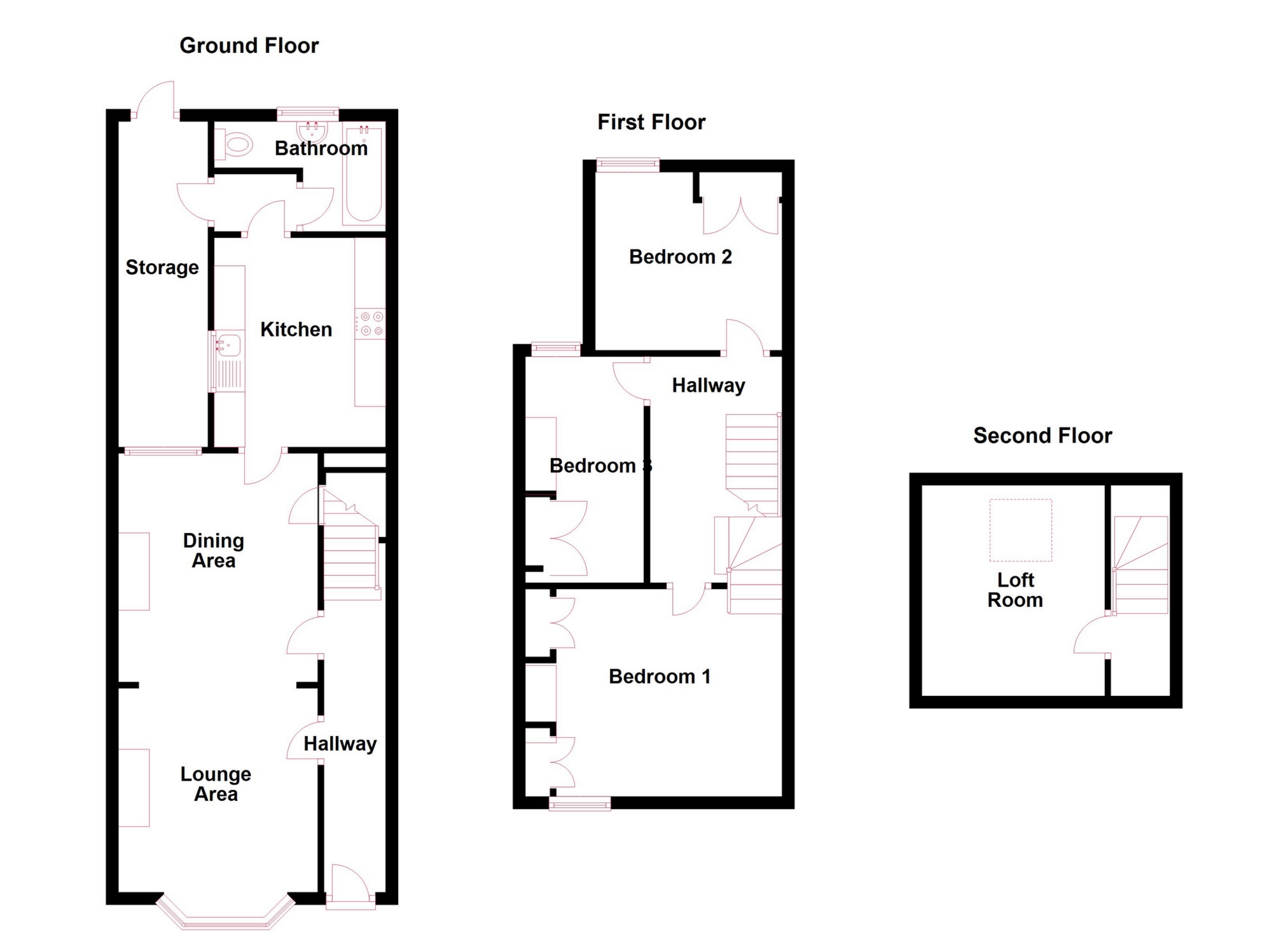 Tel: 01322 559955
Tel: 01322 559955
Lower Road, Belvedere, DA17
Let Agreed - £1,700 pcm Tenancy Info
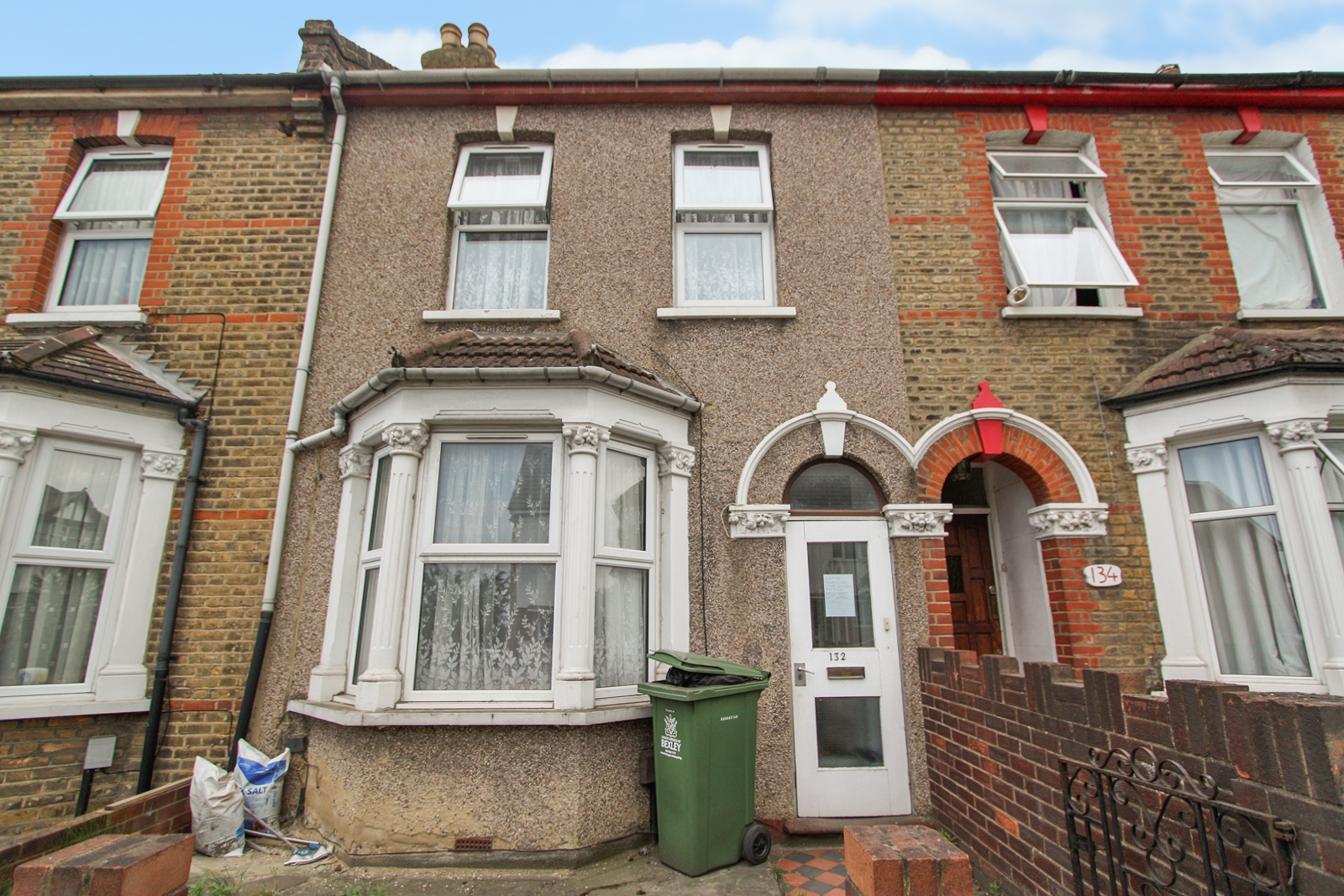
3 Bedrooms, 1 Reception, 1 Bathroom, Terraced, Unfurnished
Ashton Reeves are pleased to present this large three bedroom, plus loft room, terrace house located in close proximity to a local school, amenities and Belvedere railway station. Comprising: large through lounge, fitted kitchen, ground floor bathroom, three double bedrooms, loft room, front and rear gardens. This property benifits from gas central heating and will have newly fitted double glazed windows.
Available
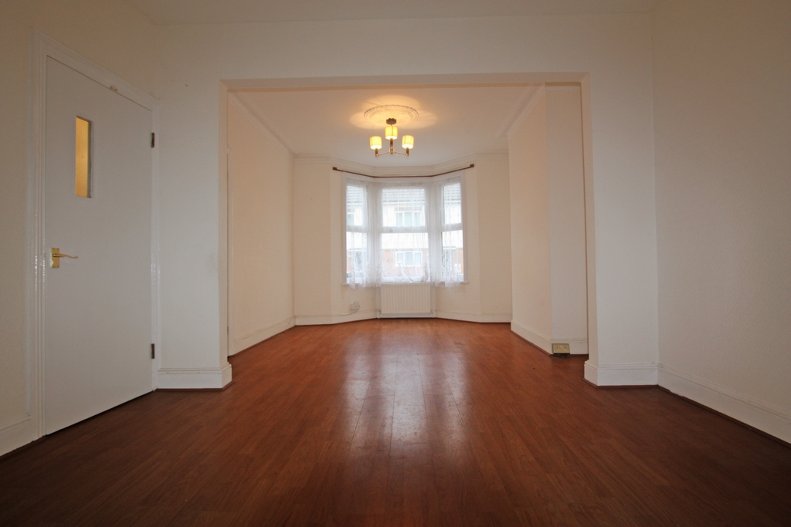
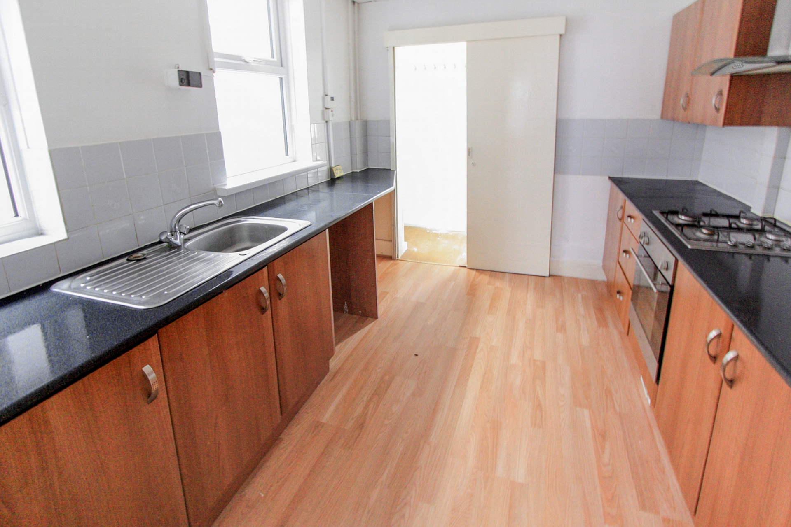
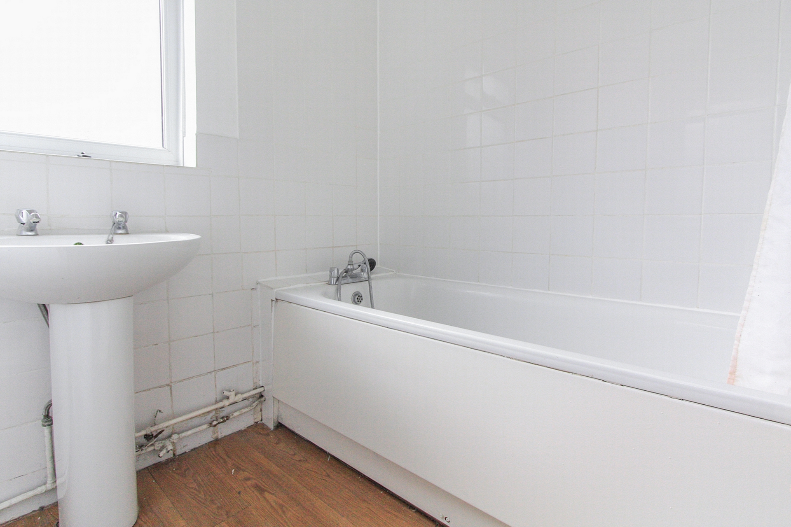
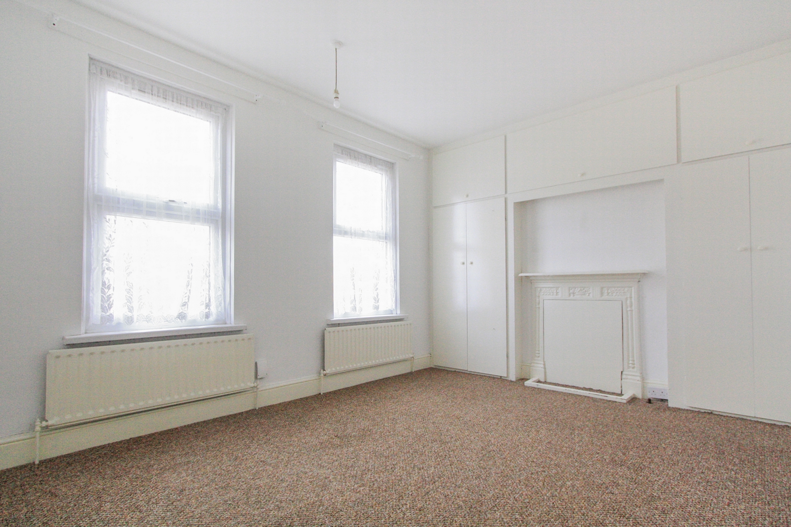
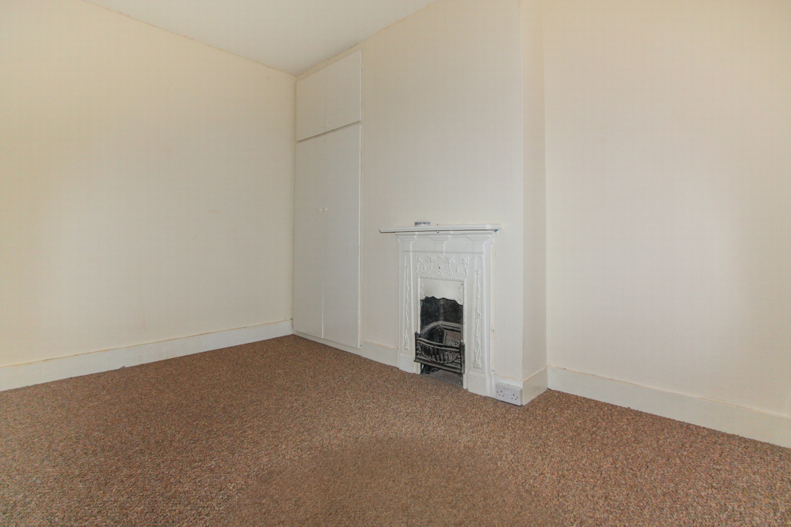
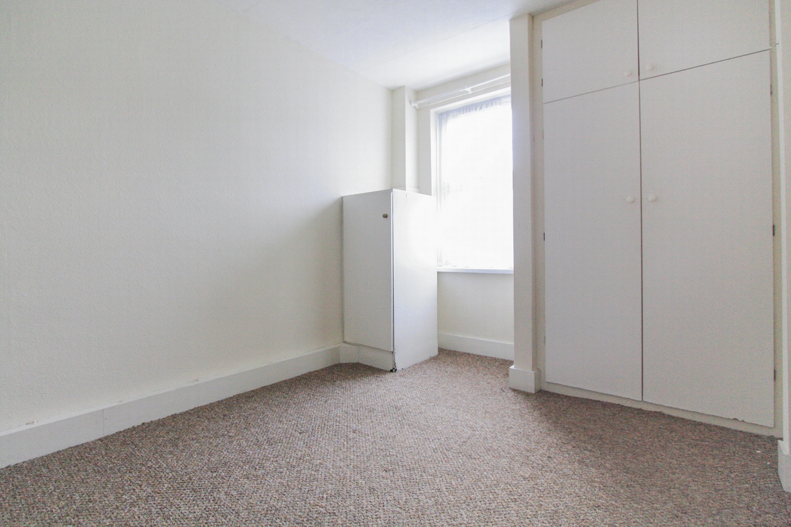
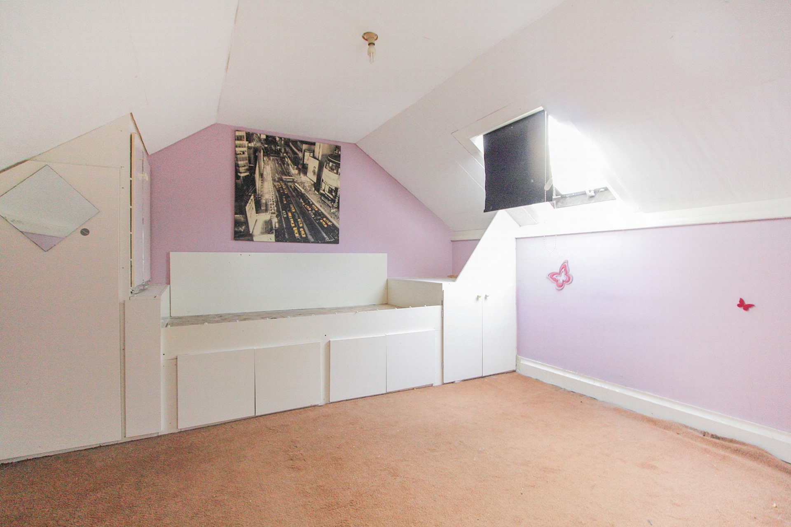
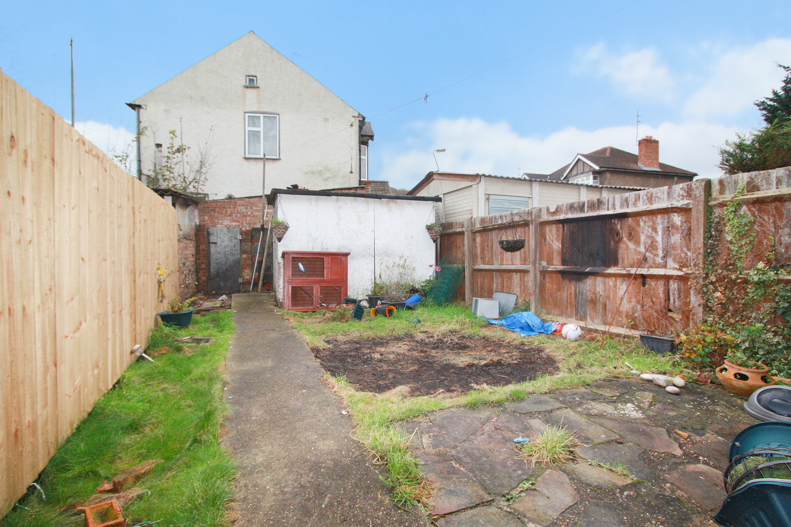
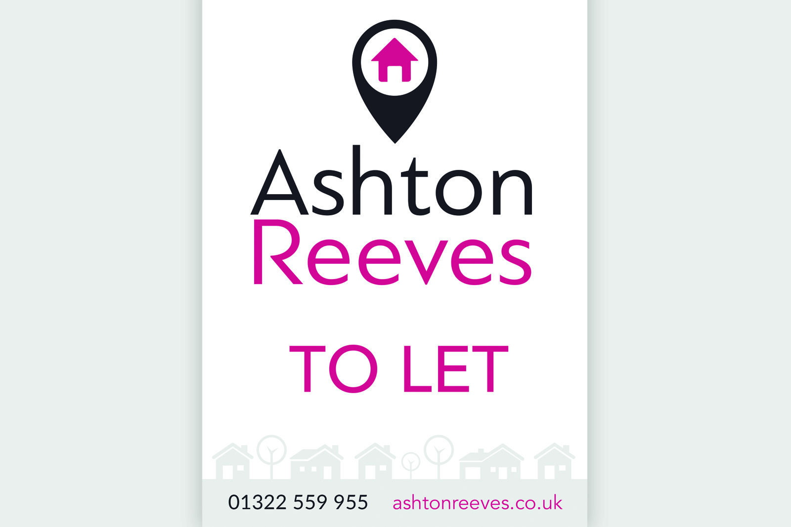
| Entrance Hall | 3.52m x 0.92m (11'7" x 3'0") Laminate flooring, cream painted walls, door leading to lounge and diner. | |||
| Lounge | 25'6" x 11'9" (7.77m x 3.58m) Large through lounge with double glazed bay window to front and a double glazed window facing the rear. Laminate flooring laid. | |||
| Kitchen | 11'2" x 8'9" (3.40m x 2.67m) Fitted wall and base units, stainless steel hob, oven and extractor, tiled splash back, double glazed window to the side and vinyl floor laid. | |||
| Bathroom | 2.77m x 1.79m (9'1" x 5'10") White bathroom suite fitted with tiled splashback and frosted double glazed window to the rear. | |||
| First Floor | Cream Walls, grey carpet, white hand rails, access to loft room, bedroom 1,2&3 | |||
| Bedroom 1 | 13'8" x 10'9" (4.17m x 3.28m) Double bedroom with fitted wardrobes, double glazed windows to the front and carpets laid | |||
| Bedroom 2 | 12'1" x 9'4" (3.68m x 2.84m) Double bedroom with fitted wardrobes, double glazed windows to the rear and carpets laid | |||
| Bedroom 3 | 11'2" x 9'0" (3.40m x 2.74m) Double bedroom with fitted wardrobes, double glazed windows to the rear and carpets laid | |||
| Second Floor | ||||
| Loft Room | 11'2" x 11'0" (3.40m x 3.35m) Loft room with velux window, ideal for storage. | |||
| Garden | Large rear garden. PLEASE NOTE: The shed is NOT included in the letting of this property. | |||
Branch Address
67 Bexley High Street<br>Bexley<br>Kent<br>DA5 1AA
67 Bexley High Street<br>Bexley<br>Kent<br>DA5 1AA
Reference: BEX_000237
IMPORTANT NOTICE FROM ASHTON REEVES
Descriptions of the property are subjective and are used in good faith as an opinion and NOT as a statement of fact. Please make further specific enquires to ensure that our descriptions are likely to match any expectations you may have of the property. We have not tested any services, systems or appliances at this property. We strongly recommend that all the information we provide be verified by you on inspection, and by your Surveyor and Conveyancer.
