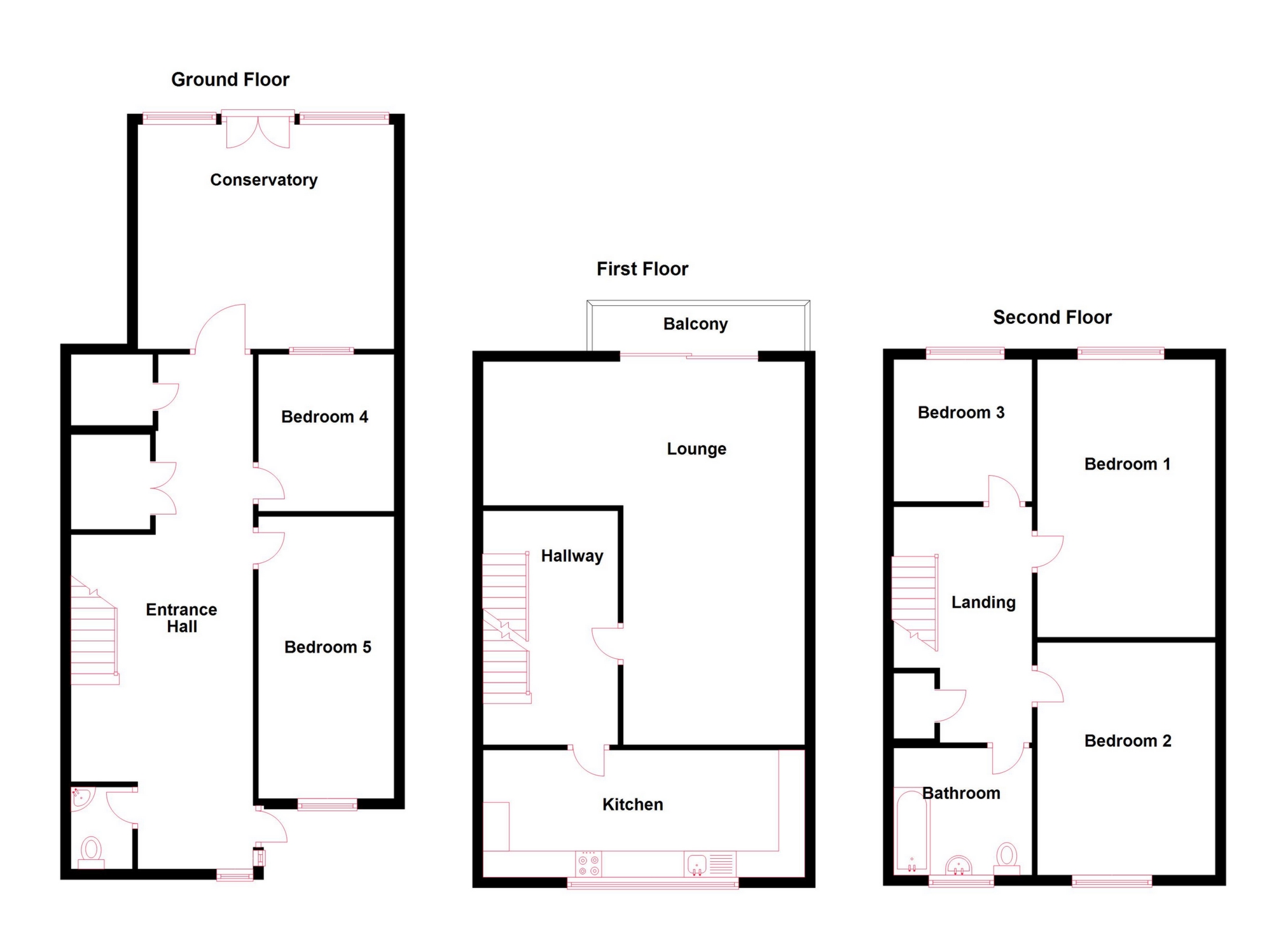 Tel: 01322 559955
Tel: 01322 559955
Upper Park Road, Belvedere, DA17
Let Agreed - £1,600 pcm Tenancy Info
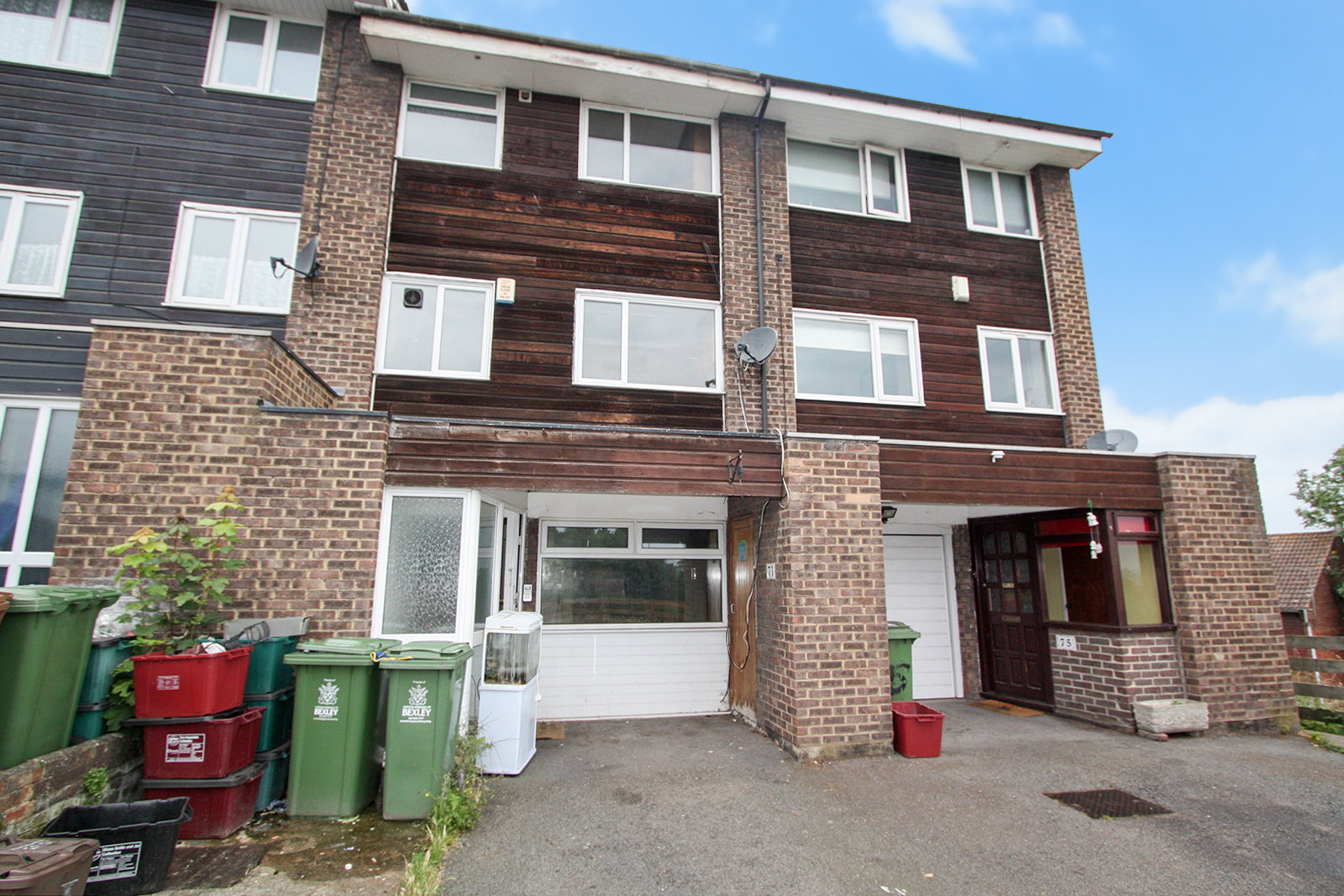
4 Bedrooms, 1 Reception, 1 Bathroom, Town House, Unfurnished
Ashton Reeves are pleased to welcome to the market this spacious town house. Arranged over three floors, the house offers flexible living accommodation.
On the ground floor: W.C and double bedroom & a secondary reception room, leading on the garden.
The first floor houses a large reception area with a balcony to the rear of the property and a good size kitchen.
Lastly the top floor, there is a good size family bathroom and three well-appointed bedrooms.
This property is offered unfurnished, please call us to arrange a viewing.
Available
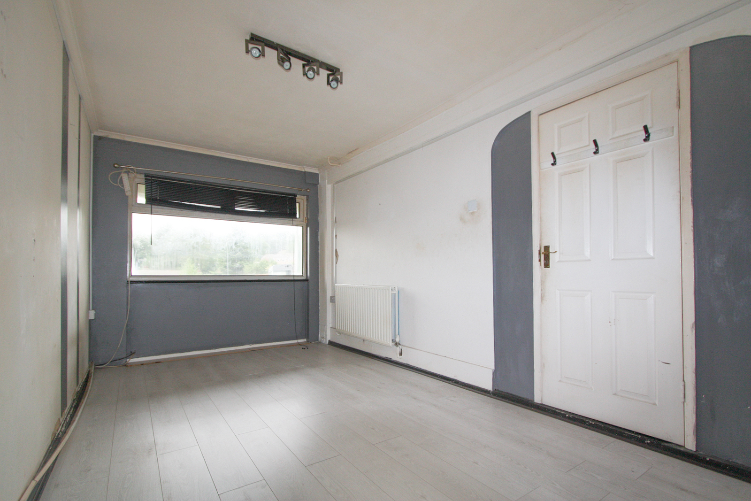
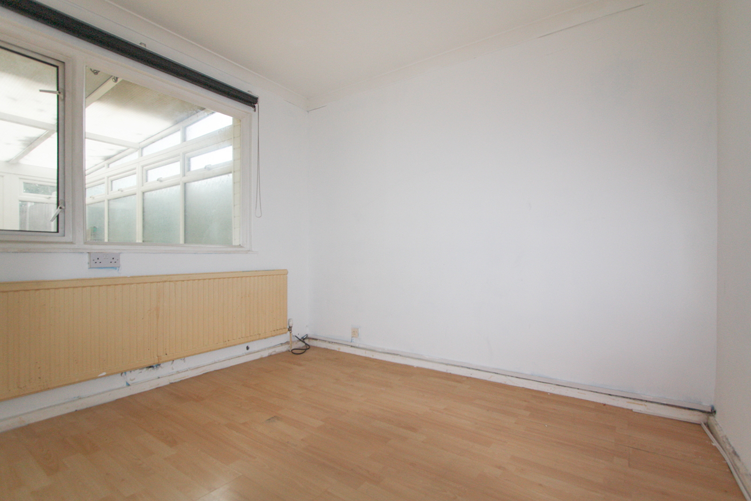
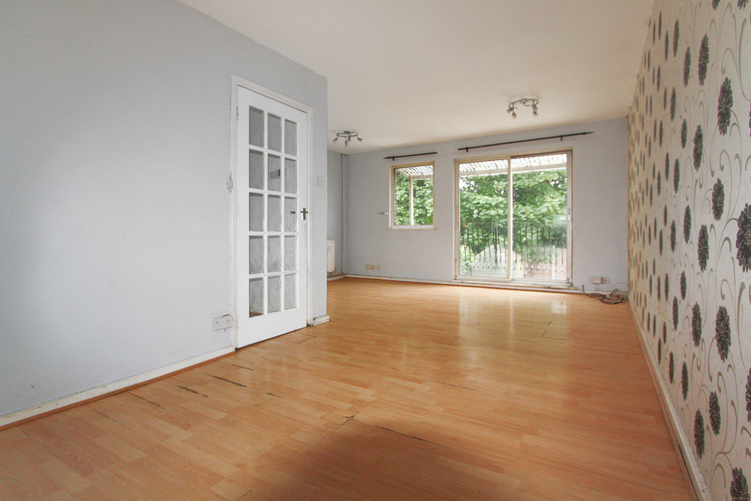
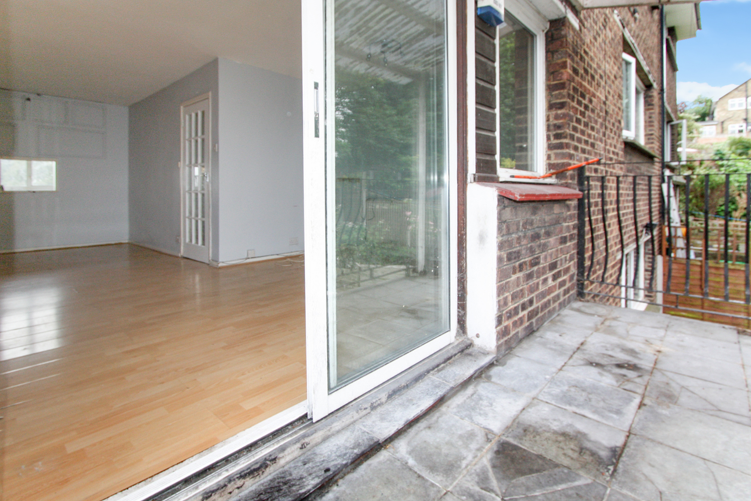
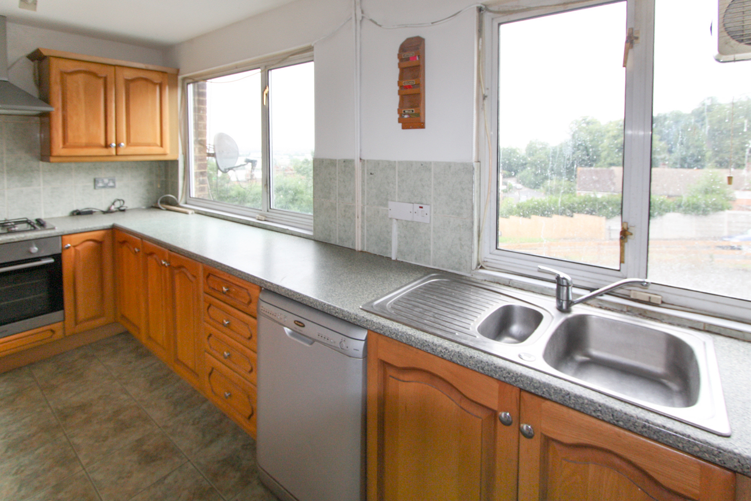
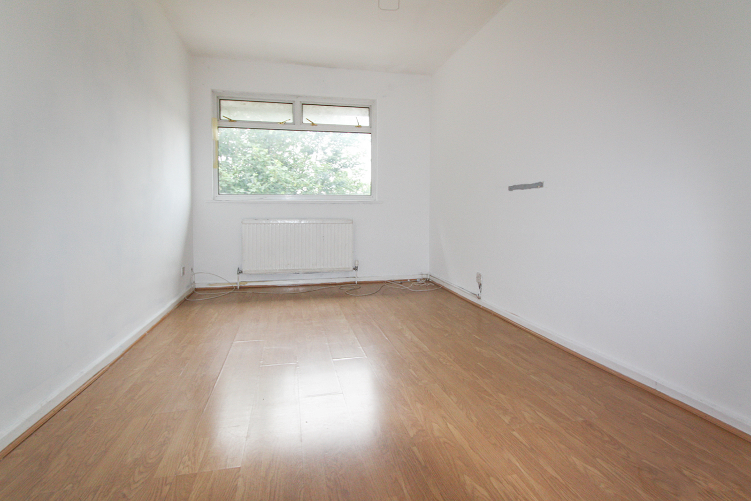
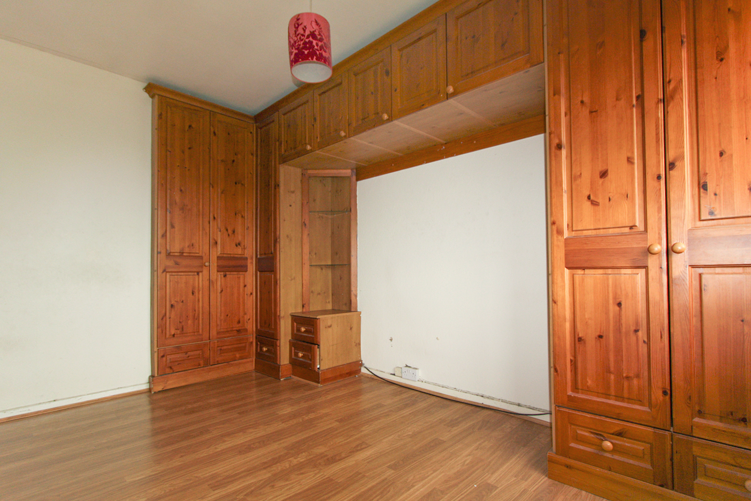
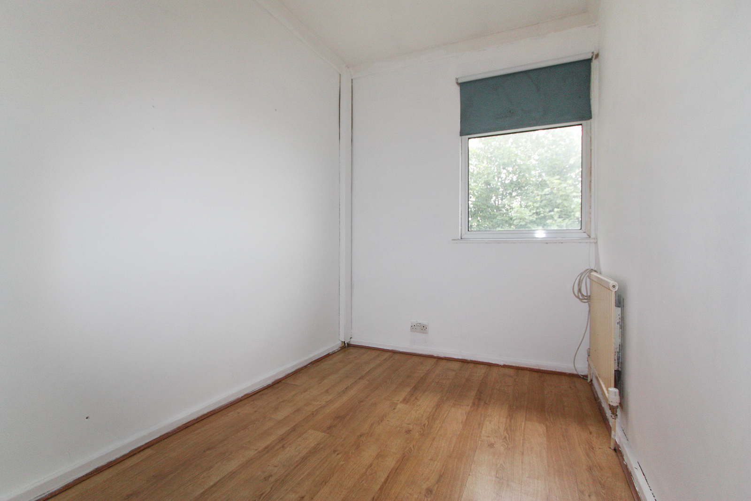
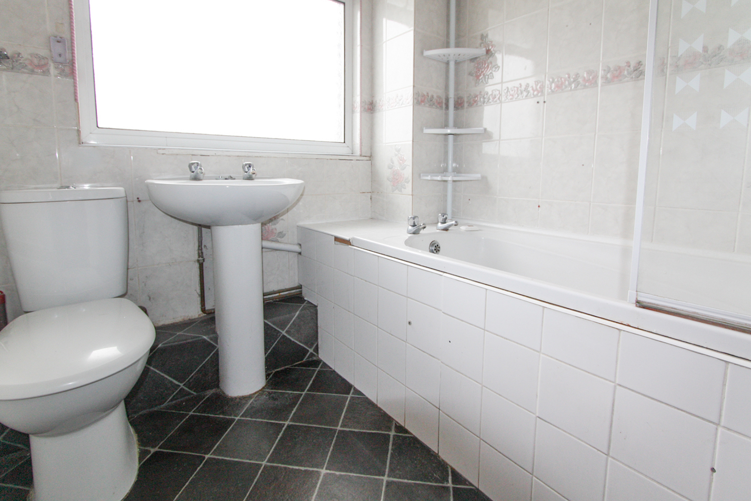
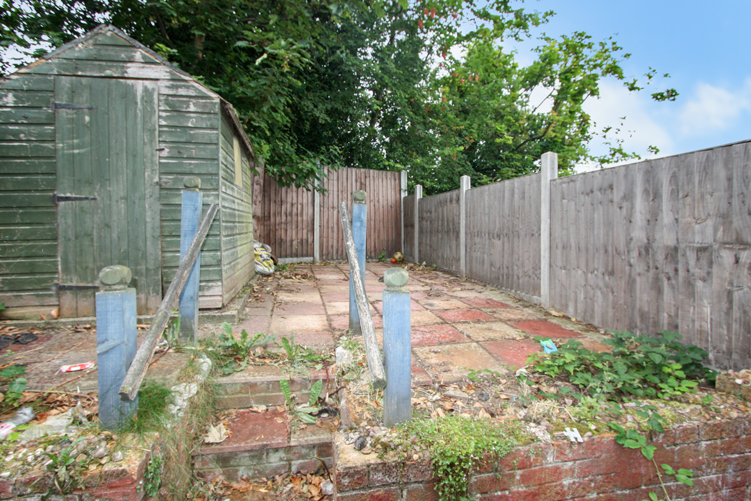
| The accommodation comprises | | |||
| Entrance Hall | | |||
| Cloackroom | fitted with wc | |||
| Bedroom 5 / Study | 9'1" x 8'7" (2.77m x 2.62m) Laminate flooring, double glazed window to front. Can be used as a 5th bedroom or a study | |||
| Bedroom 4 | 9'8" x 8'8" (2.95m x 2.64m) Double glazed window to the rear, carpets laid. | |||
| Conservatory | 13'4" x 9'9" (4.06m x 2.97m) Large conservatory with laminate flooring, patio doors to the rearr garden. | |||
| First Floor | | |||
| Lounge | 21'2" x 15'1" (6.45m x 4.60m) Large 'L-shaped' lounge, double glazed patio doors to balcony, carpets laid. | |||
| Kitchen | 15'6" x 3'0" (4.72m x 0.91m) Fitted wall and base units, tiled spash back and floor, stainles steel chimney extractor hood, gas hob, and oven. | |||
| Second Floor | | |||
| Bedroom 1 | 12'0" x 8'6" (3.66m x 2.59m) Double bedroom with fitted wardrobes, double glazed window to front, laminate flooring. | |||
| Bedroom 2 | 14'3" x 8'6" (4.34m x 2.59m) Double bedroom with laminate flooring and double glazeed window to rear | |||
| Bedroom 3 | 10'0" x 6'2" (3.05m x 1.88m) Single bedroom with laminate flooring, double glazed window to rear. | |||
| Shower Room | Double shower cubicle, wc, basin, towel radiator, tiled floor. |
Branch Address
67 Bexley High Street<br>Bexley<br>Kent<br>DA5 1AA
67 Bexley High Street<br>Bexley<br>Kent<br>DA5 1AA
Reference: BEX_000360
IMPORTANT NOTICE FROM ASHTON REEVES
Descriptions of the property are subjective and are used in good faith as an opinion and NOT as a statement of fact. Please make further specific enquires to ensure that our descriptions are likely to match any expectations you may have of the property. We have not tested any services, systems or appliances at this property. We strongly recommend that all the information we provide be verified by you on inspection, and by your Surveyor and Conveyancer.
