 Tel: 01322 559955
Tel: 01322 559955
St Vincents Road, Dartford, DA1
Sold - AST - Guide Price £165,000
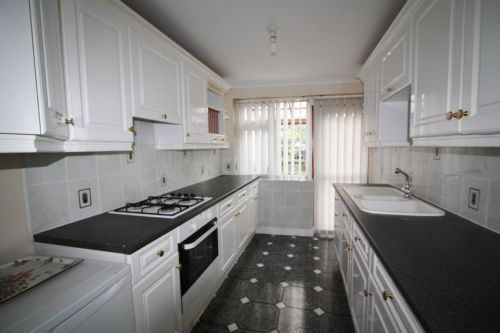
2 Bedrooms, 1 Reception, 2 Bathrooms, House, AST
**SOLD BY BEXLETTS** Offering on market this two bedroom terraced house situated in Dartford. The property comprises of through lounge, fitted kitchen, downstairs W.C, two double bedrooms, shower room and conservatory. Also benefits from a good size rear garden with shed and driveway for 2 cars. Double glazed and gas central heating. The property has recently been refurbished.
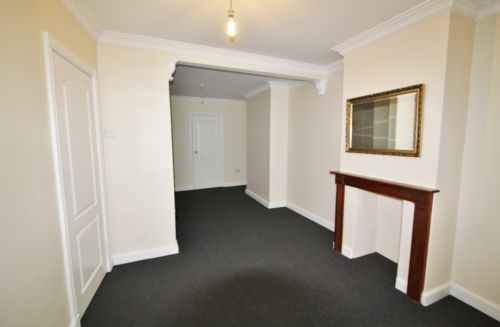
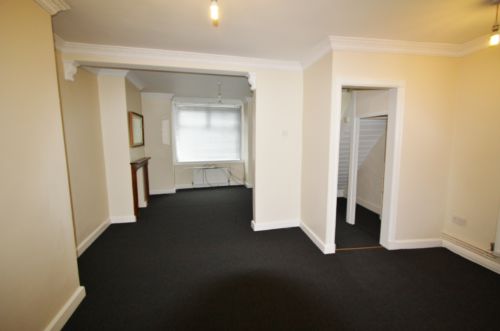
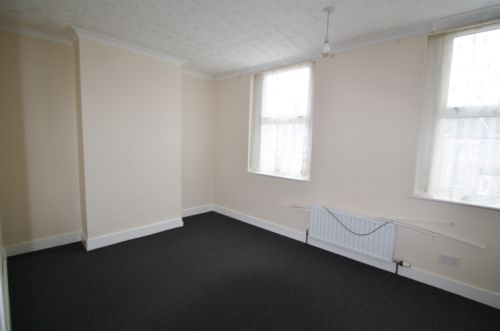
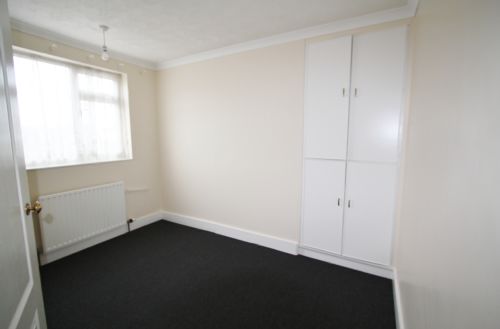
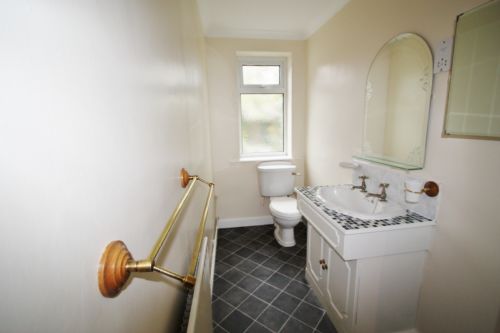
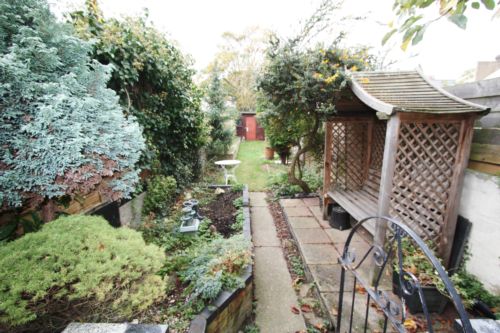
| Entrance Porch | Carpet, double glazed door to front, double glazed window to front. | |||
| Entrance Hall | Carpet throughout hall and stairway, single glazed door to front.
| |||
| Through Lounge | 21'9" x 13'5" (6.63m x 4.09m) Carpet throughout, double glazed window to front, 2 x double radiator. | |||
| Kitchen | 11'2" x 7'4" (3.40m x 2.24m) Tiled flooring, part tiled walls, fitted wall & base units, double glazed window to rear, double glazed door to rear, half bowl sink drainer with mixer tap, integral oven, hob, extractor hood. | |||
| Downstairs W.C | 11'0" x 4'0" (3.35m x 1.22m) Vinyl flooring, hand basin unit, low level W.C, double glazed window to rear, radiator. | |||
| Bedroom 1 | 15'7" x 9'1" (4.75m x 2.77m) Carpet, double glazed window to front, double radiator. | |||
| Bedroom 2 | 11'4" x 7'8" (3.45m x 2.34m) Carpet, double glazed window to rear, single radiator. | |||
| Shower Room | 7'6" x 5'0" (2.29m x 1.52m) Vinyl flooring, part tiled walls, shower cubicle, low level W.C, hand basin, double glazed window to rear, single radiator. | |||
| Conservatory | 8'0" x 7'5" (2.44m x 2.26m) Tiled flooring, double glazed patio doors leading to garden. | |||
| Garden | Paved area, lawn area, shed with power and light.
| |||
| Driveway | Paved driveway for 2 cars. |
Branch Address
67 Bexley High Street<br>Bexley<br>Kent<br>DA5 1AA
67 Bexley High Street<br>Bexley<br>Kent<br>DA5 1AA
Reference: BEX_000648
IMPORTANT NOTICE FROM ASHTON REEVES
Descriptions of the property are subjective and are used in good faith as an opinion and NOT as a statement of fact. Please make further specific enquires to ensure that our descriptions are likely to match any expectations you may have of the property. We have not tested any services, systems or appliances at this property. We strongly recommend that all the information we provide be verified by you on inspection, and by your Surveyor and Conveyancer.