 Tel: 01322 559955
Tel: 01322 559955
Shornells Way, Abbey Wood, London, SE2
Let Agreed - £2,000 pcm Tenancy Info
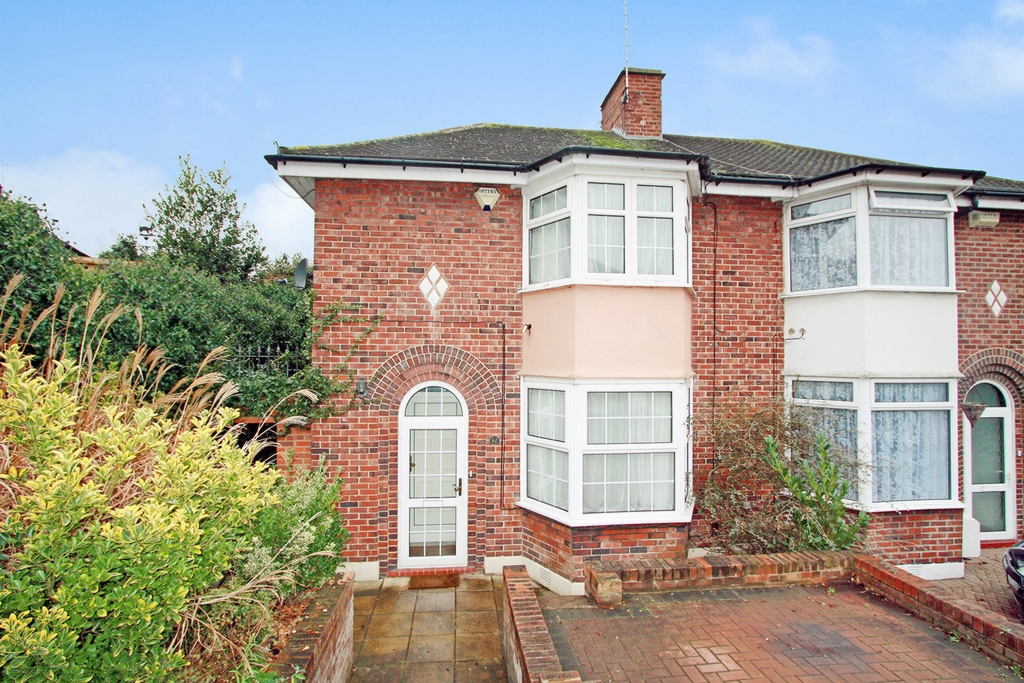
3 Bedrooms, 1 Reception, 1 Bathroom, Semi Detached, Furnished
Ashton Reeves is delighted to offer this well-presented three-bedroom semi-detached house, located in a desirable part of Abbey Wood, just a short walk from Abbeywood Railway Station. This property is offered fully furnished, making it a perfect choice for families or professionals looking for a home that is ready to move into.
Property Highlights:
Fully Furnished: Each room is equipped, allowing you to settle in immediately without the hassle of furnishing the home.
Spacious Lounge/Diner: A large 25ft lounge/diner provides ample space for relaxation and meals, perfect for family time or entertaining guests.
Well-Equipped Kitchen: The kitchen IS complete with modern appliances and ample storage.
Three Comfortable Bedrooms: Located on the first floor, each bedroom offers privacy and comfort, ideal for rest and personal space.
Family Bathroom: Also on the first floor, serving the bedrooms with necessary amenities.
Outdoor Space: Includes off-street parking to the front and a charming rear garden with a patio area, ideal for outdoor dining and relaxation.
Location Benefits:
Convenient Transport Links: Situated within walking distance to Abbeywood Railway Station, offering easy access to central London and surrounding areas.
Local Amenities: Close to local shops, parks, and recreational facilities, providing a great lifestyle balance.
This property not only offers comfort and convenience but also the ease of being fully furnished, making it a truly inviting home for those looking to rent in the Abbey Wood area.
Availability: The property is available for rent from October 24th 2024. Viewings are highly recommended to fully appreciate what this fantastic home has to offer.
For more details or to arrange a viewing, please contact Ashton Reeves today.
Available
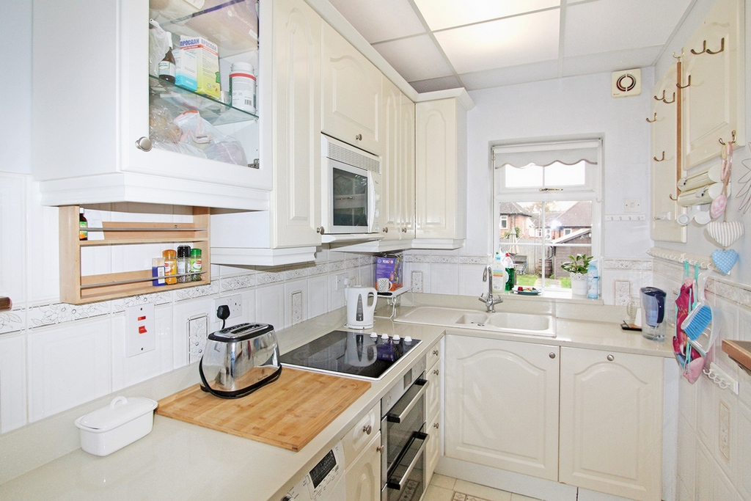
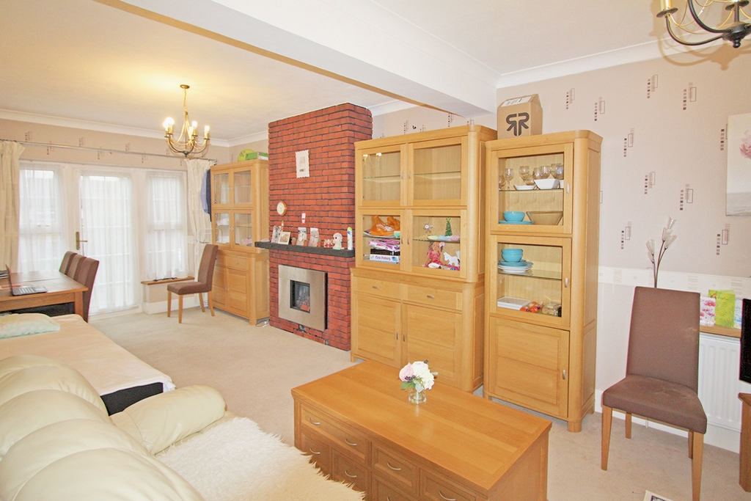
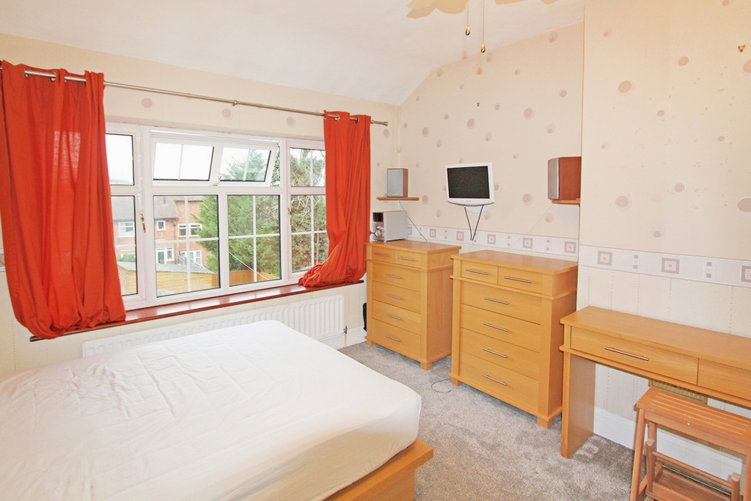
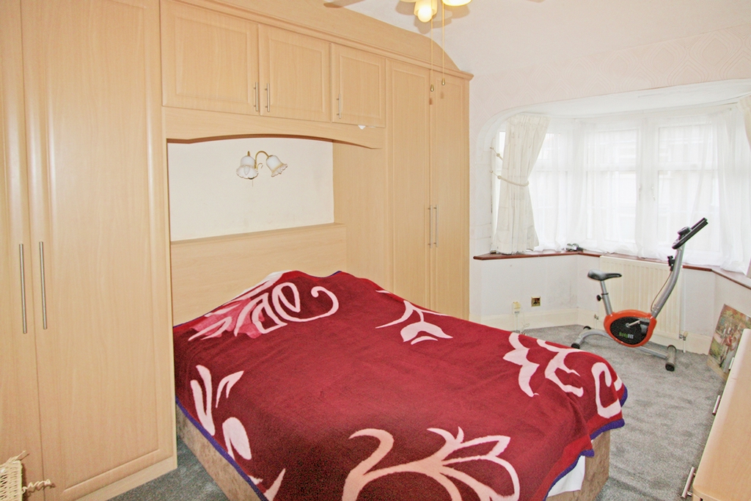
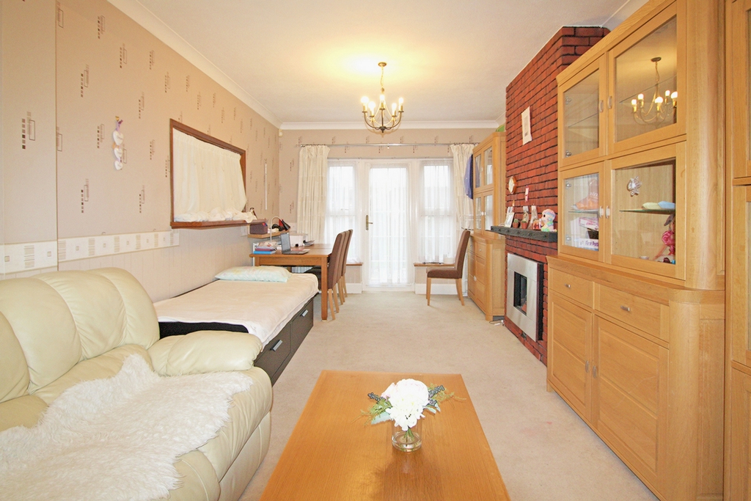
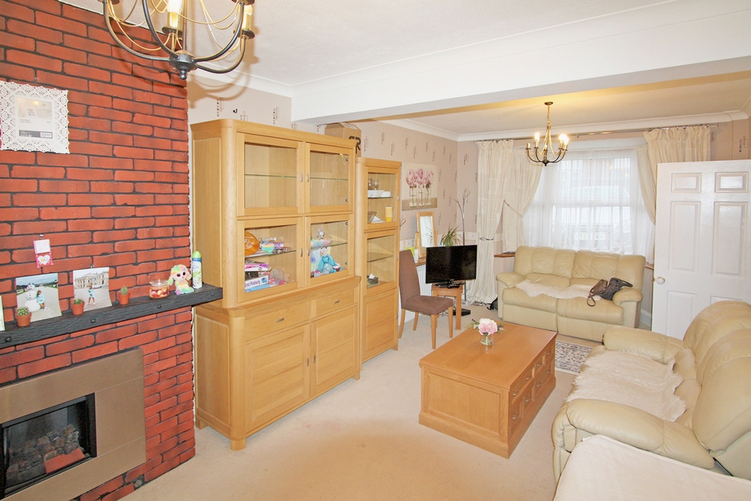
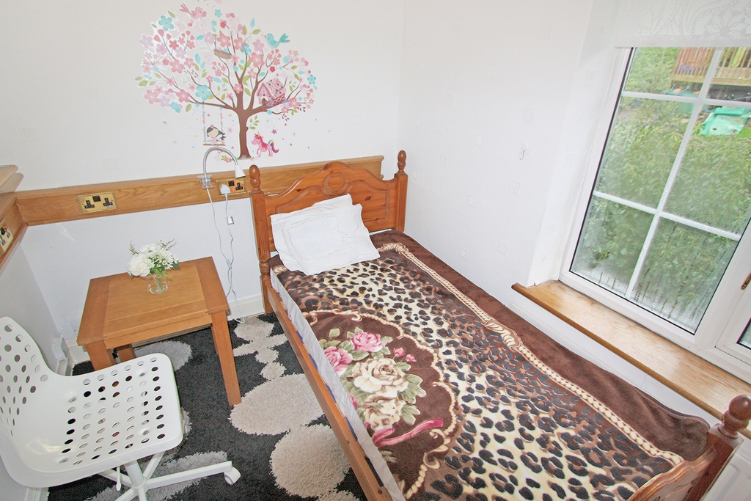
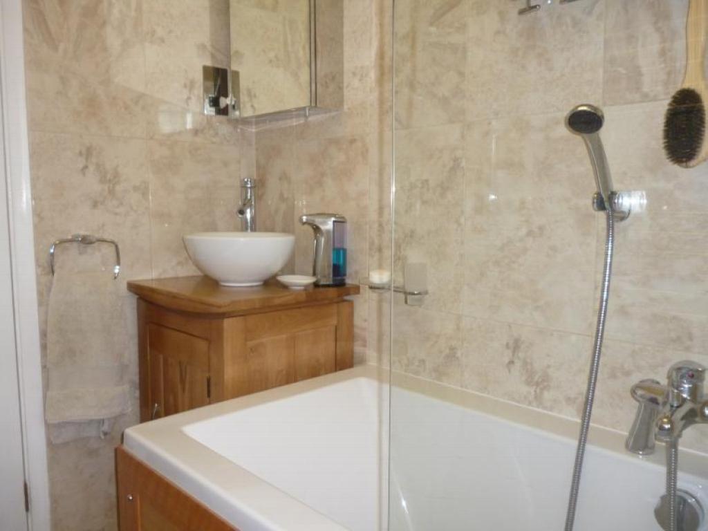
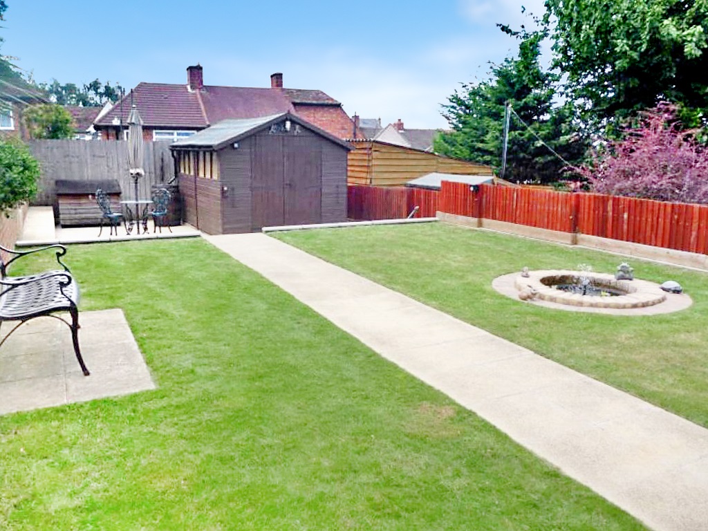
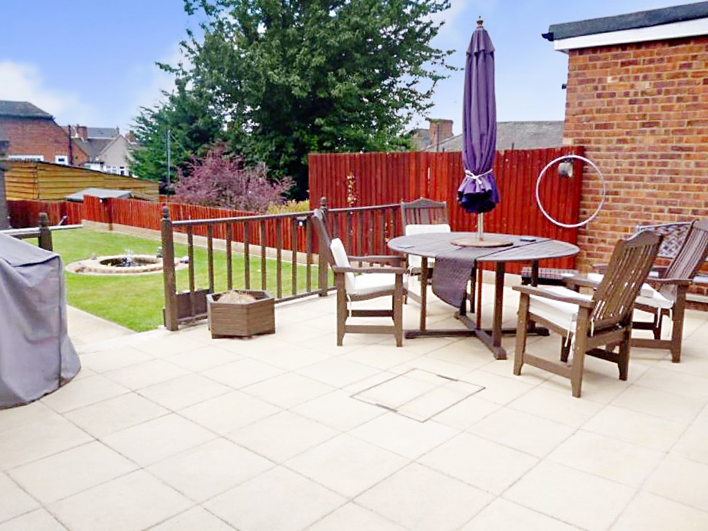
| Porch | UPVC Double Glazed Door, light and tiled flooring | |||
| Hallway | UPVC Door and window to side. Smoke Alarm, Radiator, cupboard holding hot water tank and alarm | |||
| Kitchen | 10'9" x 5'7" (3.28m x 1.70m) Double Glazed window to side and rear. Full range of base and wall units. Built in Dishwasher, electric Hob/Oven, Fridge/Freezer, Microwave and washing machine. | |||
| Lounge/Dining Room | 25'0" x 11'0" (7.62m x 3.35m) UPVC Double Glazed Bay window to the Front of the Property and Patio Doors to the rear leading to the garden. Living Flame Gas Fire, laid to carpet and two radiators. Comes with two leather sofas, wooden table and six chairs and a number of display units. | |||
| Master Bedroom | 12'5" x 10'0" (3.78m x 3.05m) UPVC Bay window to the front, fitted wardrobes to the side/over the a bed and also a dressing table. Radiator and laid to carpet. | |||
| Bedroom 2 | 12'10" x 11'10" (3.91m x 3.61m) UPVC Window to rear of property overlooking the garden. Built in treble wardrobe and dressing table. Free standing draw sets, TV and Phone point. Radiator and laid to carpet. | |||
| Bedroom 3 | 8'11" x 6'11" (2.72m x 2.11m) UPVC window to side, large fitted desk unit with six double sockets, laminate flooring, shelving and storage unit. | |||
| Bathroom | UPVC window to rear. White suite with shower over the bath. Storage under and above the sink. Towel Rail | |||
| External | To the front of the property it has been block paved to hold one car. Gated side entrance to access the rear of the property. Rear garden laid to lawn, two patio arears and water feature. Main Shed will NOT be included in the rent. |
67 Bexley High Street<br>Bexley<br>Kent<br>DA5 1AA