 Tel: 01322 559955
Tel: 01322 559955
Hill House Road, Dartford, Kent, DA2
Sold - Freehold - Offers in excess of £210,000
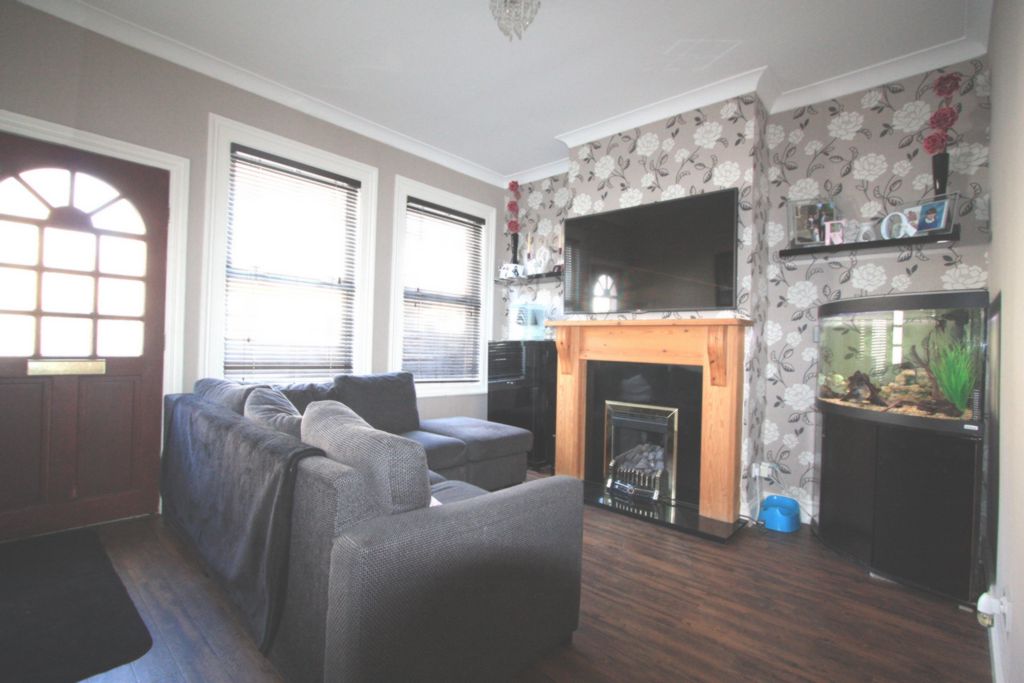
2 Bedrooms, 2 Receptions, 1 Bathroom, End Of Terrace, Freehold
Chain Free > This deceptively spacious 2 double bedroom End of Terrace house is set over 3 levels and is decorated to a high standard. It comprises of 2 reception rooms which are currently used as a lounge and dining room. Modern fitted kitchen with a good range of units to the rear of property with the outside cupboard currently being used the house a washing machine and tumble dryer. This can easily be converted back to an outside toilet if required. From the Dining Room is a door leading to 2 damp proofed, converted cellar rooms which have been used in the past as a cinema room and children's play room. However, the space could be utilised to suite any number of uses.
On the 1st floor are two good sized double bedrooms, with the bathroom leading off the back bedroom. The property has a high efficiency combi boiler and full central heating. Hard wearing amtico flooring throughout the ground floor and carpet on stairs and bedrooms. The decked patio area and garden which is laid to lawn gets the sun all afternoon, great for Barbecues! The property also has a double garage to the rear which has a remote electric door, power and lights which can also be accessed from the garden. Great if you re a home mechanic or if you just want to keep your car off the road at night. The property is situated on the outskirts of Dartford, close to both Dartford and Stone BR Station. It is perfectly positioned for quick and easy access to the M25, Dartford Bridge and A2/M2.
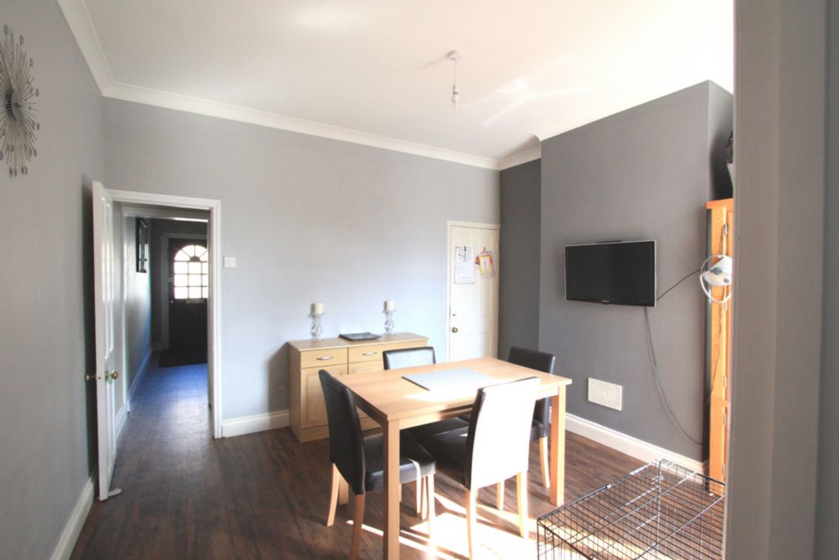
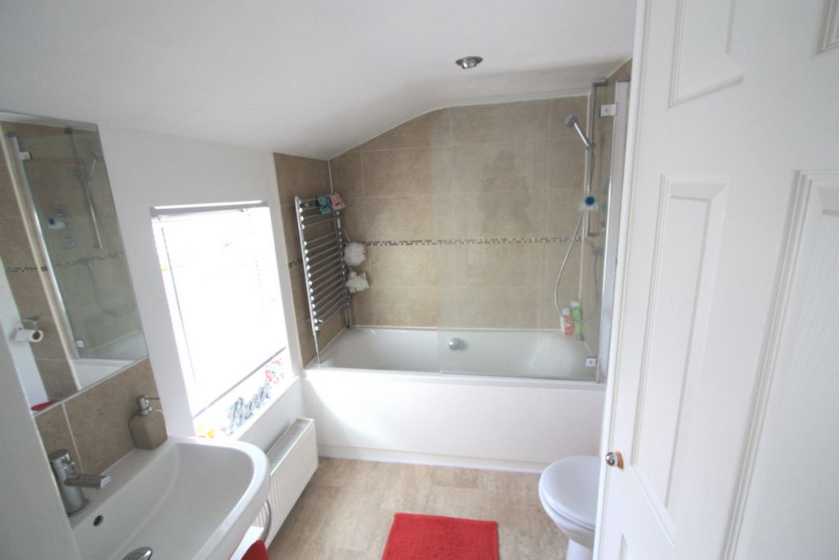
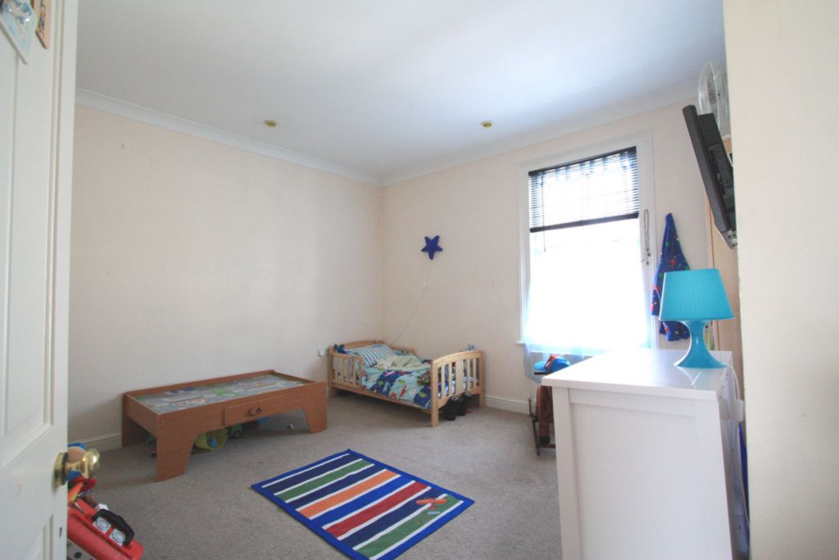
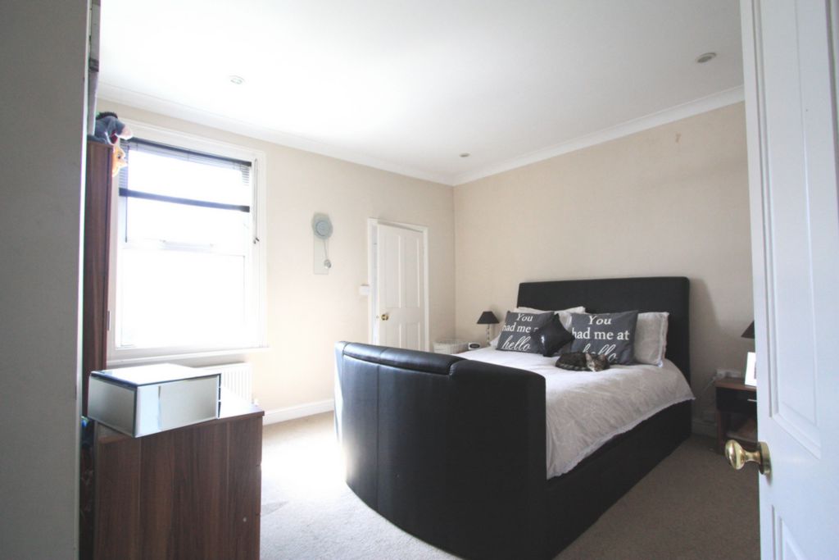
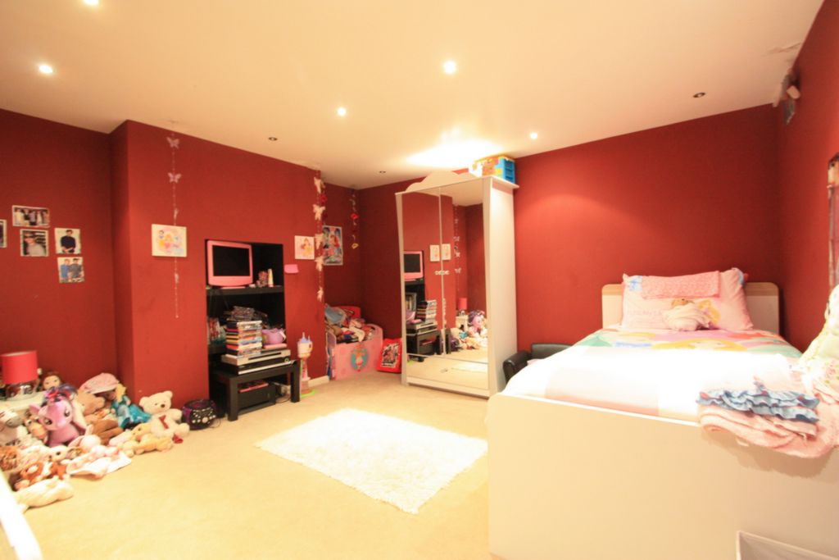
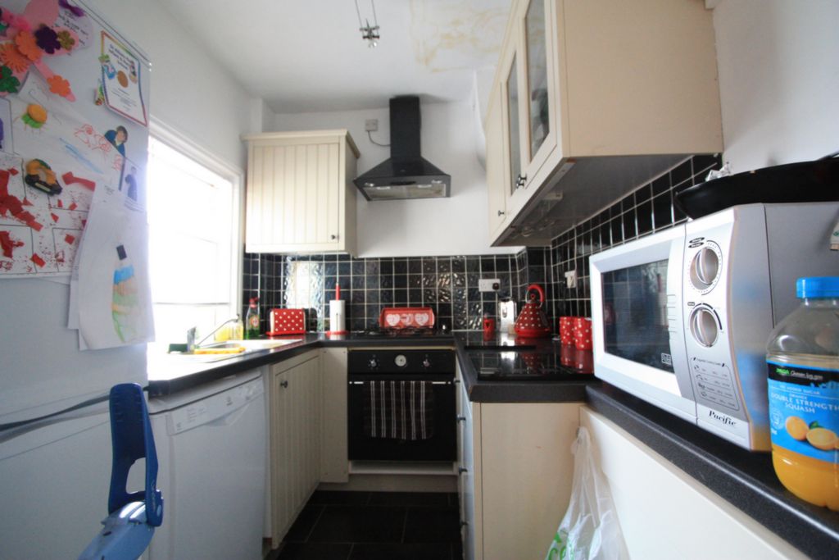
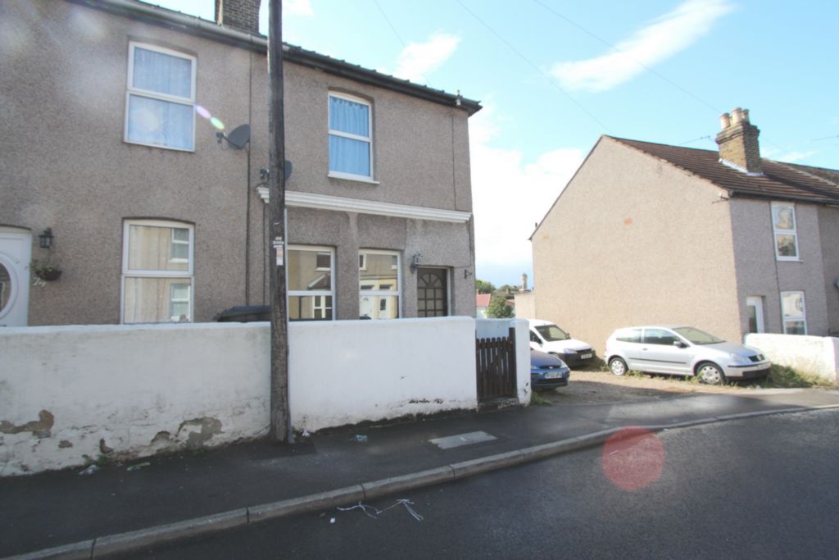
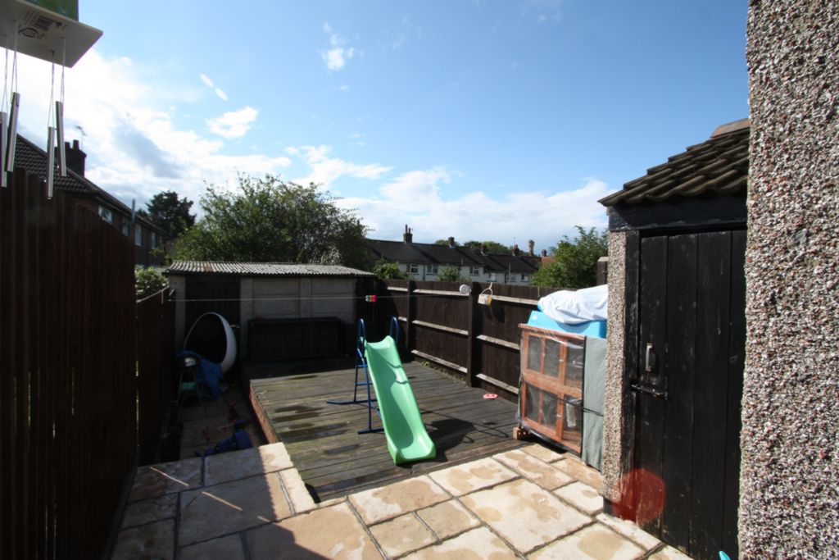
| Kitchen | 8'0" x 6'4" (2.44m x 1.93m) Range of wall and base units with tiled splashback and flooring. Space for Dishwasher and Fridge / Freezer. | |||
| Dining Room | 12'5" x 11'1" (3.78m x 3.38m) Wood flooring, Double Glazed door leading to garden, radiator and door leading the Basement Rooms. | |||
| Lounge | 12'5" x 11'2" (3.78m x 3.40m) Wood flooring, feature fireplace, double glazed window to front and radiator | |||
| Basement Room 1 | 11'8" x 10'6" (3.56m x 3.20m) Basement room fully liveable space which is ideal as a Family Play Room. Spot lights, carpet and radiator | |||
| Basement Room 2 | 11'8" x 10'5" (3.56m x 3.18m) Basement room fully liveable space which is ideal as a TV Room or Gym. Spot lights, carpet and radiator | |||
| Garden | Decking area with Lawn. Outside brick built storage area which is plumbed for a Washing Machine and Tumble Dryer. | |||
| Garage | Double Garage to the rear of the property with electric up and over door | |||
| Stairs | Laid to Carpet | |||
| Bedroom One | 12'7" x 11'2" (3.84m x 3.40m) Large Double bedroom with double glazed window to front. Carpet and radiator | |||
| Bedroom Two | 12'7" x 11'2" (3.84m x 3.40m) Double Bedroom with double glazed window to rear. Carpet and radiator. Door leading to Bathroom | |||
| Bathroom | 7'9" x 6'4" (2.36m x 1.93m) Step down to modern bathroom. Tiled Floors and walls, radiator and Towel Raid. White suite with shower over the bath. | |||
| | | |||
| | | |||
| | | |||
| | | |||
| | | |||
| | | |||
| | | |||
| | |
67 Bexley High Street<br>Bexley<br>Kent<br>DA5 1AA