 Tel: 01322 559955
Tel: 01322 559955
Elmington Close, Bexley, DA5
Let Agreed - £2,100 pcm Tenancy Info
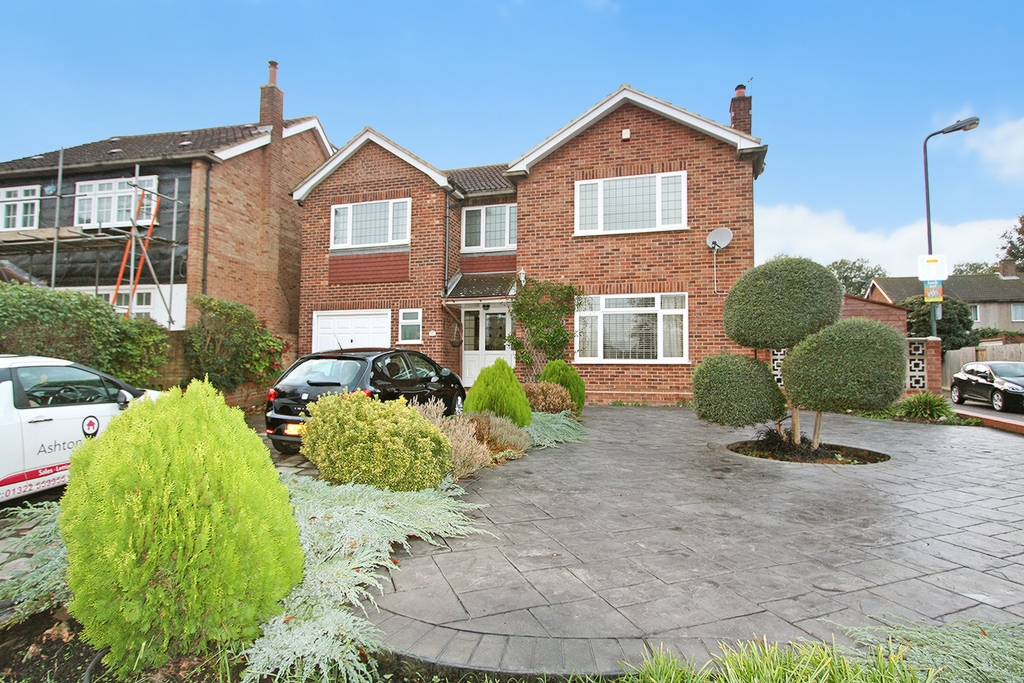
4 Bedrooms, 1 Reception, 2 Bathrooms, Detached
Rarely available this unfurnished 4 double bedroom Detached House on Elmington Close, Bexley, that backs onto St Beths Grammar School. A highly desirable location which is in walking distance to Bexley Village, mainline station, local schools. This lovely family home comprises of a through lounge/diner, ground floor WC, utility room, kitchen with all appliances, large master bedroom with en-suite, with 3 further double bedrooms all with fitted wardrobes & family bathroom. The property benefits from gas central heating and double glazing. Property also benefits from a secluded garden to the rear with a good size driveway. Sorry no DSS, Students or Sharers. Available Early June
Available
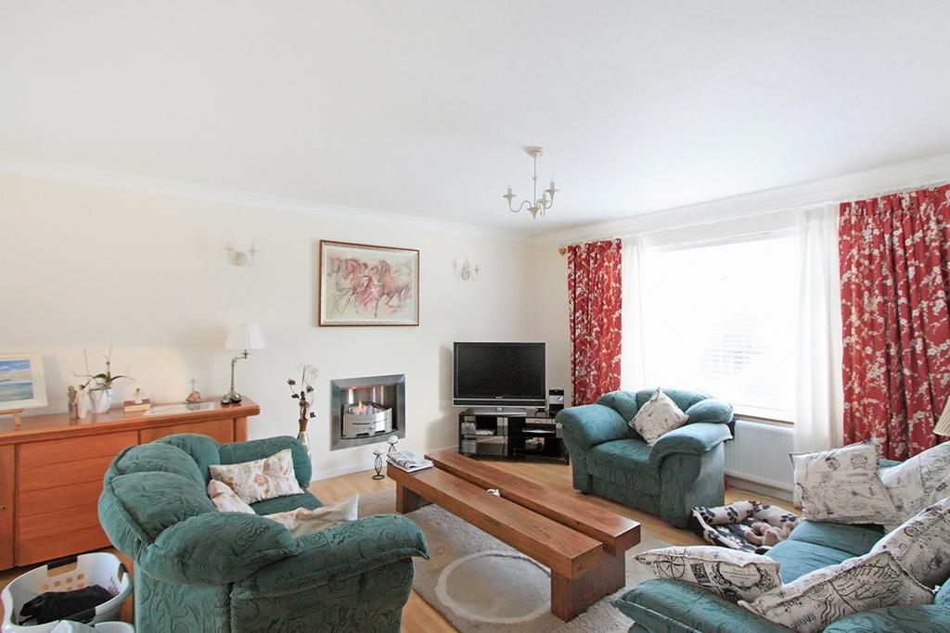
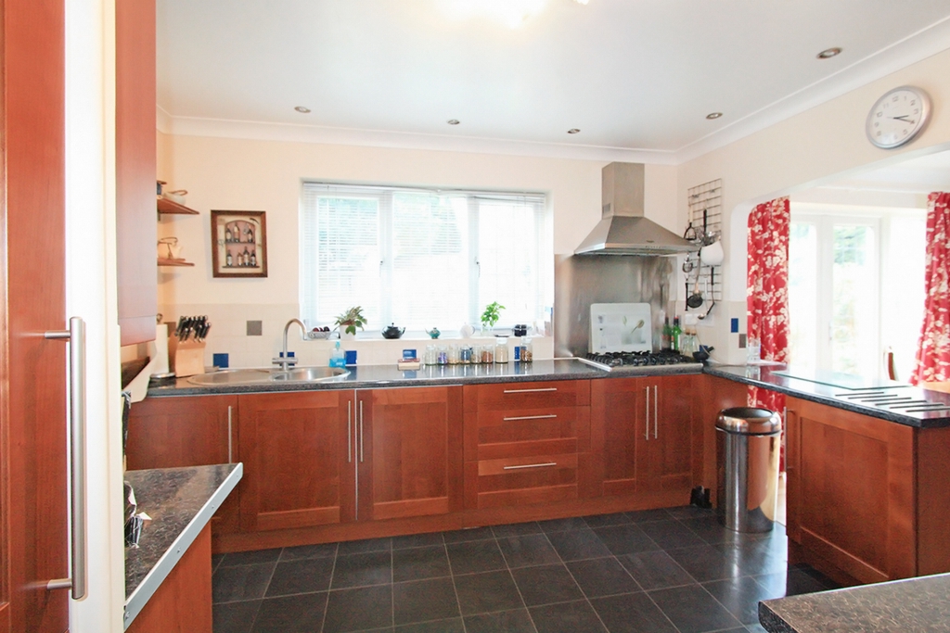
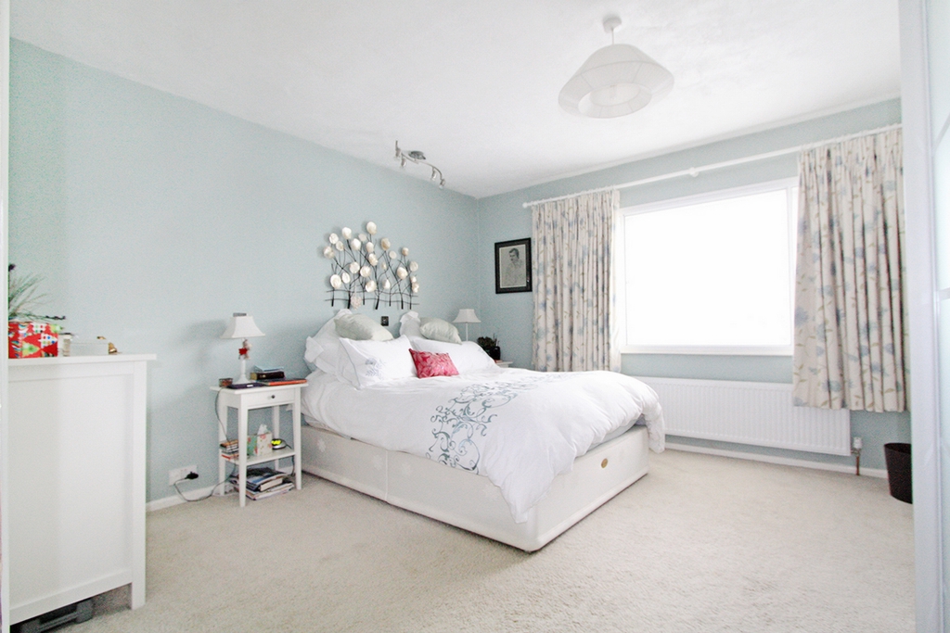
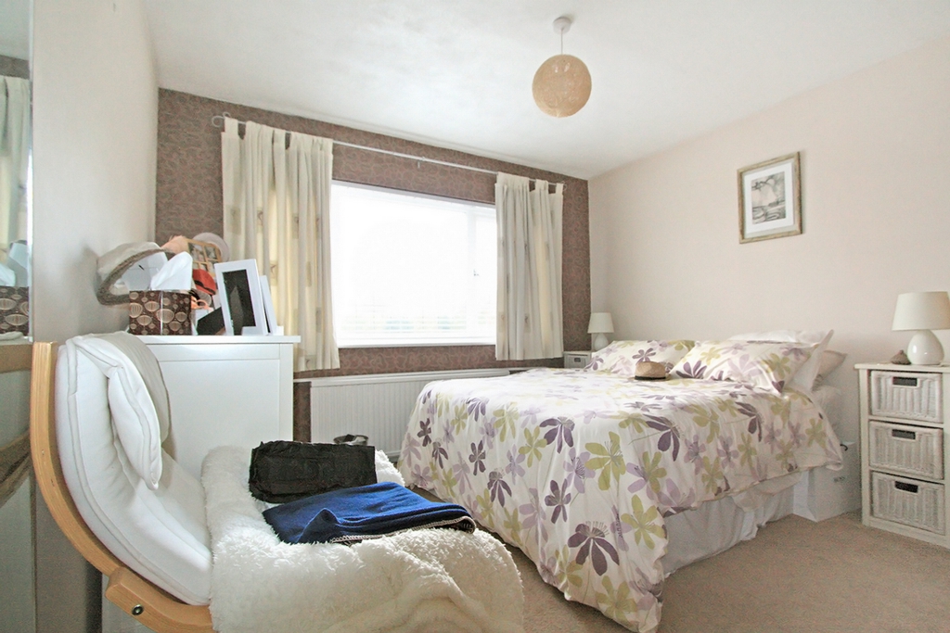
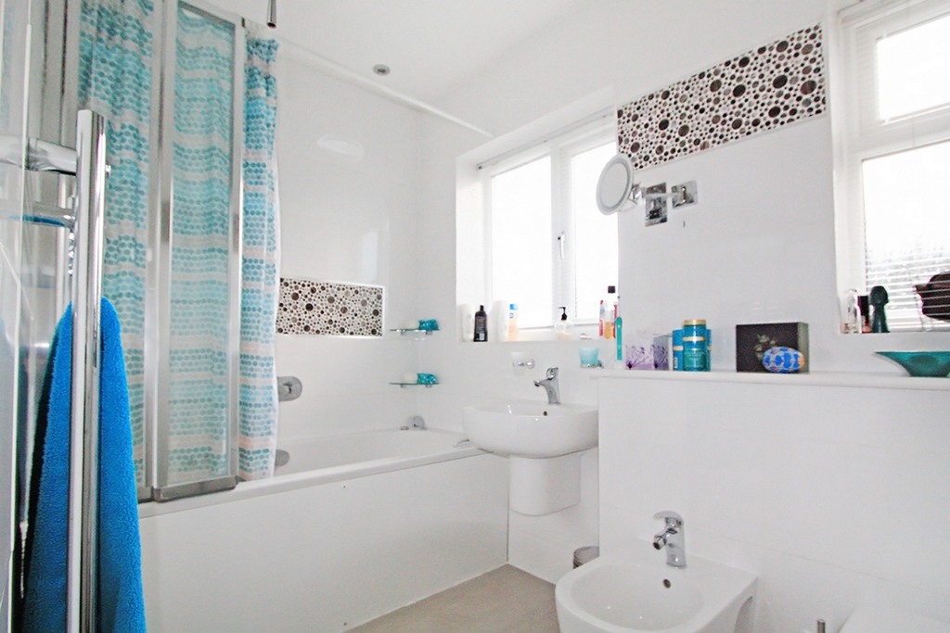
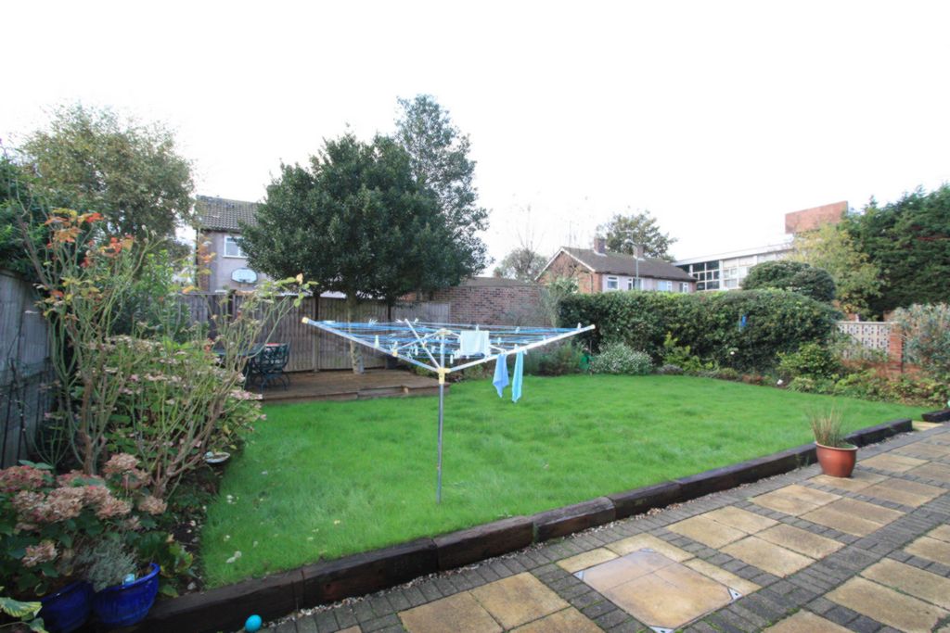
| Entrance Hallway | 11'1" x 6'9" (3.38m x 2.06m) Double Glazed front door, laid to carpet with radiator | |||
| Downstairs WC | 6'5" x 2'9" (1.96m x 0.84m) Double Glazed window to front, white WC & sink with a storage unit to hold shoes | |||
| Lounge / Diner | 25'8" x 14'9" (7.82m x 4.50m) 25' open plan lounge/diner. Large double glazed window to front, side with additional Patio Doors leading to the garden. x 2 radiators, feature fireplace and wooden flooring. | |||
| Open Plan Kitchen | 11'9" x 10'4" (3.58m x 3.15m) Open Plan kitchen to the Lounge/Diner area. Double Glazed window to rear, with a good range of Wall and Base units and a Breakfast bar. Tiled Floors and splash back | |||
| Utility Room | 11'3" x 8'9" (3.43m x 2.67m) Leading from the kitchen is this larger than expected Utility room with a good a further range of base units. Washing Machine, Tumble Dryer, Dishwasher and Fridge / Freezer all included in the let. Double Glazed window to rear with a double glazed door leading to the garden. Tiled Floors and splash back. | |||
| Landing | 13'0" x 8'3" (3.96m x 2.51m) Good size landing, with a built in double cupboard for storage along with shelving. Sky Light, hatch to loft. Laid to carpet | |||
| Master Bedroom | 15'0" x 12'9" (4.57m x 3.89m) Large Double bedroom with a good range of built in wardrobes. Laid to carpet with radiator and door leading to the en-suite. Treble glazed window to front | |||
| En-Suite | 9'0" x 7'4" (2.74m x 2.24m) Modern larger than expected en-suite shower room with a Double Glazed window to front, radiator, walk in shower cubicle and sink vanity unit. Laid to carpet | |||
| Bedroom 2 | 12'6" x 11'4" (3.81m x 3.45m) Good size double bedroom with a fitted treble wardrobe, laid to carpet, double glazed window to front and radiator | |||
| Bedroom 3 | 12'8" x 10'4" (3.86m x 3.15m) Double bedroom with built in fitted wardrobes. Double glazed windows to the rear and side of the property. Laid to carpet with a radiator | |||
| Bedroom 4 / Office | 12'9" x 11'6" (3.89m x 3.51m) Good size double bedroom that is currently being used as an office. This room has built in treble wardrobes and a double shelving unit. Double glazed window to rear, radiator and laid to carpet. | |||
| Family Bathroom | Two double glazed windows to the rear of the property, white suite comprising of a bath, shower over bath, sink, low level WC and Beda. Heated Towel rail with lino flooring
| |||
| Rear Garden | A lovely secluded garden backing onto St Beths Grammar School. Patio area with a slight raised lawn area which is boardered by flower beds. A futher decking area is at the back of the garden. Property comes with a large shed. | |||
| Driveway | Good size front garden with a driveway to hold 3/4 cars. Please note that the Garage does not come with the Let | |||
| | | |||
| | | |||
| | | |||
| | | |||
| | | |||
| | | |||
| | | |||
| | | |||
| | | |||
| | | |||
| | | |||
| | | |||
| | | |||
| | |
Branch Address
67 Bexley High Street<br>Bexley<br>Kent<br>DA5 1AA
67 Bexley High Street<br>Bexley<br>Kent<br>DA5 1AA
Reference: BEX_001155
IMPORTANT NOTICE FROM ASHTON REEVES
Descriptions of the property are subjective and are used in good faith as an opinion and NOT as a statement of fact. Please make further specific enquires to ensure that our descriptions are likely to match any expectations you may have of the property. We have not tested any services, systems or appliances at this property. We strongly recommend that all the information we provide be verified by you on inspection, and by your Surveyor and Conveyancer.