 Tel: 01322 559955
Tel: 01322 559955
Plantation Road, Erith, Kent, DA8
Sold - Freehold - £230,000
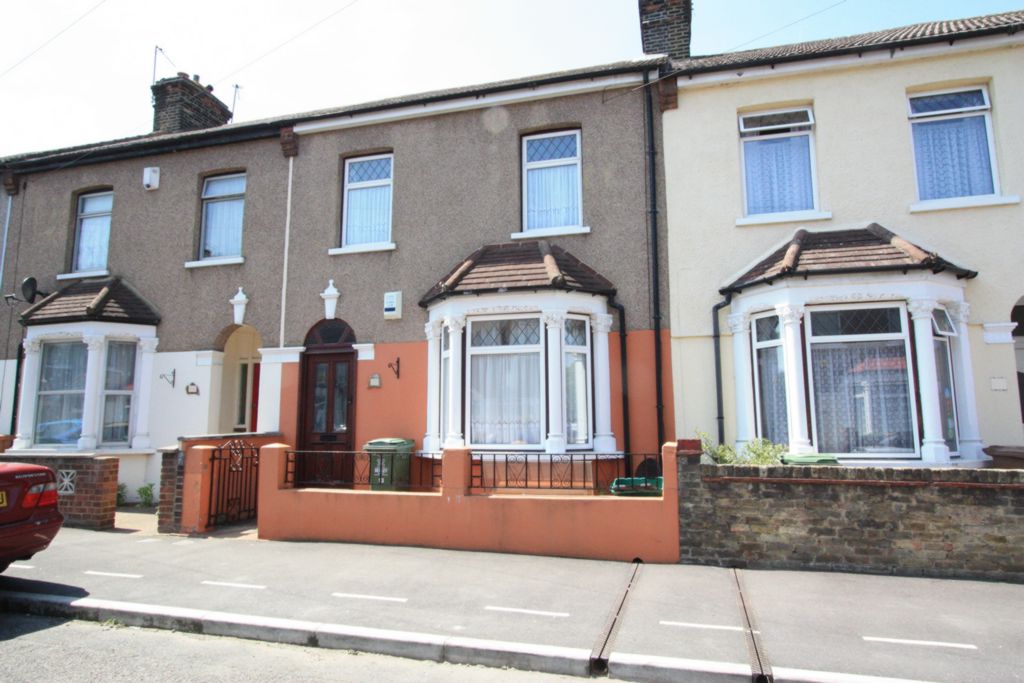
3 Bedrooms, 2 Receptions, 1 Bathroom, House, Freehold
A spacious three bedroom Victorian terraced house situated in Erith within walking distance to Slade Green mainline station. The property comprises of 2 reception rooms (both with new carpets to be laid), fitted kitchen, 3 good size bedrooms, family bathroom and rear garden. Also benefits from double glazing & gas central heating. Available mid July. Unfurnished. Sorry, NO DSS.
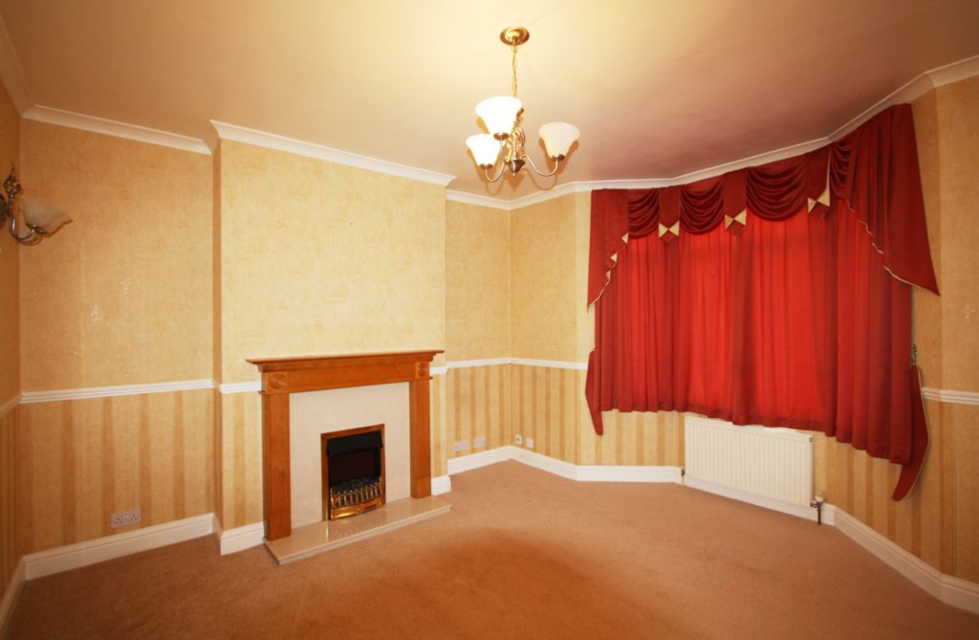
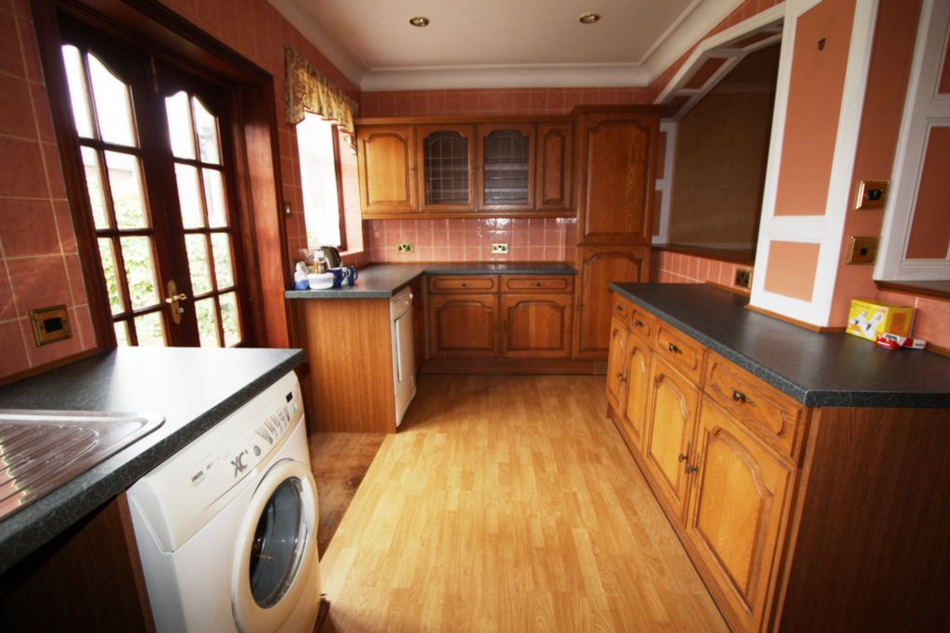
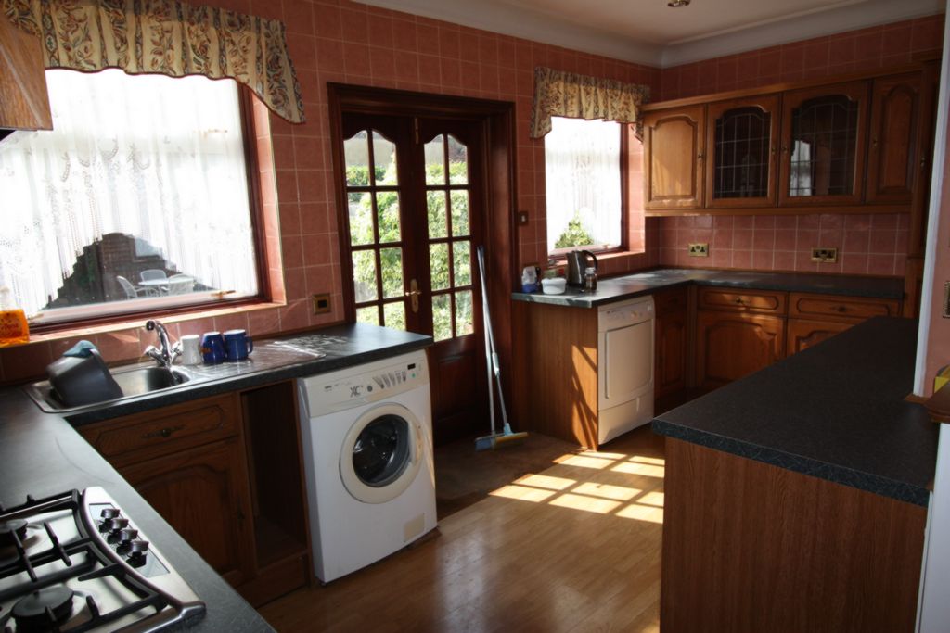
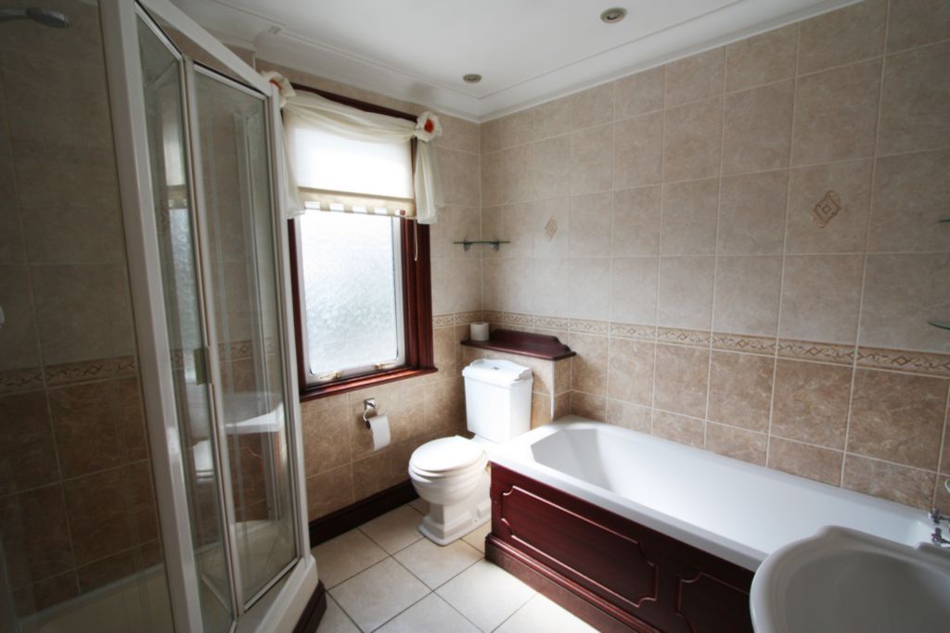
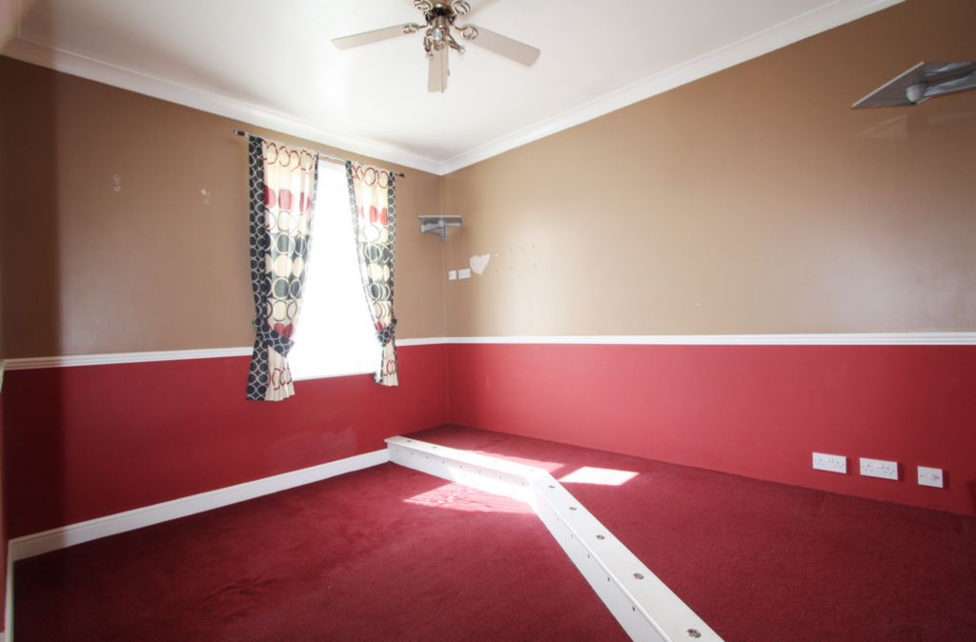
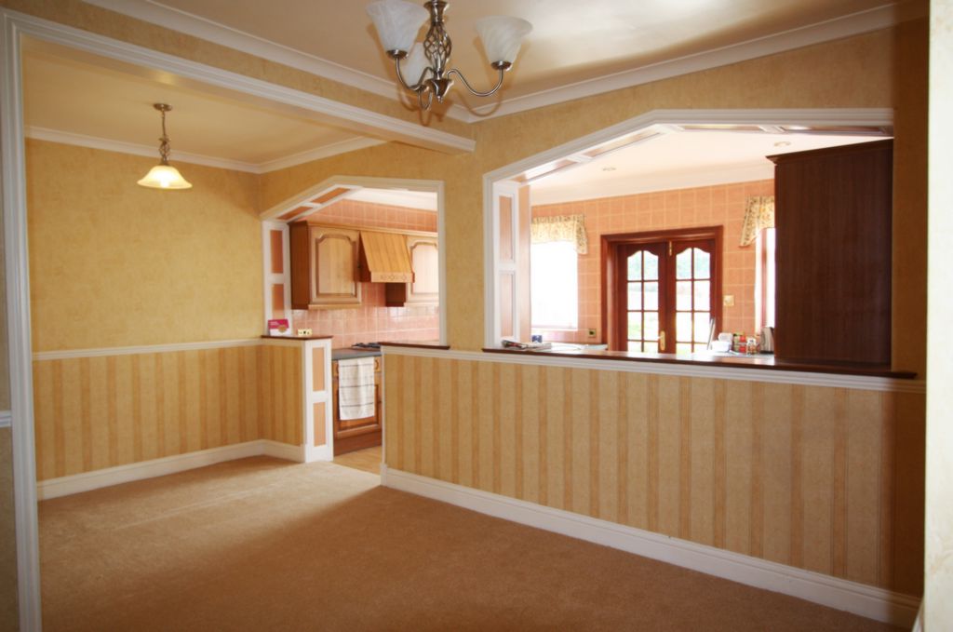
| Entrance Hallway | New laminate flooring, storage cupboard under the stairs. | |||
| Reception Room 1 | 4.19m x 3.95m (13'9" x 12'12") Double glazed window to front, new carpet to be laid, feature fireplace, radiator, double doors opening out to reception room 2. | |||
| Reception Room 2 | 5.59m x 3.71m (18'4" x 12'2") New carpet to be laid, radiator, double doors opening out to reception room 1. | |||
| Kitchen | 4.89m x 2.52m (16'1" x 8'3") Double glazed windows to rear, laminate flooring, fitted wall & base units, integrated fridge/freezer and dishwasher, washing machine, gas oven and hob with extractor fan, patio doors leading to garden. | |||
| Bedroom 1 | 3.59m x 2.91m (11'9" x 9'7") Double glazed window to front, carpet, fitted wardrobes. | |||
| Bedroom 2 | 3.73m x 3.02m (12'3" x 9'11") Double glazed window to rear, carpet. | |||
| Bedroom 3 | 2.64m x 1.90m (8'8" x 6'3") Double glazed window to front, carpet. | |||
| Bathroom | 2.40m x 2.39m (7'10" x 7'10") Frosted double glazed window to rear, tiled flooring, tiled walls, bath with shower mixer taps, hand basin, low level W.C, shower cubicle, radiator. | |||
| Garden | Mostly laid to lawn with paved areas, 2 small sheds, various trees and shrubs. |
Branch Address
67 Bexley High Street<br>Bexley<br>Kent<br>DA5 1AA
67 Bexley High Street<br>Bexley<br>Kent<br>DA5 1AA
Reference: BEX_001189
IMPORTANT NOTICE FROM ASHTON REEVES
Descriptions of the property are subjective and are used in good faith as an opinion and NOT as a statement of fact. Please make further specific enquires to ensure that our descriptions are likely to match any expectations you may have of the property. We have not tested any services, systems or appliances at this property. We strongly recommend that all the information we provide be verified by you on inspection, and by your Surveyor and Conveyancer.