 Tel: 01322 559955
Tel: 01322 559955
Parsonage Manor Way, Belvedere, DA17
Let Agreed - £1,350 pcm Tenancy Info
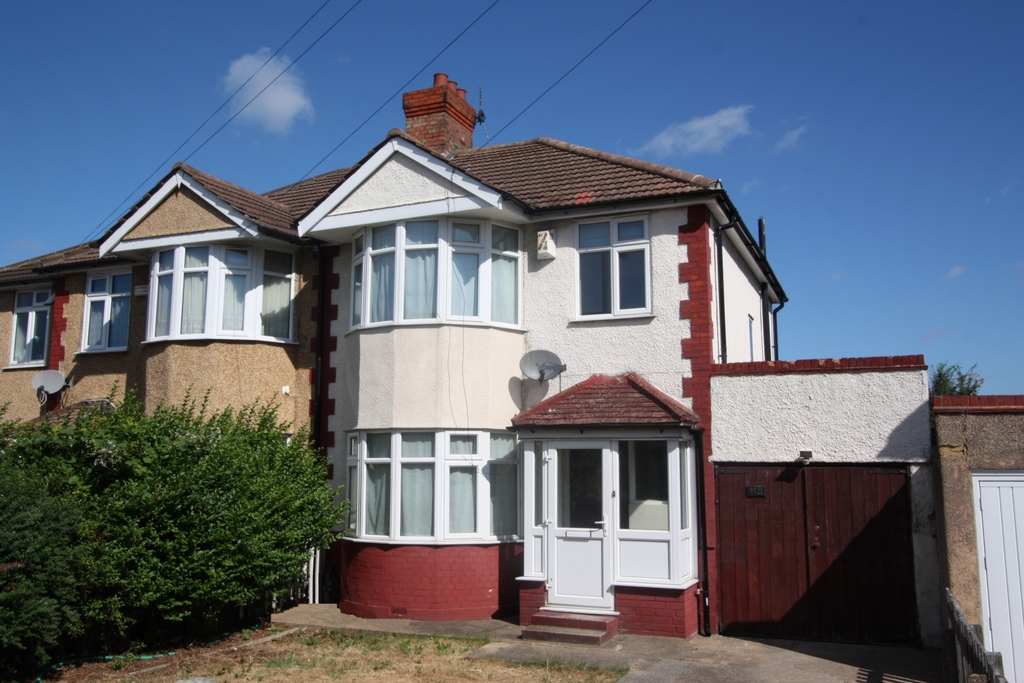
3 Bedrooms, 1 Reception, 2 Bathrooms, Semi Detached, Unfurnished
AVAILABLE NOW!!! This semi detached three bedroom property is available to rent. The Landlord has lovingly refurbished this home to a high standard, including a new kitchen and bathroom. Benefits include a large rear garden, a downstairs wc, an attached single garage and driveway parking. Shops and restaurants are near by allowing for good access. No DSS, No Pets and No Smokers. EPC Grade E.
Available
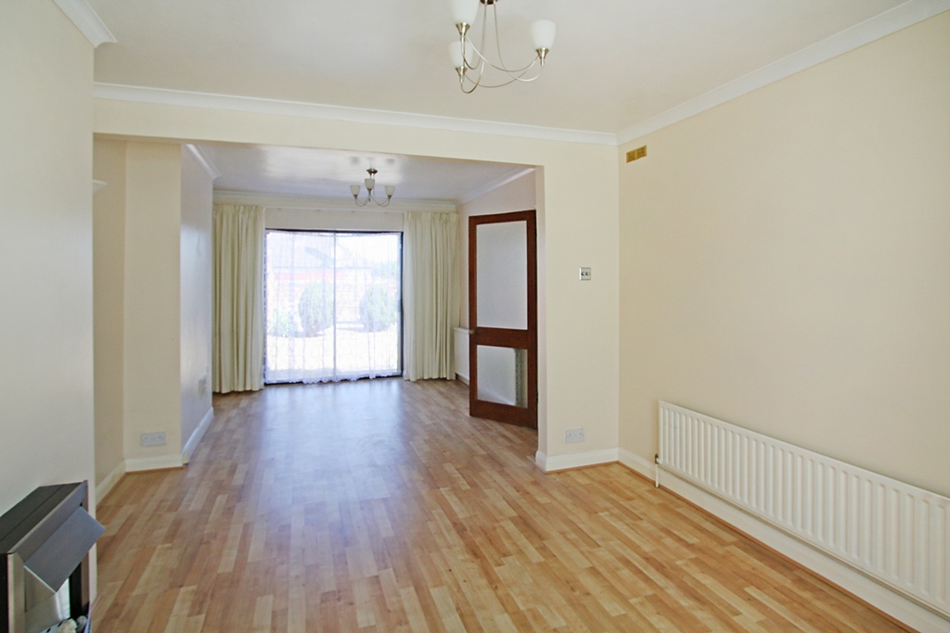
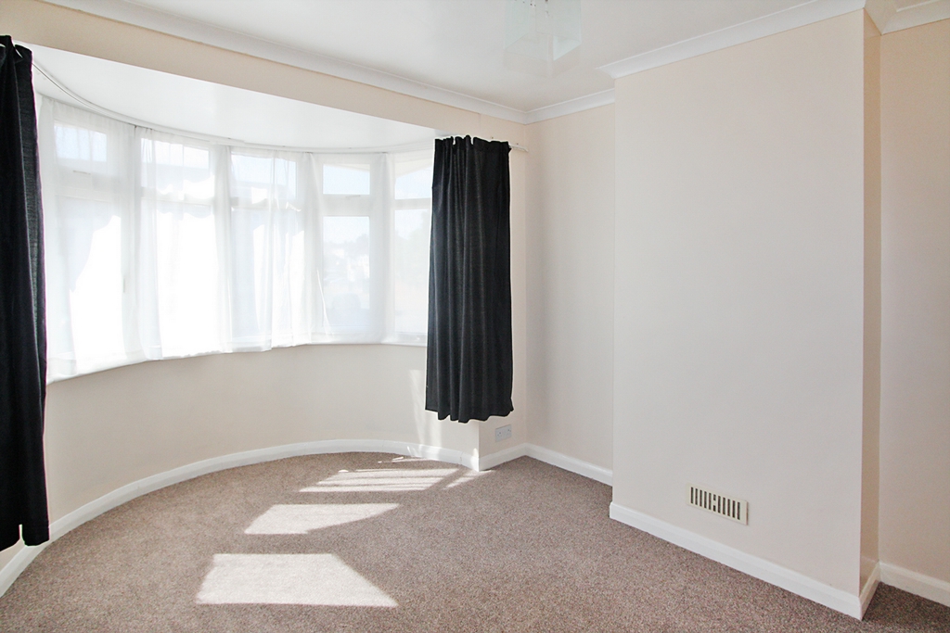
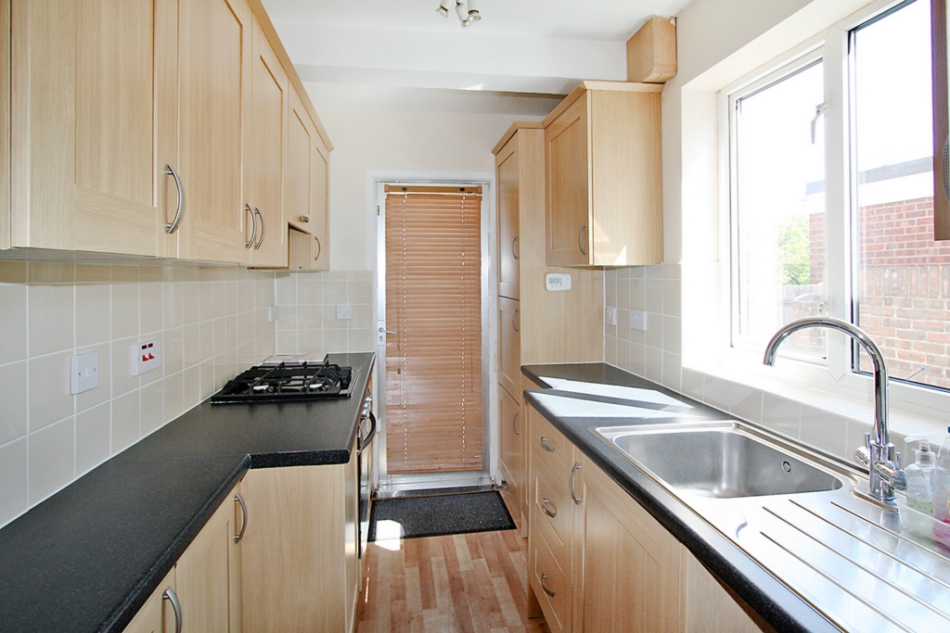
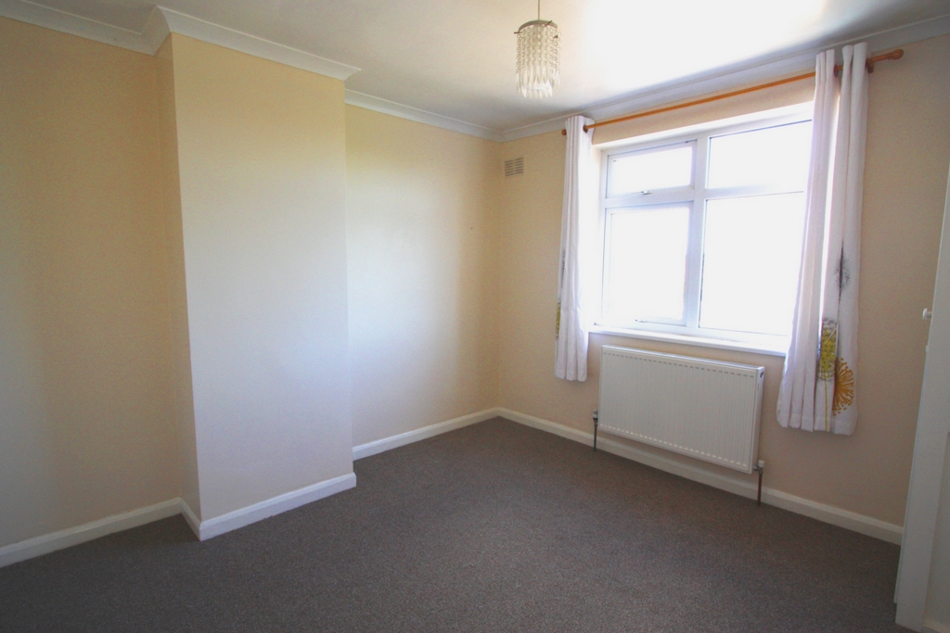
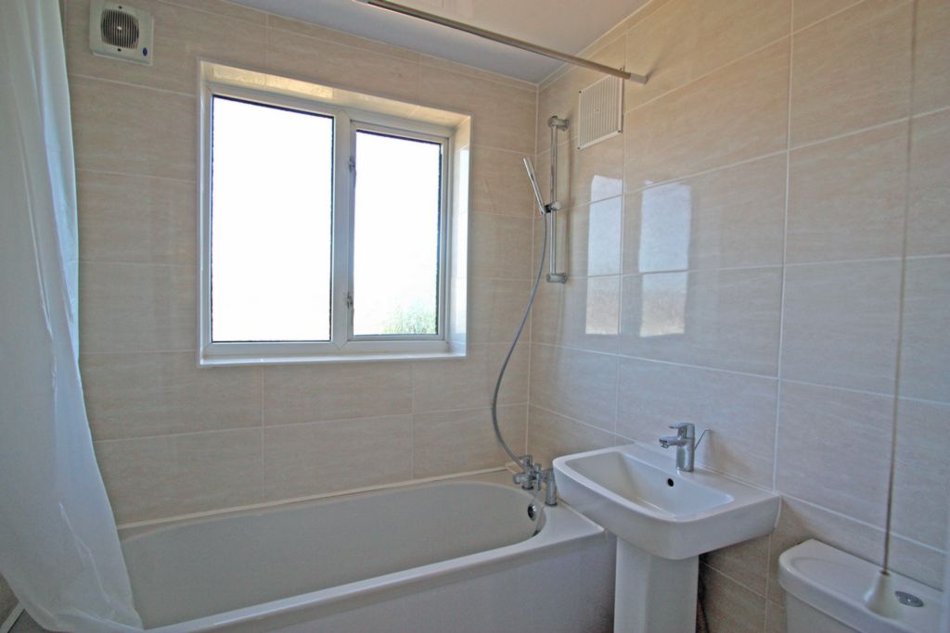
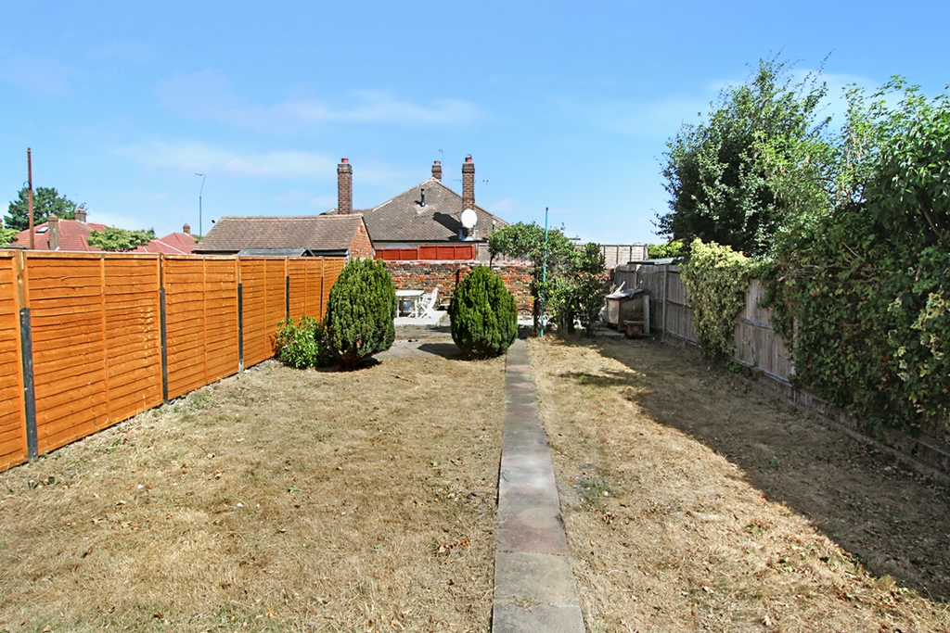
| This Home Comprises: | | |||
| Front Garden | A large front garden with driveway parking. | |||
| Driveway Parking | | |||
| Single Garage | | |||
| Entrance Porch | | |||
| Hallway | 5'5" x 14'2" (1.65m x 4.32m) A light hall leading to the kitchen and open plan sitting/dining room. | |||
| Kitchen | 6'0" x 9'9" (1.83m x 2.97m) This is a newly fitted kitchen with a built in oven, an extractor fan over the hob, seperate built in fridge and freezer and a door to the rear garden. | |||
| Thru Lounge | 10'5" x 20'9" (3.18m x 6.32m) This is a nice and light room with a big bay window to the front and a set of patio doors to the rear. Its very open and spacious with an electric fan to cosey down to in the evenings. | |||
| Downstairs WC | 2'3" x 3'7" (0.69m x 1.09m) A newly fitted wc, fully tiled walls and a window in to the side of the property, allowing a little of natural light in. | |||
| Bedroom One | 10'6" x 11'2" (3.20m x 3.40m) This bedroom has a big bay window to the front giving it that light and ary feeling. | |||
| Bedroom Two | 10'5" x 9'4" (3.18m x 2.84m) Over looking the rear garden with views to be enjoyed. | |||
| Bedroom Three | 6'0" x 7'5" (1.83m x 2.26m) This being the smallest room but still big enough for a single bed over looks the front garden. | |||
| Family Bathroom | 5'9" x 6'2" (1.75m x 1.88m) Newly fitted to a high standard is this family bathroom, It includes a bath with a shower over, a wc, a heated towel rail and a wash hand basin, over looking the rear garden | |||
| | |
Branch Address
67 Bexley High Street<br>Bexley<br>Kent<br>DA5 1AA
67 Bexley High Street<br>Bexley<br>Kent<br>DA5 1AA
Reference: BEX_001244
IMPORTANT NOTICE FROM ASHTON REEVES
Descriptions of the property are subjective and are used in good faith as an opinion and NOT as a statement of fact. Please make further specific enquires to ensure that our descriptions are likely to match any expectations you may have of the property. We have not tested any services, systems or appliances at this property. We strongly recommend that all the information we provide be verified by you on inspection, and by your Surveyor and Conveyancer.