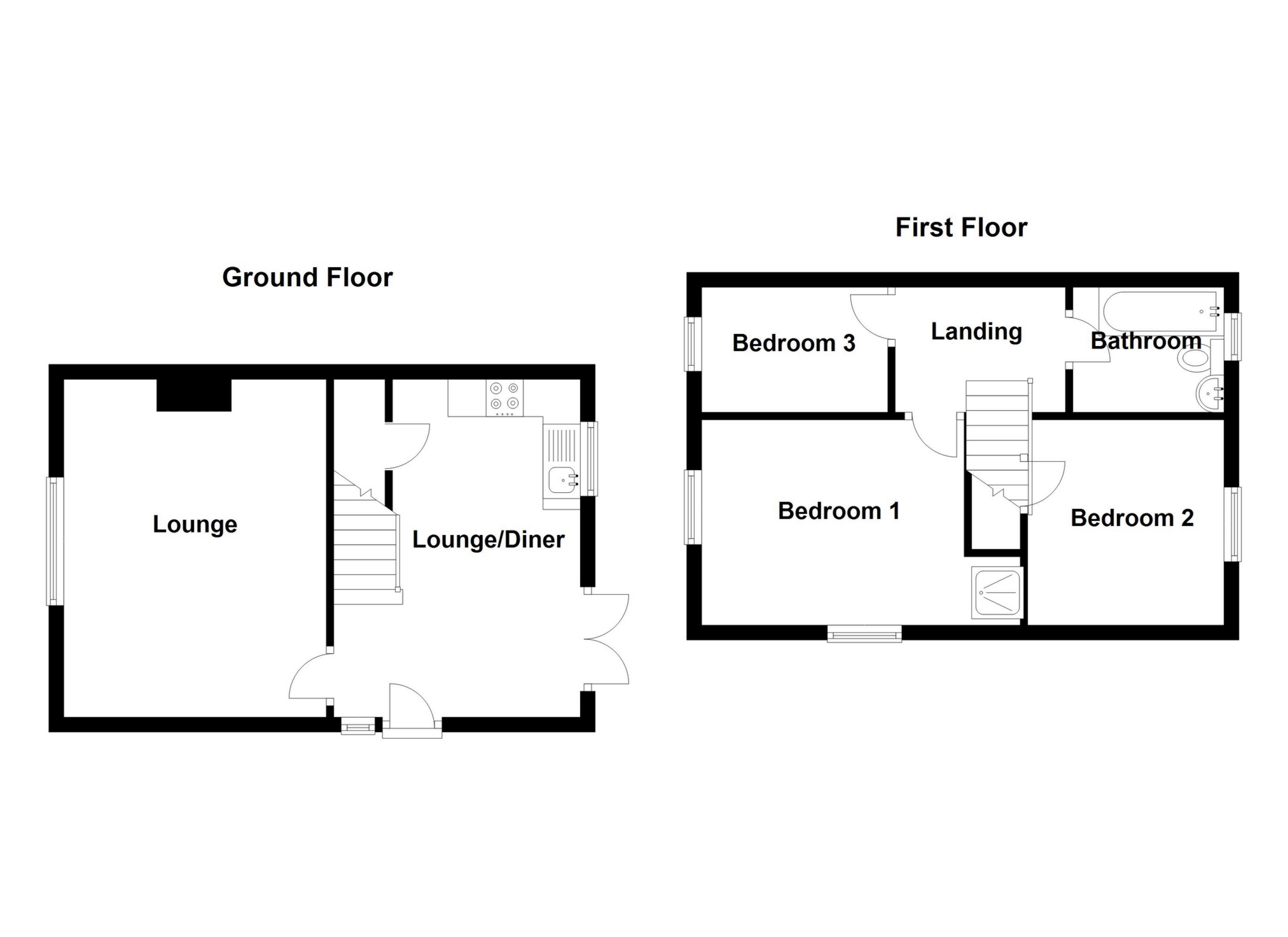 Tel: 01322 559955
Tel: 01322 559955
Riverview Road, Greenhithe, DA9
Let Agreed - £1,150 pcm Tenancy Info
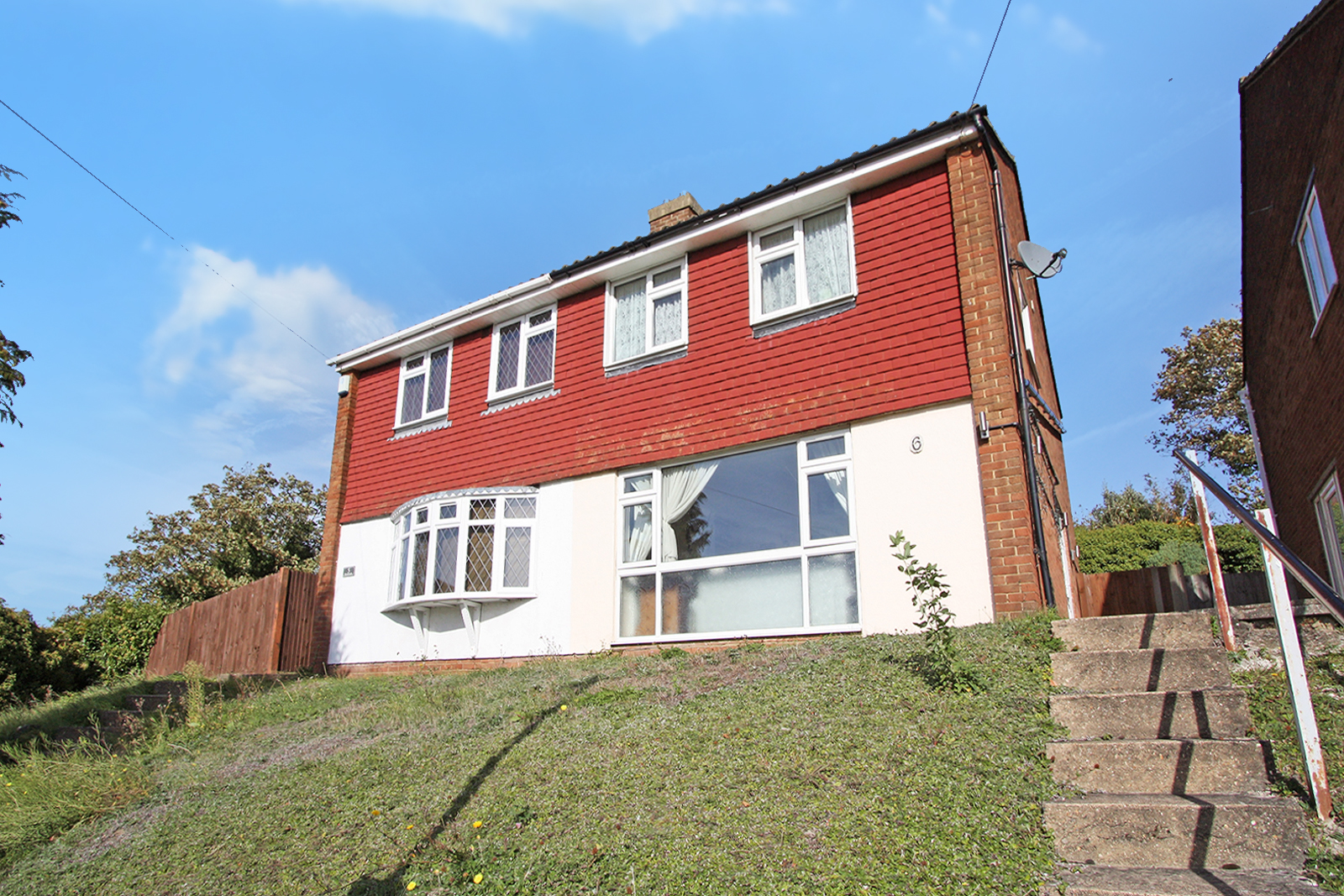
3 Bedrooms, 1 Reception, 1 Bathroom, Semi Detached, Unfurnished
Ashton Reeves are pleased to offer this three bedroom semi-detached house located on a quiet road within walking distance to Greenhithe Station, Superstores and Bluewater Shopping Centre aswell as the A2 and M25. This property also benefits from a good size lounge and kitchen diner on the ground floor. To the first floor is the master bedroom with en-suite shower room, two further bedrooms, and main family bathroom. Additionally the property comes with front and rear garden and an en bloc garage and permit parking to front. Available Early December. Sorry NO DSS
Available
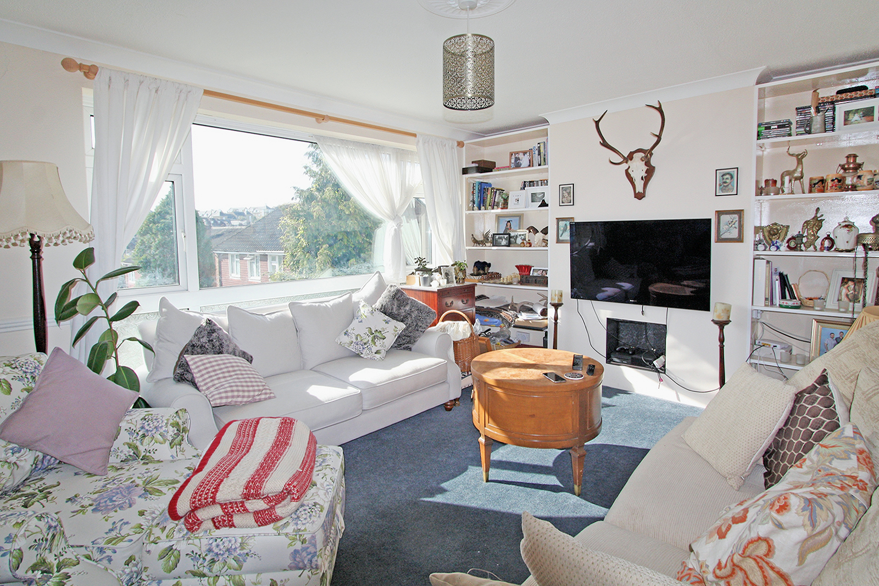
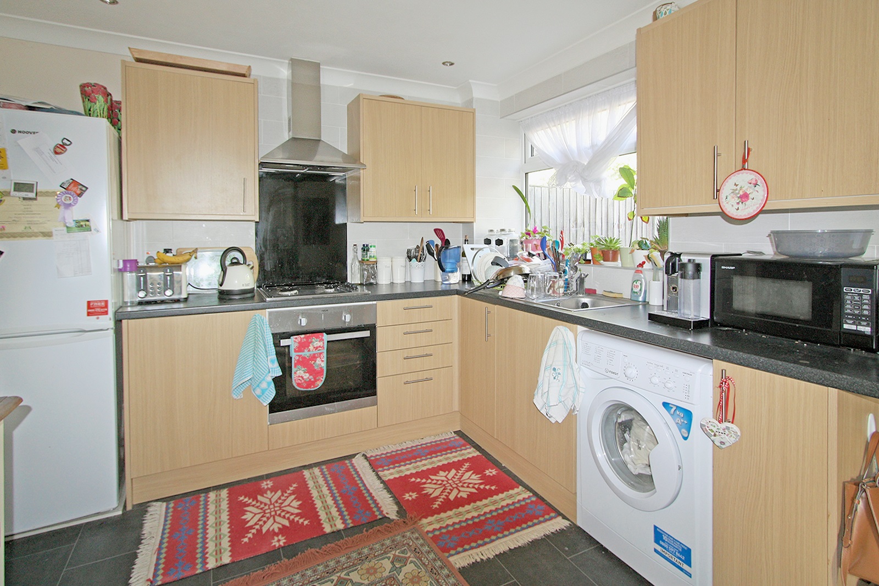
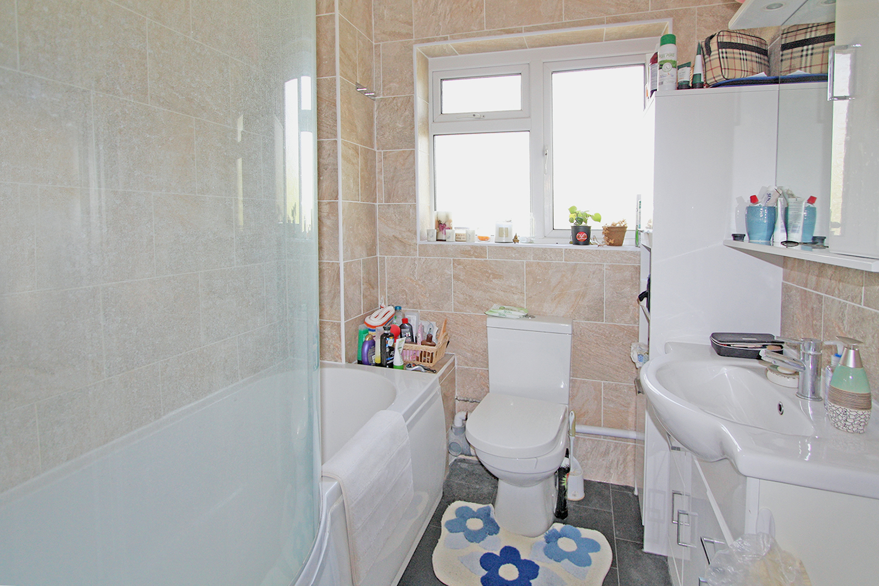
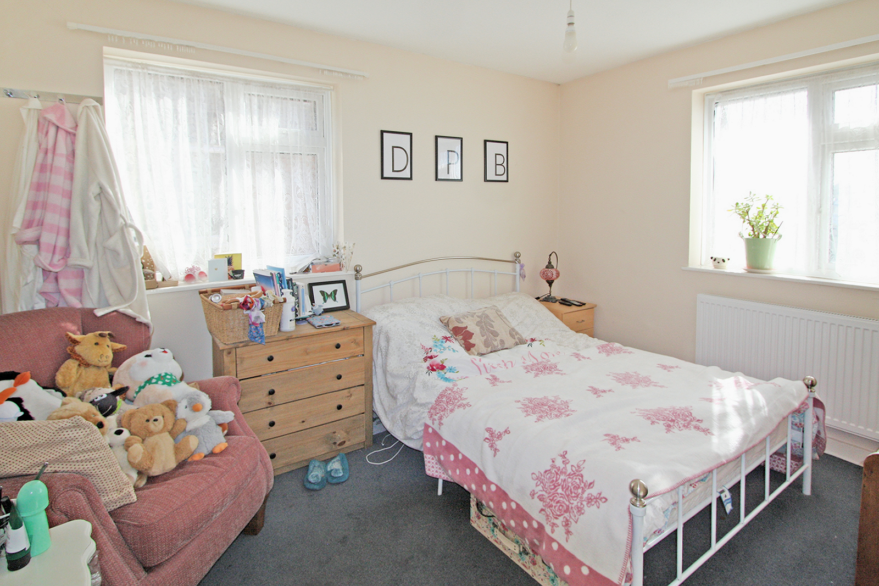
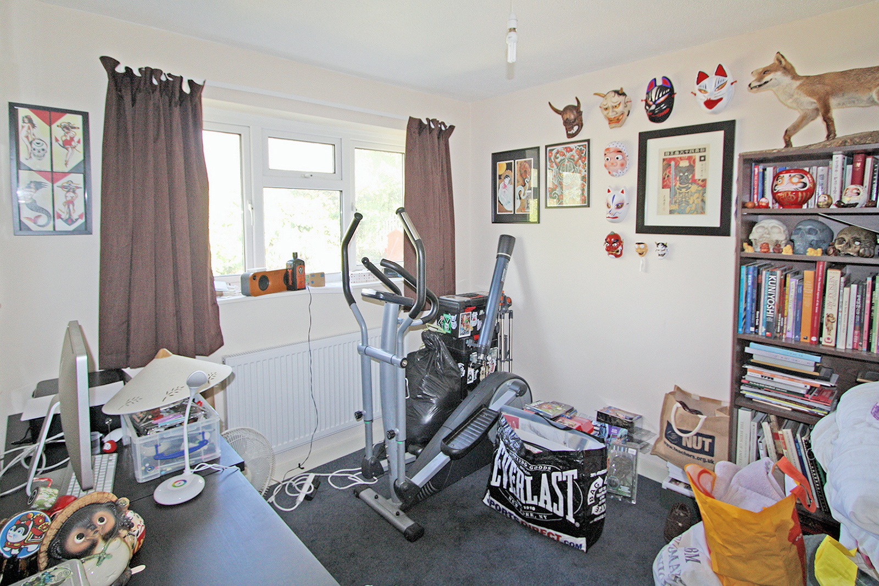
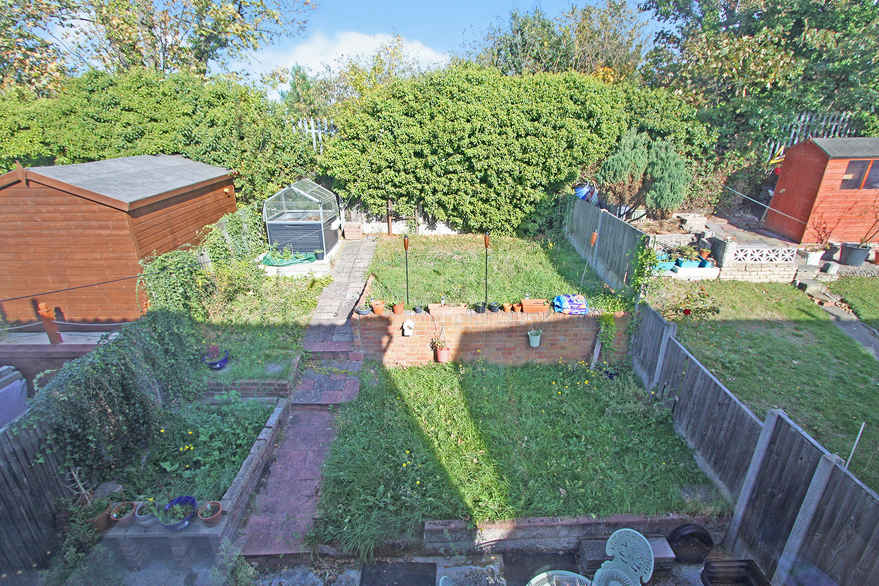
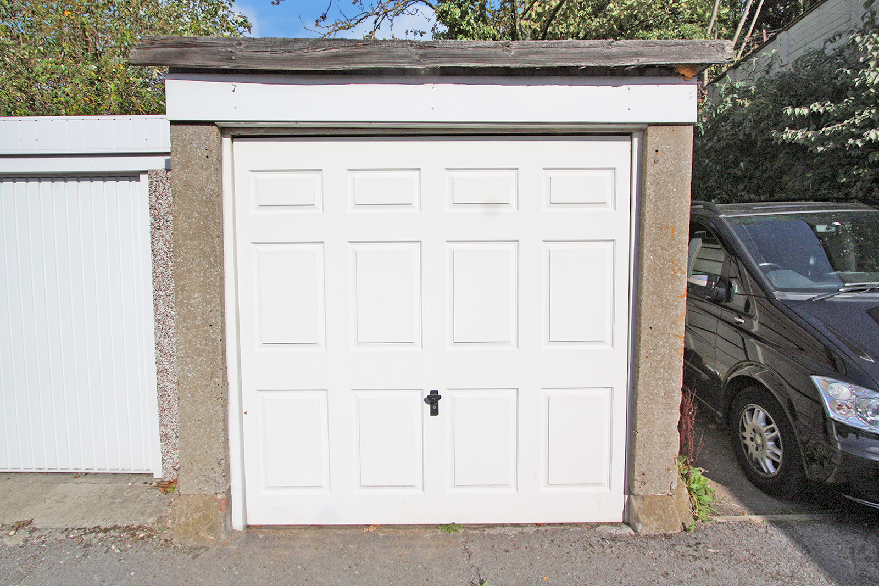
| The accommodation comprises | | |||
| Lounge | 14'7" x 11'7" (4.45m x 3.53m) Spacious lounge with large double glazed window to front, radiator and carpets laid. | |||
| Kitchen Diner | 15'8" x 9'8" (4.78m x 2.95m) Large kitchen diner. Fitted light oak style wall and base units, stainless steel gas hob, electric oven, chimney extractor hood, tiled splash back, vinyl flooring to kitchen area and carpet laid in the dining area, double glazed window to the rear and double glazed french doors leading to the garden. | |||
| First Floor | | |||
| Bedroom 1 | 11'7" x 9'1" (3.53m x 2.77m) Double bedroom with double glazed windows to the side and front, radiator, carpets laid access to en suite shower room. | |||
| En Suite Shower Room | Corner shower cubicle with electric shower, tiled walls and vinyl floor laid.
| |||
| Bedroom 2 | 9'1" x 9'7" (2.77m x 2.92m) Double bedroom, double glazed window to rear, radiator and carpets laid. | |||
| Bedroom 3 | 6'6" x 8'8" (1.98m x 2.64m) Single bedroom, double glazed window to front, radiator and carpets laid. | |||
| Family Bathroom | 6'5" x 6'7" (1.96m x 2.01m) White bathroom suite fitted with 'P-Shaped' bath. Frosted double glazed window to rear, towel radiator, tiled walls and vinyl floor laid. | |||
| Externally | | |||
| Rear Garden | Partly laid lawn and partly block paved. | |||
| Detached Garage | Large detached en bloc garage |
Branch Address
67 Bexley High Street<br>Bexley<br>Kent<br>DA5 1AA
67 Bexley High Street<br>Bexley<br>Kent<br>DA5 1AA
Reference: BEX_001266
IMPORTANT NOTICE FROM ASHTON REEVES
Descriptions of the property are subjective and are used in good faith as an opinion and NOT as a statement of fact. Please make further specific enquires to ensure that our descriptions are likely to match any expectations you may have of the property. We have not tested any services, systems or appliances at this property. We strongly recommend that all the information we provide be verified by you on inspection, and by your Surveyor and Conveyancer.
