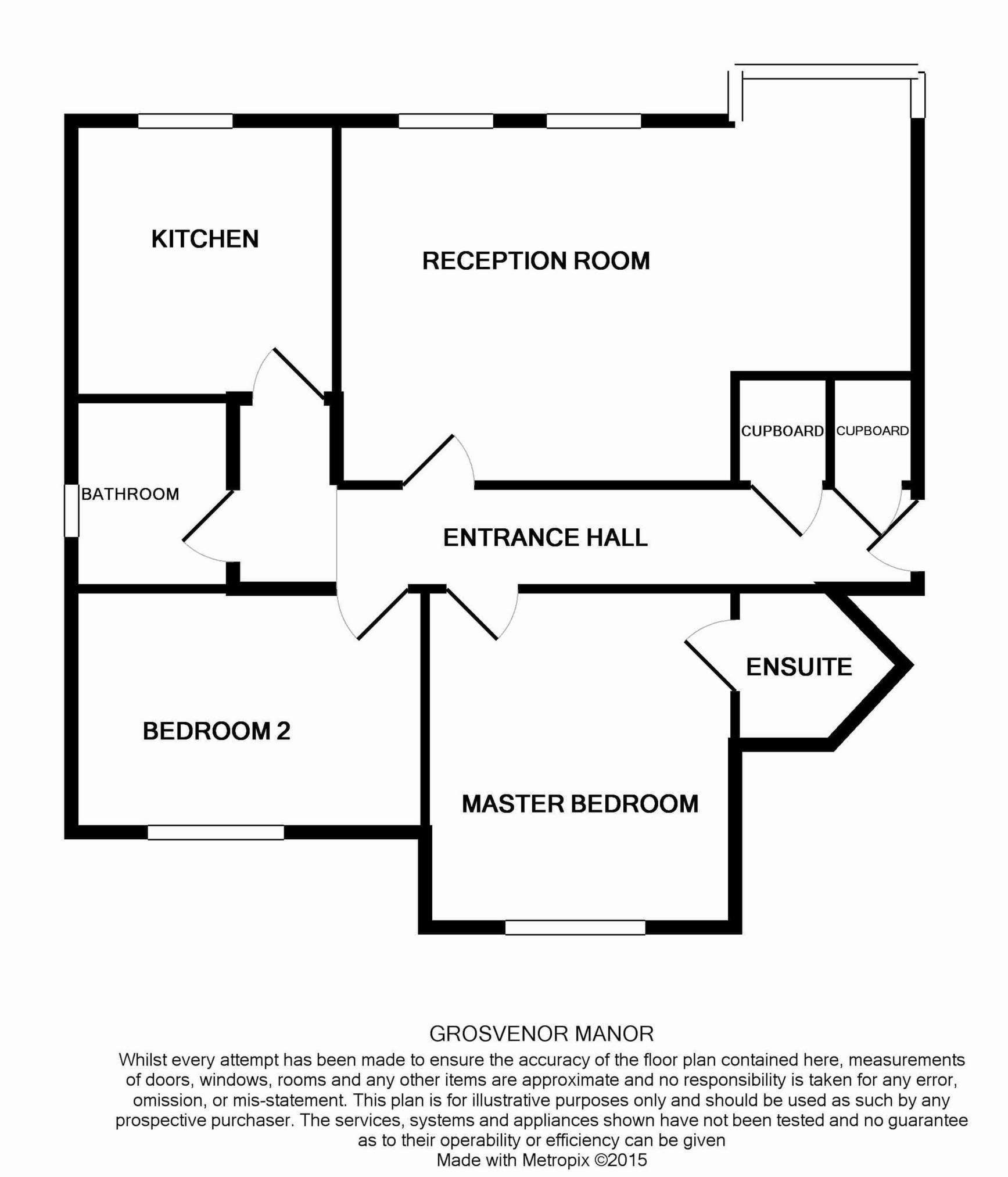 Tel: 01322 559955
Tel: 01322 559955
Grosvenor Manor, Old Bexley Lane, Bexley, DA5
Sold - Leasehold - OIRO £250,000
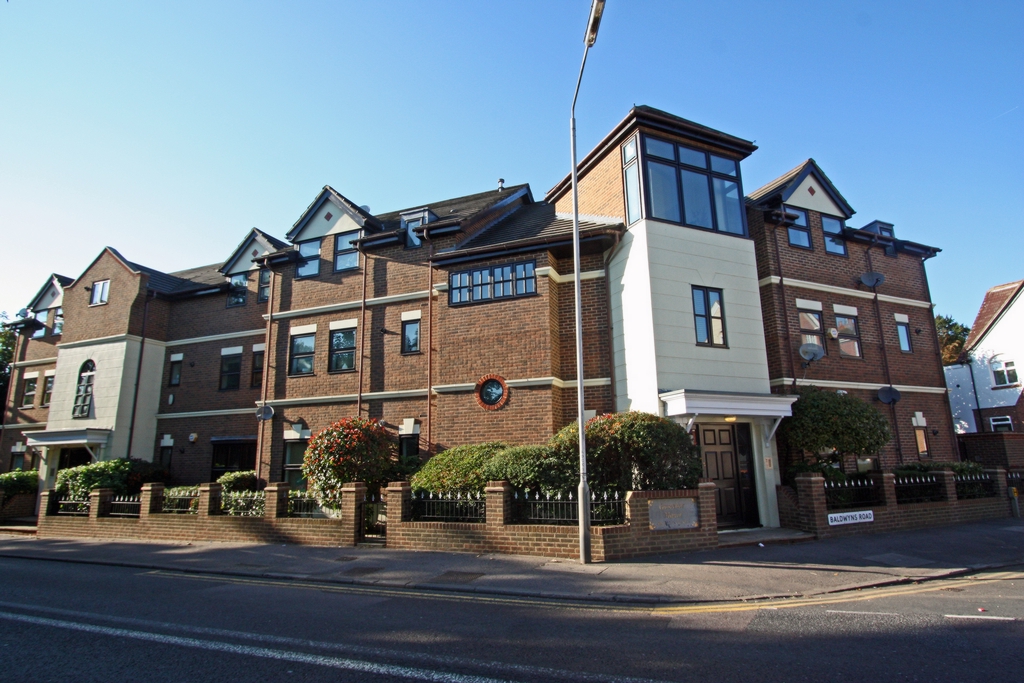
2 Bedrooms, 1 Reception, 2 Bathrooms, Flat, Leasehold
A fantastic two double bedroom, penthouse apartment situated in a sought after block within this attractive development which benefits from an allocated off street parking space accessed via automated gates. The property also benefits from well maintained and attractive communal areas, high ceilings, en suite shower room to master bedroom, chrome electrical sockets and switches, light and modern decor, fitted cupboards to both bedrooms, spacious lounge/diner, fitted kitchen, family bathroom, double glazing, gas central heating and three communal visitor parking spaces. EPC rating C.
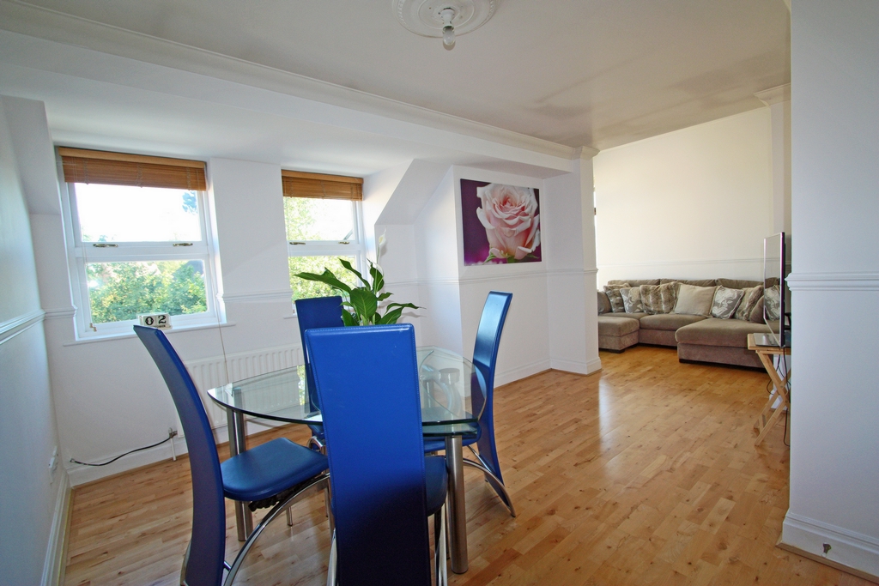
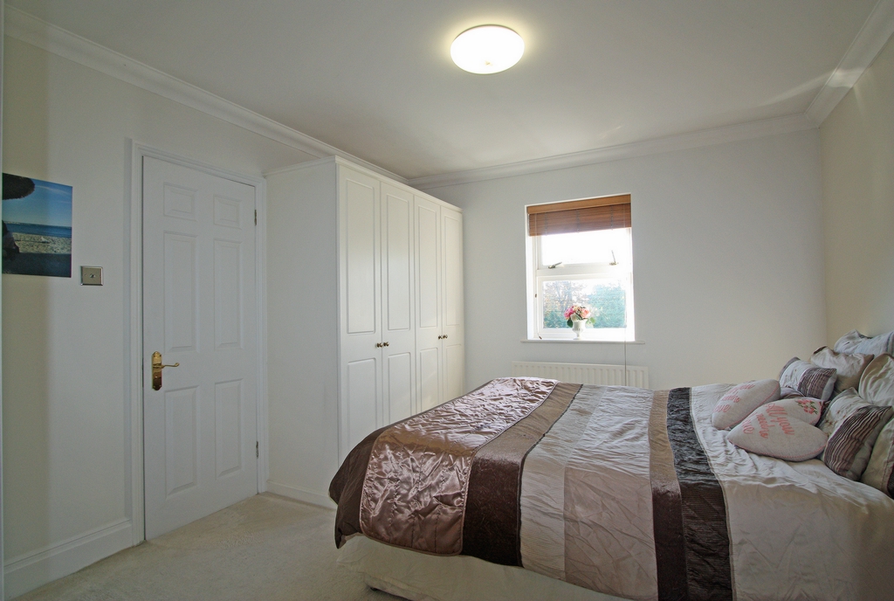
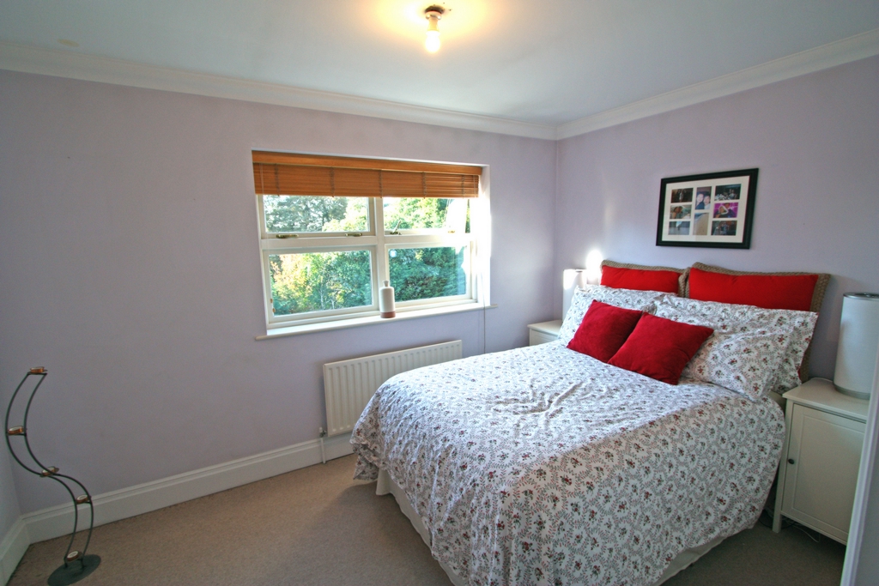
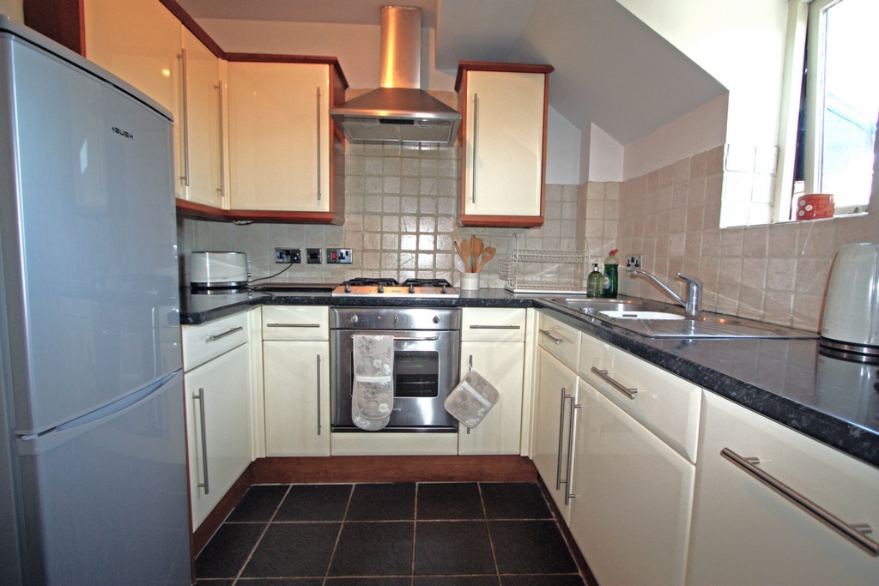
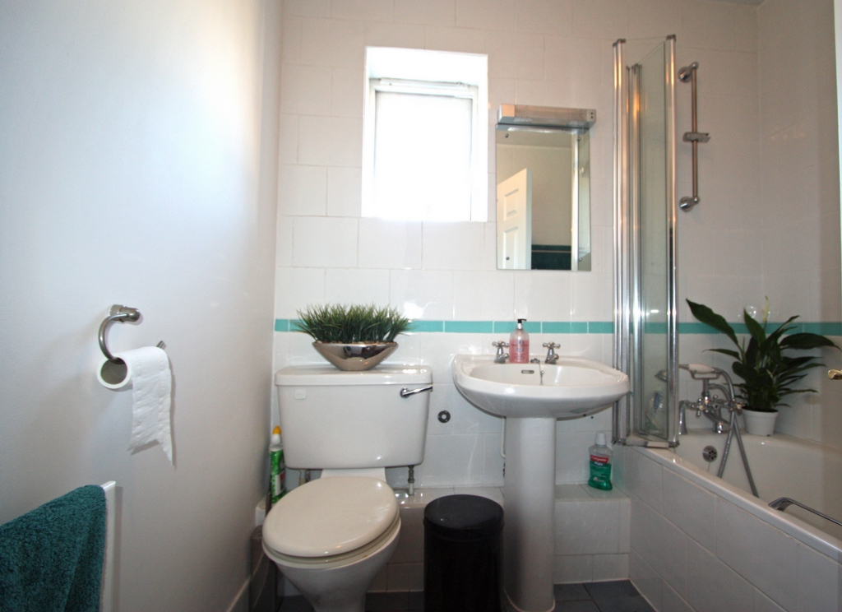
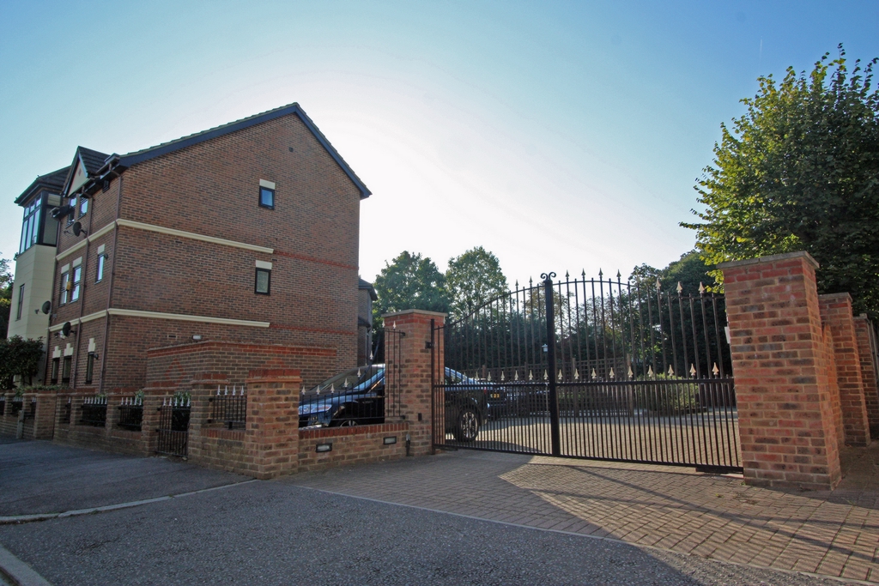
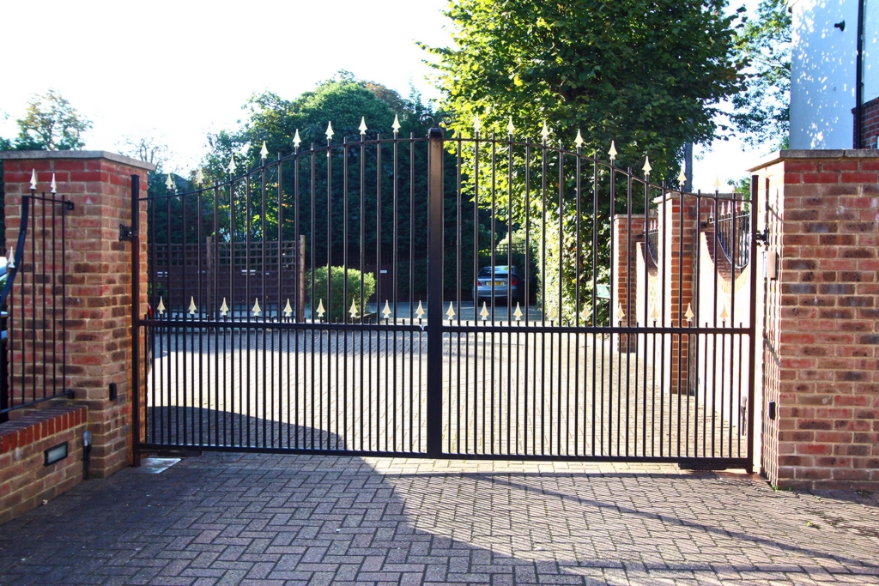
| Communal Entrance | Well maintained and attractive communal entrance with wood and iron designed stairs case balustrade. | |||
| Entrance Hall | Laminate flooring, two airing cupboards and entry phone. | |||
| Lounge/Diner | 12'7" x 22'6" (3.84m x 6.86m) A spacious lounge diner. Laminate flooring, Double glazed front facing windows in diner, front facing bay window in lounge area and radiator. | |||
| Master Bedroom | 11'8" x 10'8" (3.56m x 3.25m) Carpets laid and fitted wardrobes. Double glazed window to rear and radiator. | |||
| Ensuite | The master bedrooms en suite is fully tiled. It includes WC, basin, heated towel rail and shower cubicle | |||
| Bedroom Two | 8'5" x 12'2" (2.57m x 3.71m) Carpets laid and fitted wardrobes. Double glazed window to rear and radiator. | |||
| Kitchen | 9'7" x 9'1" (2.92m x 2.77m) Cream gloss wall and base units. Stainless steel gas hob and oven with chimney extractor. Tiled floor and splash back and double glazed window to front. | |||
| Family Bathroom | 6'8" x 5'6" (2.03m x 1.68m) Tiled floors with part tiled walls. White bathroom suite, with shower mixer taps, extractor fan and frosted double glazed window to side. | |||
| Allocated Parking | One allocated parking space and three communal, visitor parking spaces accessed via automated iron gate. |
Branch Address
67 Bexley High Street<br>Bexley<br>Kent<br>DA5 1AA
67 Bexley High Street<br>Bexley<br>Kent<br>DA5 1AA
Reference: BEX_001292
IMPORTANT NOTICE FROM ASHTON REEVES
Descriptions of the property are subjective and are used in good faith as an opinion and NOT as a statement of fact. Please make further specific enquires to ensure that our descriptions are likely to match any expectations you may have of the property. We have not tested any services, systems or appliances at this property. We strongly recommend that all the information we provide be verified by you on inspection, and by your Surveyor and Conveyancer.
