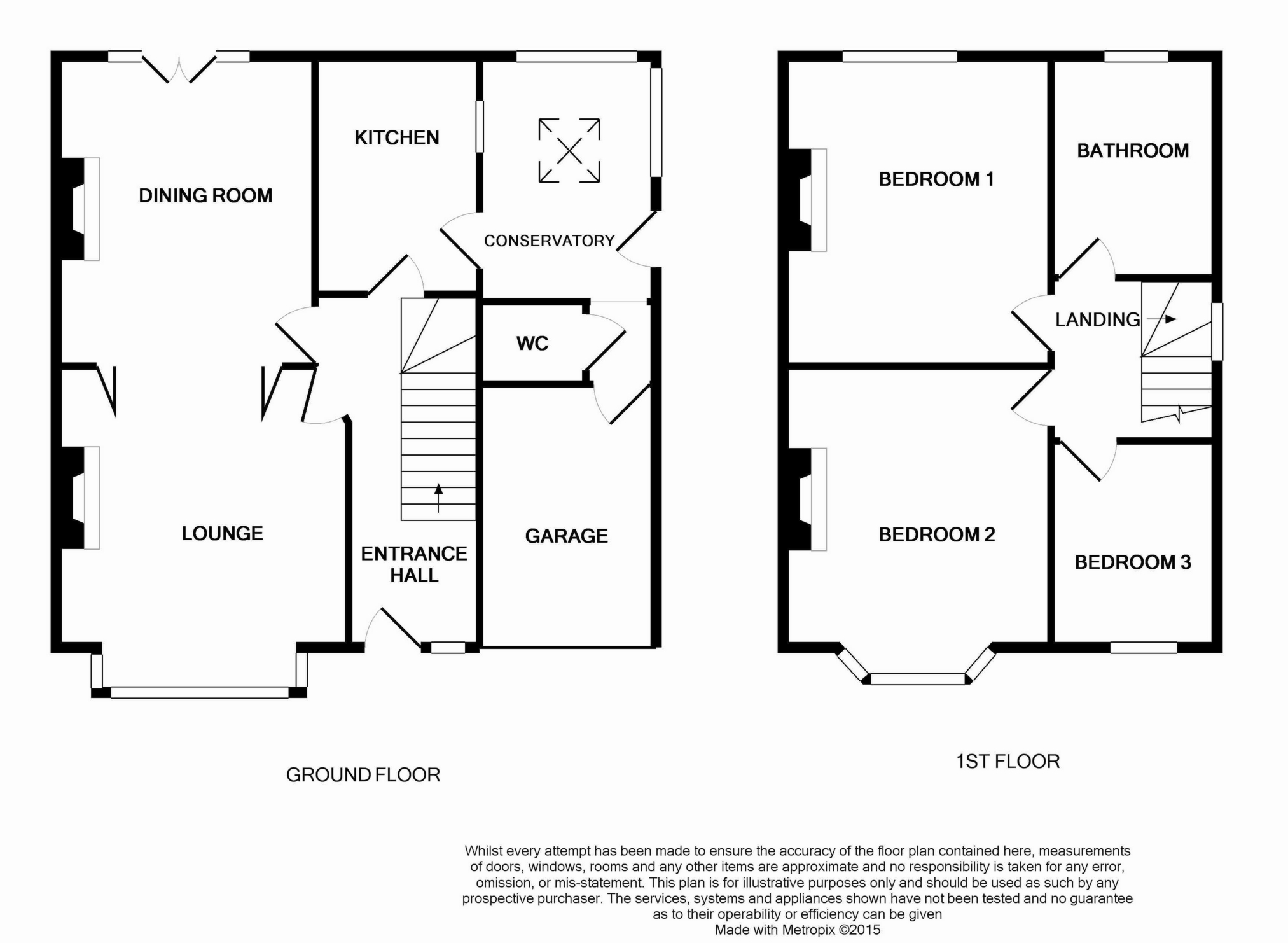 Tel: 01322 559955
Tel: 01322 559955
Upton Road, Bexleyheath, DA6
Sold - Freehold - OIRO £460,000
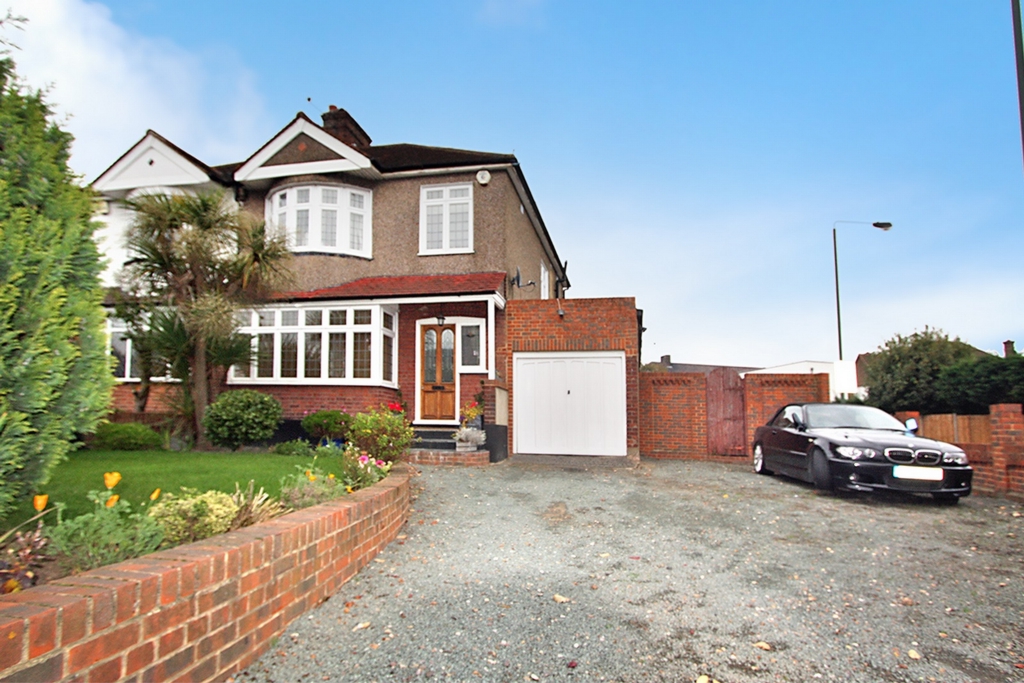
3 Bedrooms, 1 Reception, 1 Bathroom, Semi Detached, Freehold
*CHAIN FREE* Ashton Reeves are pleased to present this well presented three bedroom semi-detached home occupying a corner plot with great potential to extend (Subject to planning permission).
The accommodation comprises of large through lounge with French doors leading to the rear garden, conservatory, good size kitchen, double glazed throughout with gas central heating, downstairs WC, with the family bathroom situated on the first floor. The front drive can hold up to 3 cars
This property is within walking distance of all local amenities including shops, selection of popular primary and secondary schools, bus routes and the A2.
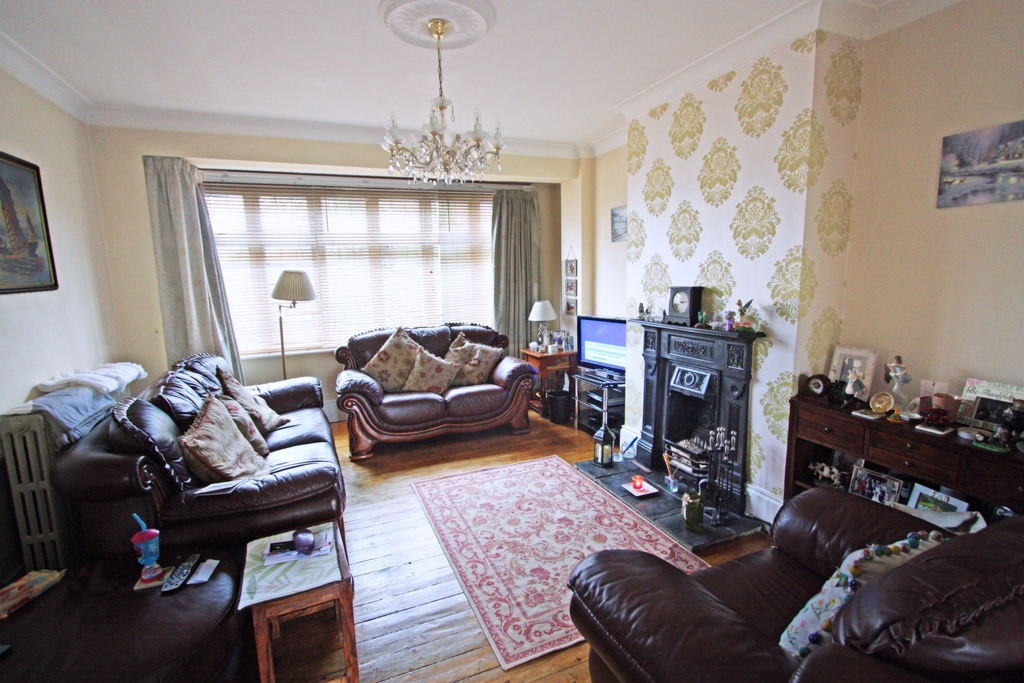
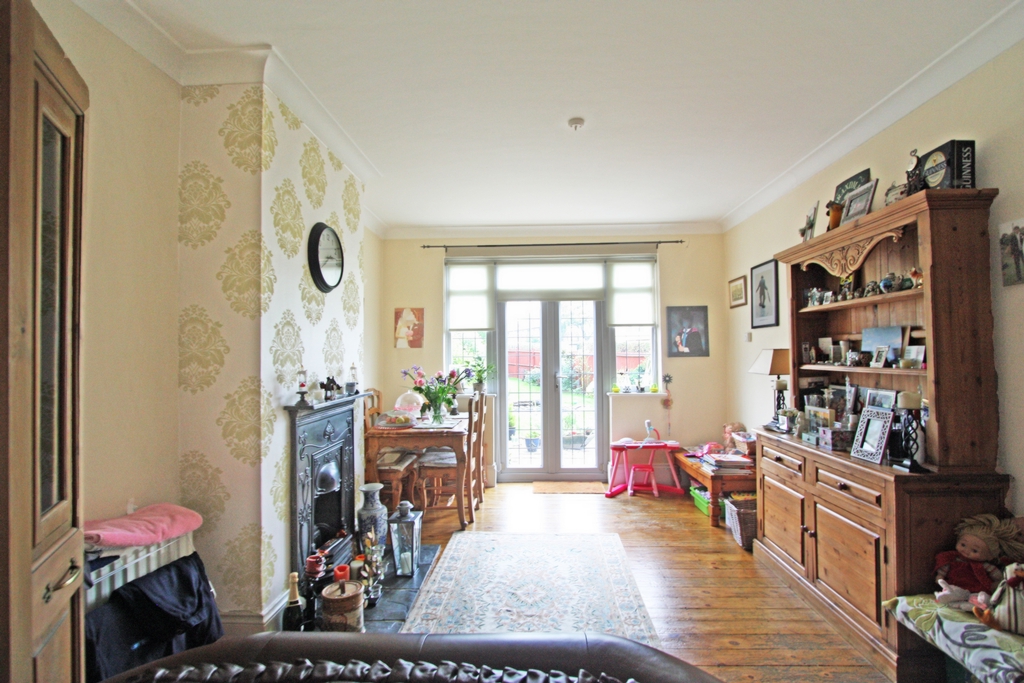
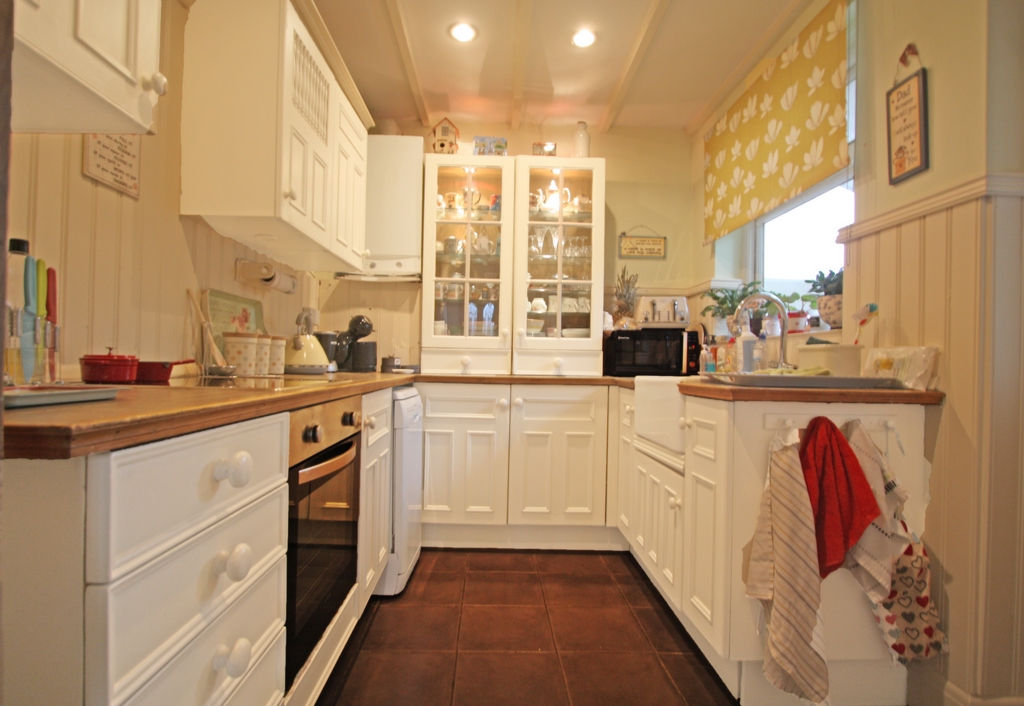
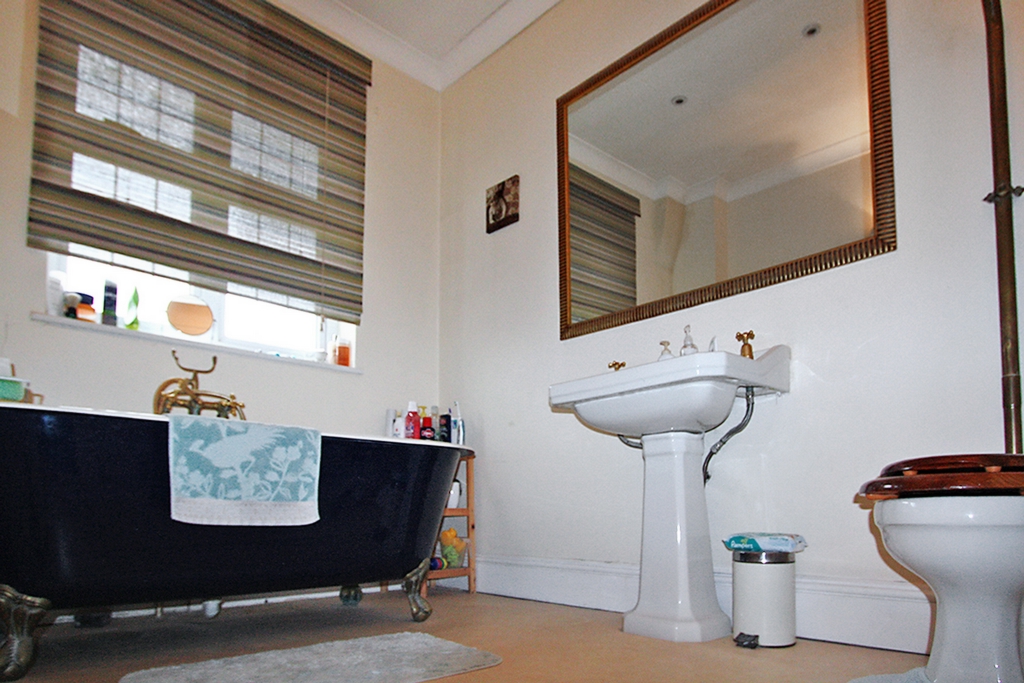
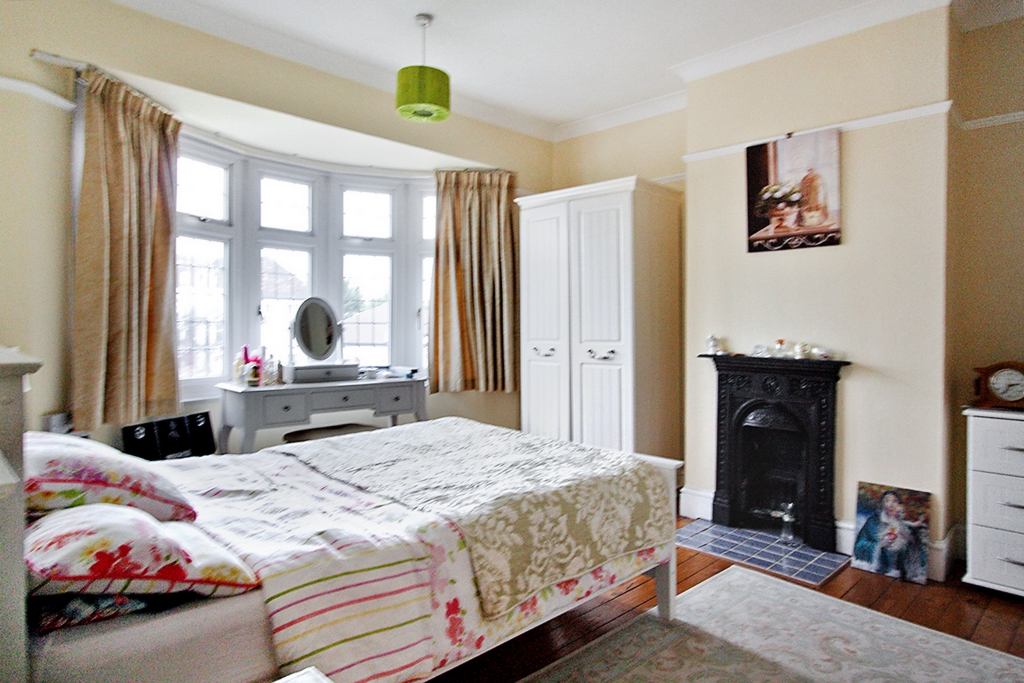
| Entrance Hall | Stained wood floor, wood and iron balustrade leading to first floor, radiator. | |||
| Through Lounge | 8.53m x 4.22m (27'12" x 13'10") Large through lounge which can be split into two rooms using the fitted folding doors, two iron fire places, stained wood floor, double glazed bay window to front, double glazed French doors leading to the rear garden. | |||
| Kitchen | 3.15m x 2.66m (10'4" x 8'9") Fitted kitchen with white wall and base units and wooden work surfaces. Electric hob and boiler, butler sink, wood paneled splash back. Access to conservatory to the side. | |||
| Conservatory | 3.28m x 2.39m (10'9" x 7'10") Single glazed windows and sky light, laminate flooring, access to side garden and garage. This room could be incorporated with the kitchen to make a large kitchen diner - subject to planning permission. | |||
| Cloakroom | Downstairs cloakroom with wc and basin. | |||
| Bedroom 1 | 4.14m x 3.45m (13'7" x 11'4") Stained floor boards, iron fireplace, double glazed window to the rear. Radiator. | |||
| Bedroom 2 | 3.76m x 3.58m (12'4" x 11'9") Stained floor boards, iron fireplace, double glazed bay window to the front. Radiator. | |||
| Bedroom 3 | 2.74m x 2.16m (8'12" x 7'1") Stained floor boards, double glazed window to the front. Radiator. | |||
| Family Bathroom | 2.90m x 2.29m (9'6" x 7'6") Roll top bath with shower mixer taps, wc, basin, vinyl floor, frosted double glazed window to rear. | |||
| Garage | Garage with power and light. | |||
| Front Drive & Garden. | Space for a number of cars. Garden area laid to lawn with trees and plants | |||
| Rear Garden | Mainly laid to lawn. |
Branch Address
67 Bexley High Street<br>Bexley<br>Kent<br>DA5 1AA
67 Bexley High Street<br>Bexley<br>Kent<br>DA5 1AA
Reference: BEX_001434
IMPORTANT NOTICE FROM ASHTON REEVES
Descriptions of the property are subjective and are used in good faith as an opinion and NOT as a statement of fact. Please make further specific enquires to ensure that our descriptions are likely to match any expectations you may have of the property. We have not tested any services, systems or appliances at this property. We strongly recommend that all the information we provide be verified by you on inspection, and by your Surveyor and Conveyancer.
