 Tel: 01322 559955
Tel: 01322 559955
Upper Abbey Road, Belvedere, DA17
Let Agreed - £1,350 pcm Tenancy Info
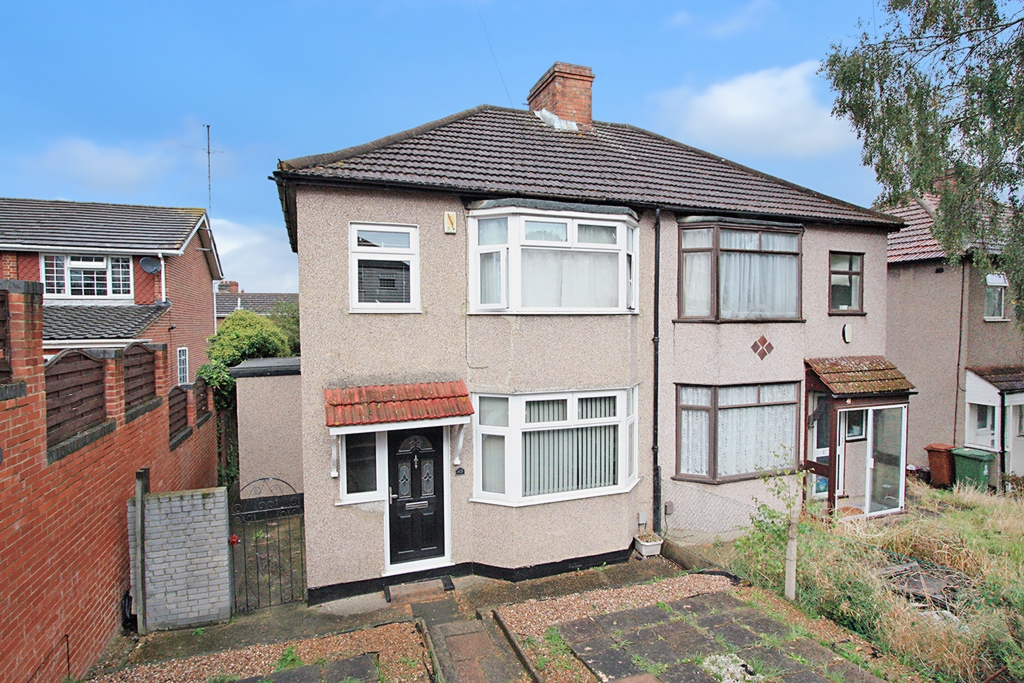
3 Bedrooms, 1 Reception, 1 Bathroom, Semi Detached, Unfurnished
Ashton Reeves are proud to offer this 3-bedroom semi-detached house situated in Upper Belvedere. The accommodation comprises of large through lounge, fitted kitchen with appliances, 3 bedrooms, and a modern family bathroom on the first floor. The property also benefits from double glazing, gas central heating, and large rear garden with a purpose build brick shed. The property is conveniently located close to local amenities including Belvedere train station.
Available
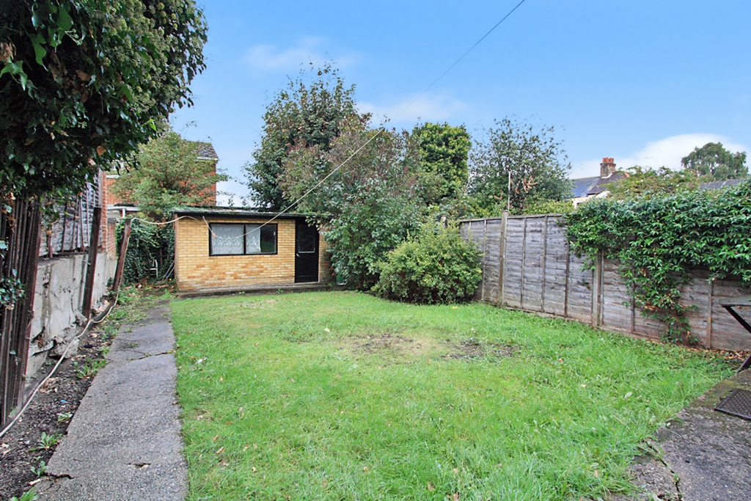
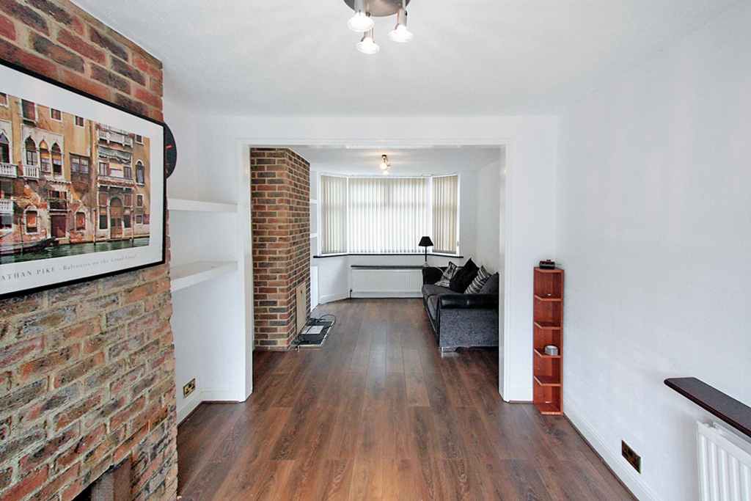
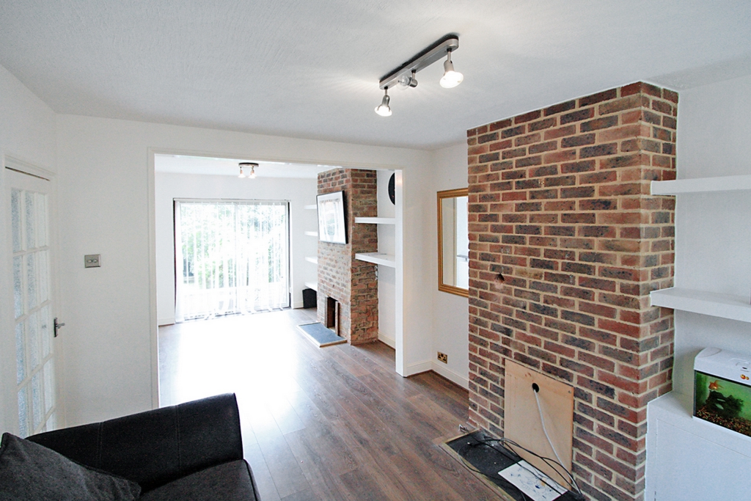
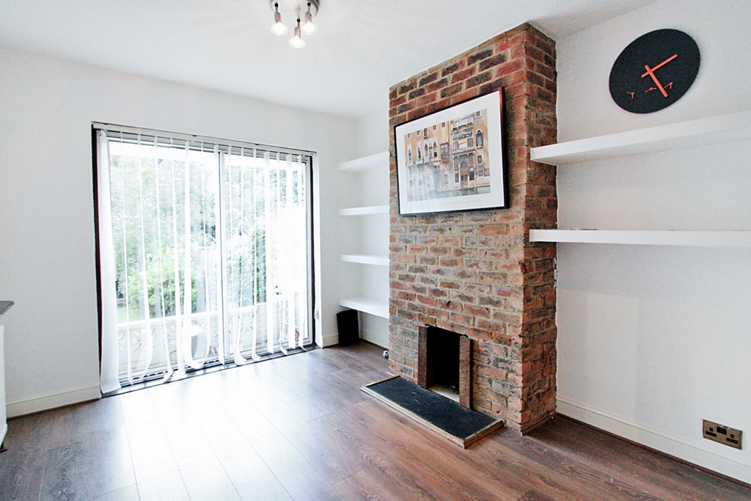
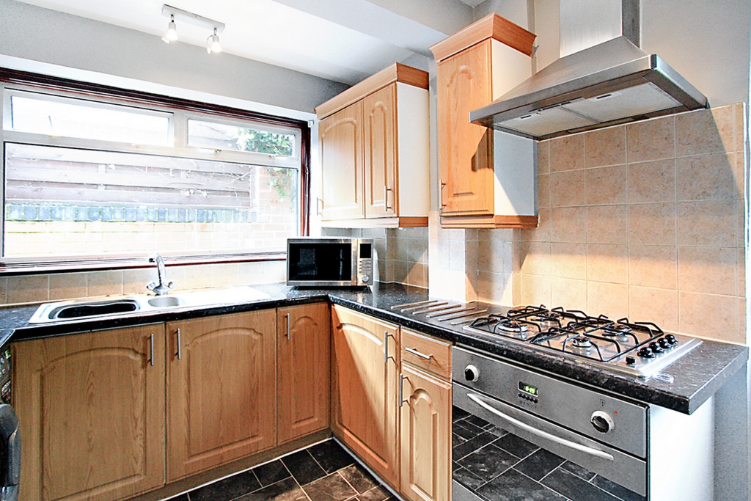
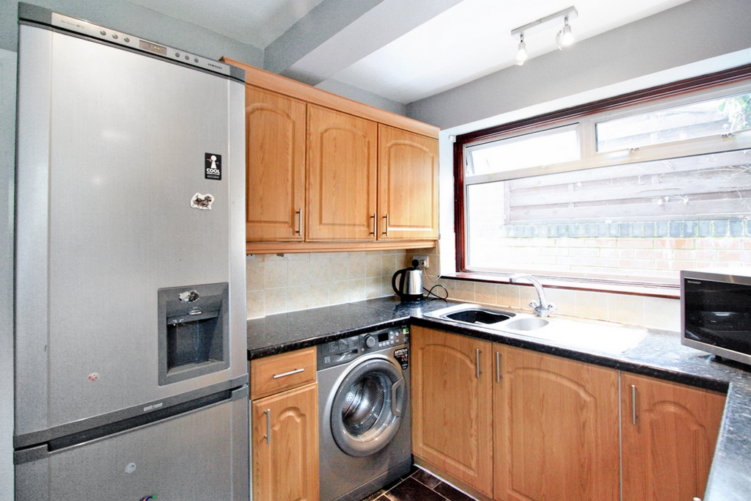
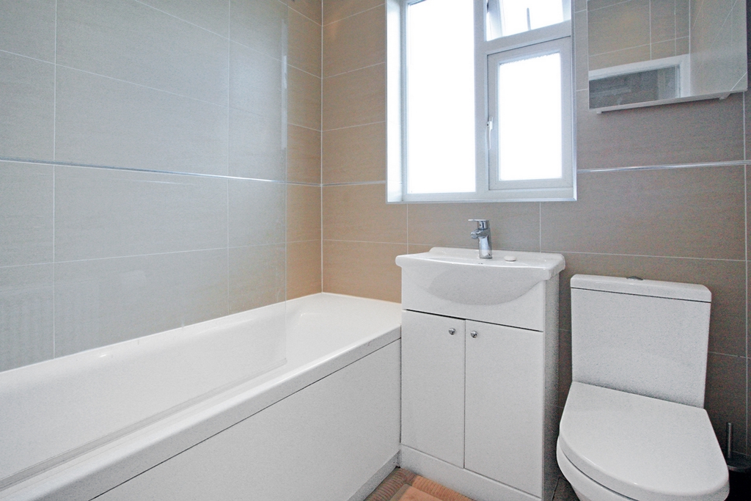
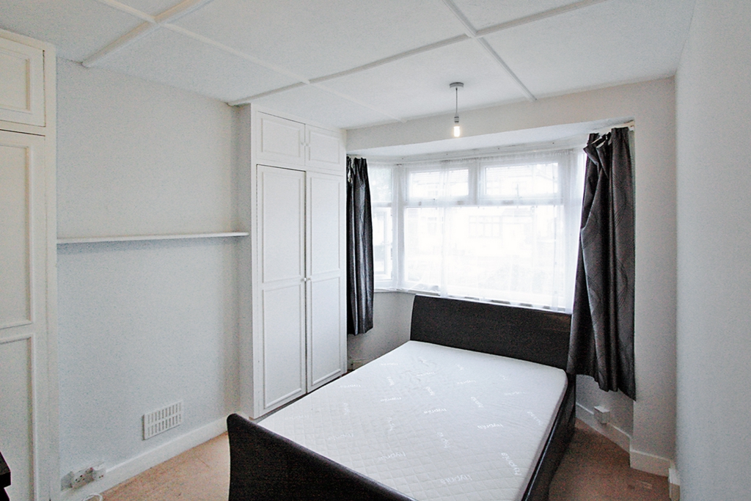
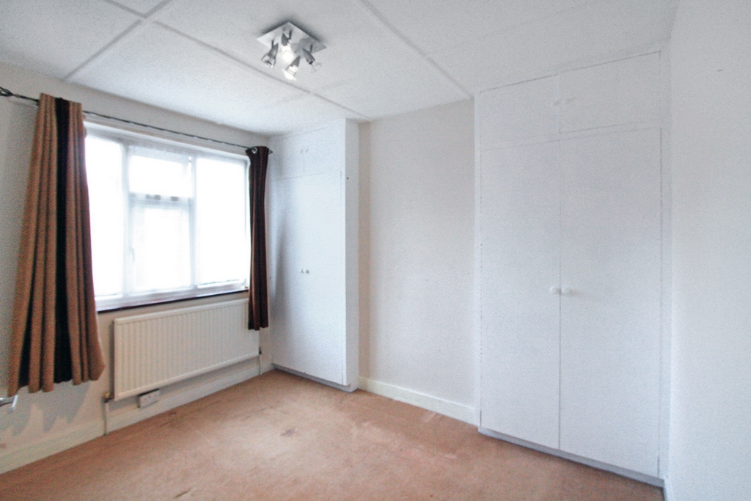
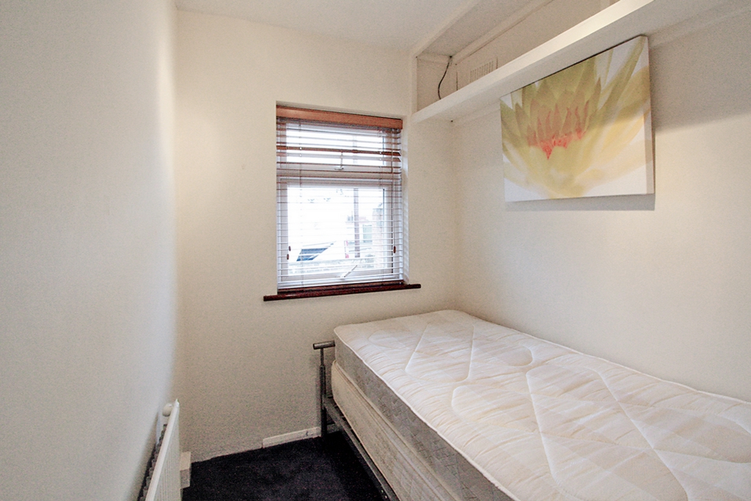

| Front | Paved area with stairs leading to entrance.
| |||
| Hallway | 4.31m x 1.67m (14'2" x 5'6") Laminate floor and radiator. | |||
| Living/Dining Room | 7.47m x 3.20m (24'6" x 10'6") Spacious through lounge, bay window to front with radiator. Laminate flooring and sliding patio doors to rear. | |||
| Kitchen | 3.28m x 2.43m (10'9" x 7'12") Fitted kitchen with Electric oven and gas hob. Vinyl flooring, window to side and patio door leading to rear garden. | |||
| Master Bedroom | 4.00m x 2.77m (13'1" x 9'1") Carpet laid, built in wardrobes, double glazed bay window to front and radiator. | |||
| Bedroom 2 | 3.52m x 2.72m (11'7" x 8'11") Carpet laid, built in wardrobes, double glazed bay window to rear and radiator. | |||
| Bedroom 3 | 2.41m x 1.78m (7'11" x 5'10") Carpet laid, double glazed bay window to front and radiator. | |||
| Family Bathroom | Bath with standing shower, white wash basin and WC. Radiator, tiled walls and floor. Window to rear. | |||
| Garden | 40ft. Garage at the rear, lawn and patio area. Propose build brick shed, side access to front.
|
Branch Address
67 Bexley High Street<br>Bexley<br>Kent<br>DA5 1AA
67 Bexley High Street<br>Bexley<br>Kent<br>DA5 1AA
Reference: BEX_001475
IMPORTANT NOTICE FROM ASHTON REEVES
Descriptions of the property are subjective and are used in good faith as an opinion and NOT as a statement of fact. Please make further specific enquires to ensure that our descriptions are likely to match any expectations you may have of the property. We have not tested any services, systems or appliances at this property. We strongly recommend that all the information we provide be verified by you on inspection, and by your Surveyor and Conveyancer.