 Tel: 01322 559955
Tel: 01322 559955
Sutherland Road, Belvedere, DA17
Let Agreed - £1,500 pcm Tenancy Info
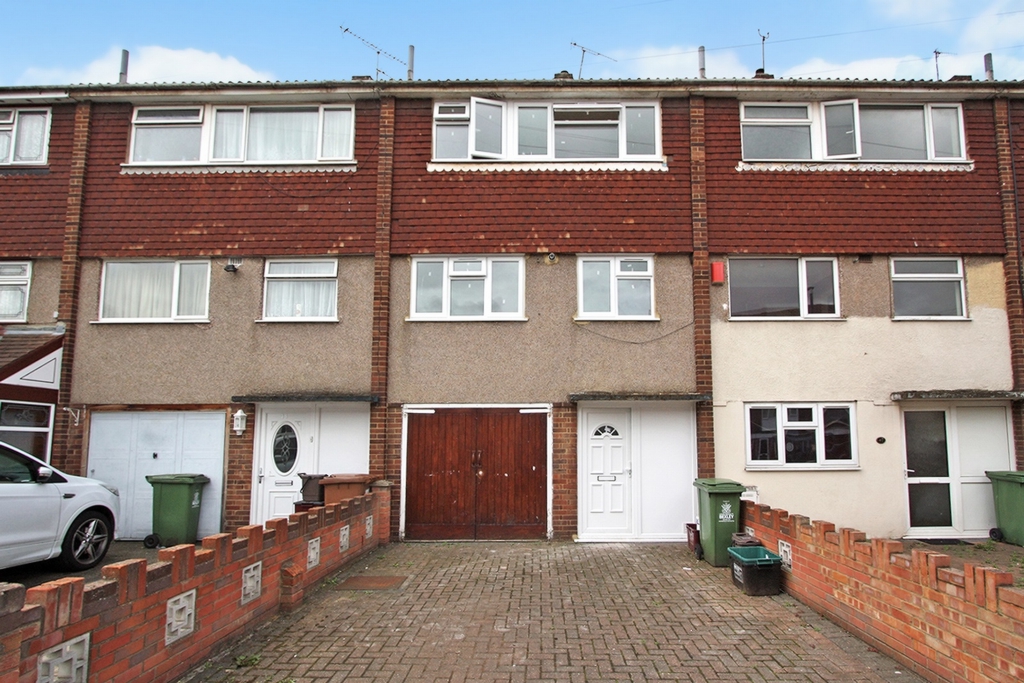
4 Bedrooms, 2 Receptions, 1 Bathroom, Town House, Unfurnished
Ashton Reeves are proud to offer this 4/5-bedroom property over 3 floors. On the ground floor you have a guest cloakroom, dining room/reception room with good size kitchen toward the rear of the property. Second floor you will find the 2nd reception, first of 4 bedrooms. On the third floor are bedrooms 2, 3 and 4 and the family bathroom. This property is neutrally decorated throughout and only a short walk away from Belvederes mainline train station. Available early February.
Available
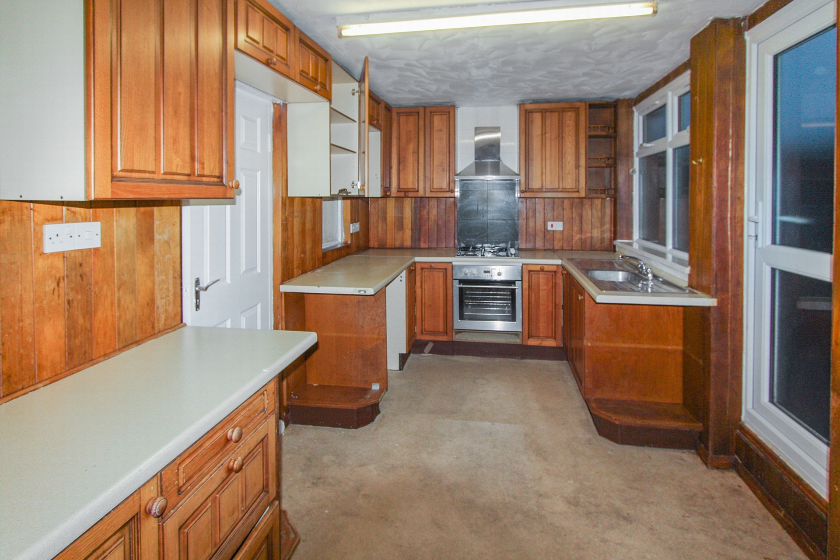
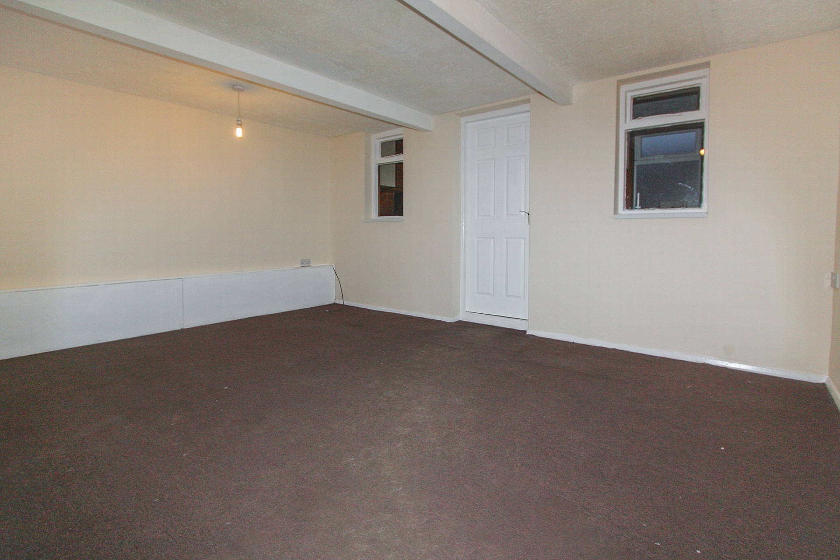
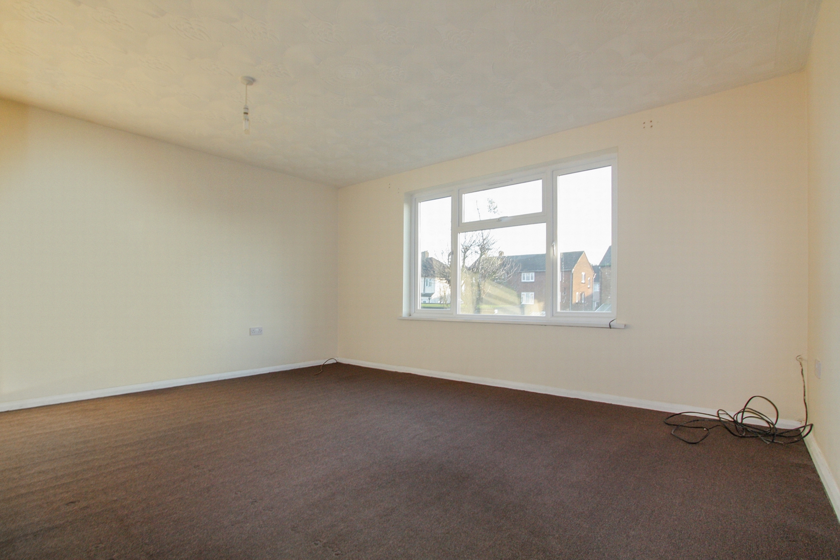
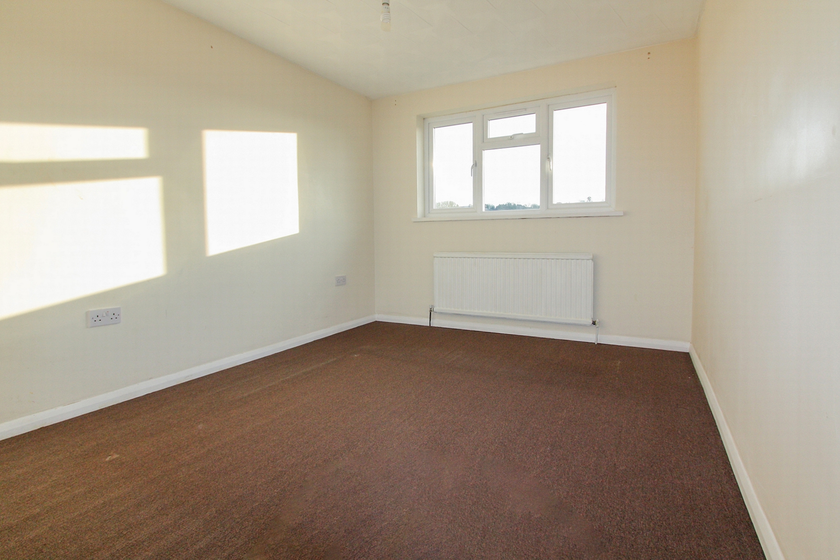
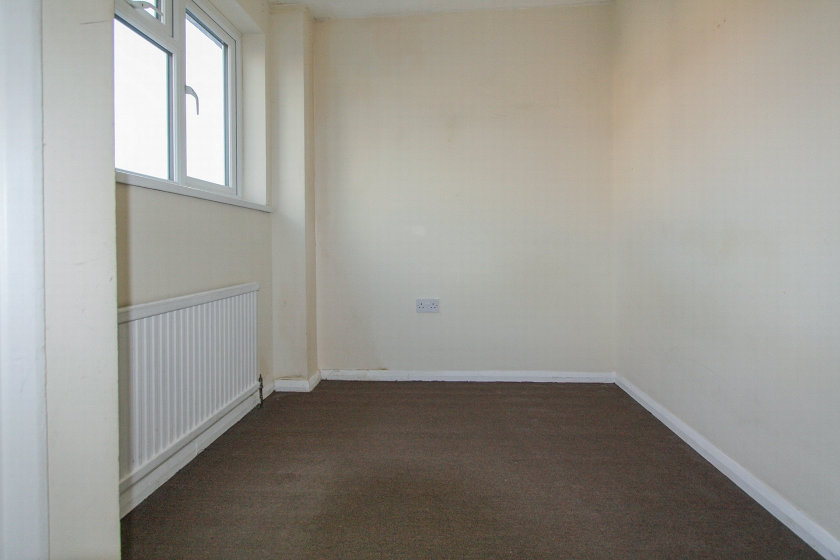
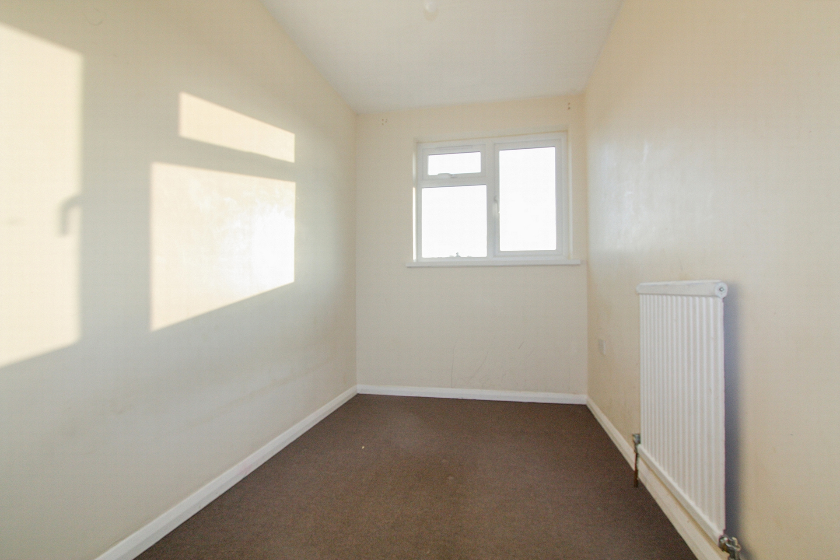
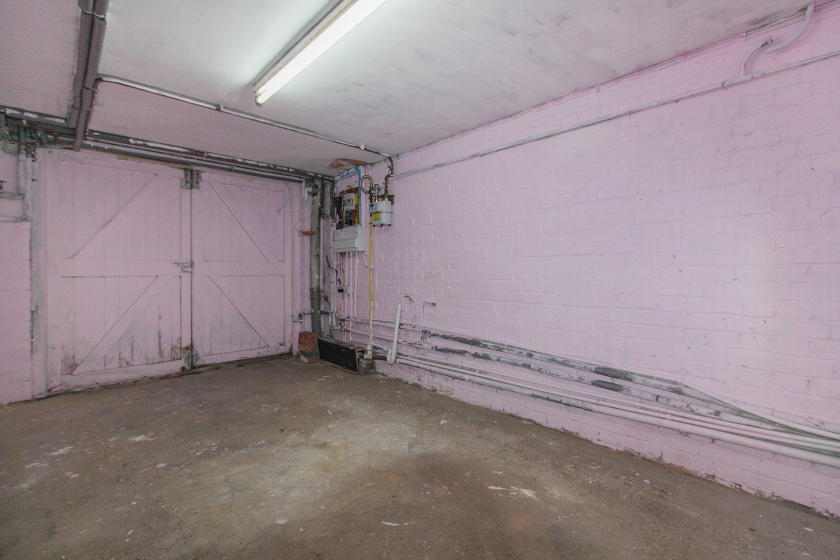
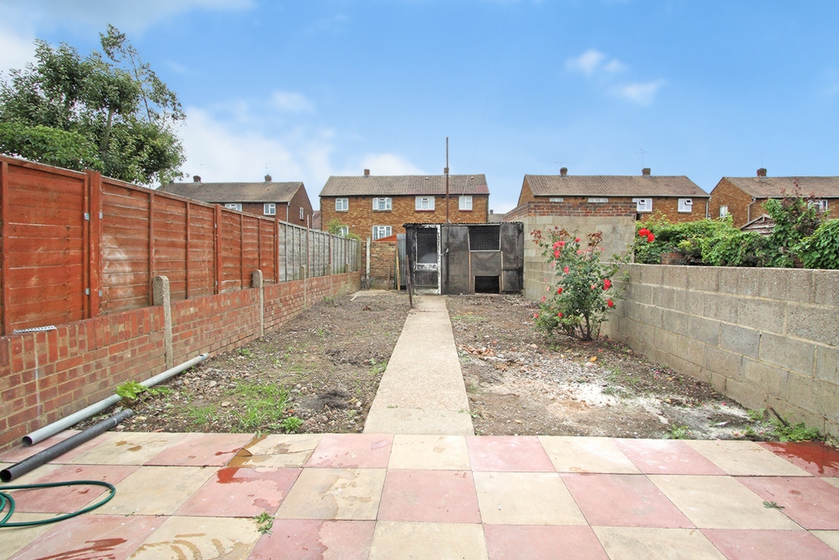
| Front Drive | Brick drive with parking up to 2 cars.
| |||
| Hallway | 4.32m x 1.00m (14'2" x 3'3") Newly decorated with radiator. Hallway leads to garage door, guest cloakroom and lounge/dinner. | |||
| Guest cloakroom | W/C with wash hand basin | |||
| Dining Room | 4.71m x 4.12m (15'5" x 13'6") Newly decorated with radiator, door leading to kitchen. | |||
| Kitchen | 4.70m x 2.68m (15'5" x 8'10") Traditional style kitchen with cream worktops. Appliances include oven, hob and extractor. Double glazed window and door leading to rear garden. | |||
| Living Room | 6.16m x 4.72m (20'3" x 15'6") Neutral decorated with new carpets. Radiator with new double glazed windows to rear. | |||
| Bedroom 1 | 2.29m x 2.80m (7'6" x 9'2") Neutrally decorated, radiator, new carpets with double glazed window to front. | |||
| Bedroom 2 | 3.52m x 2.83m (11'7" x 9'3") Neutrally decorated, radiator, new carpets with double glazed window to front. | |||
| Bedroom 3 | 4.26m x 2.85m (13'12" x 9'4") Neutrally decorated, radiator, new carpets with double glazed window to rear. | |||
| Bedroom 4 | 3.32m x 1.80m (10'11" x 5'11") Neutrally decorated, radiator, new carpets with double glazed window to rear. | |||
| Family Bathroom | 1.80m x 2.55m (5'11" x 8'4") Bath, basin with W/C. Half tiled walls with vinyl flooring. Towel radiator, double glazed window to front. | |||
| Rear Garden | 50ft rear garden, part paved. |
Branch Address
67 Bexley High Street<br>Bexley<br>Kent<br>DA5 1AA
67 Bexley High Street<br>Bexley<br>Kent<br>DA5 1AA
Reference: BEX_001610
IMPORTANT NOTICE FROM ASHTON REEVES
Descriptions of the property are subjective and are used in good faith as an opinion and NOT as a statement of fact. Please make further specific enquires to ensure that our descriptions are likely to match any expectations you may have of the property. We have not tested any services, systems or appliances at this property. We strongly recommend that all the information we provide be verified by you on inspection, and by your Surveyor and Conveyancer.
