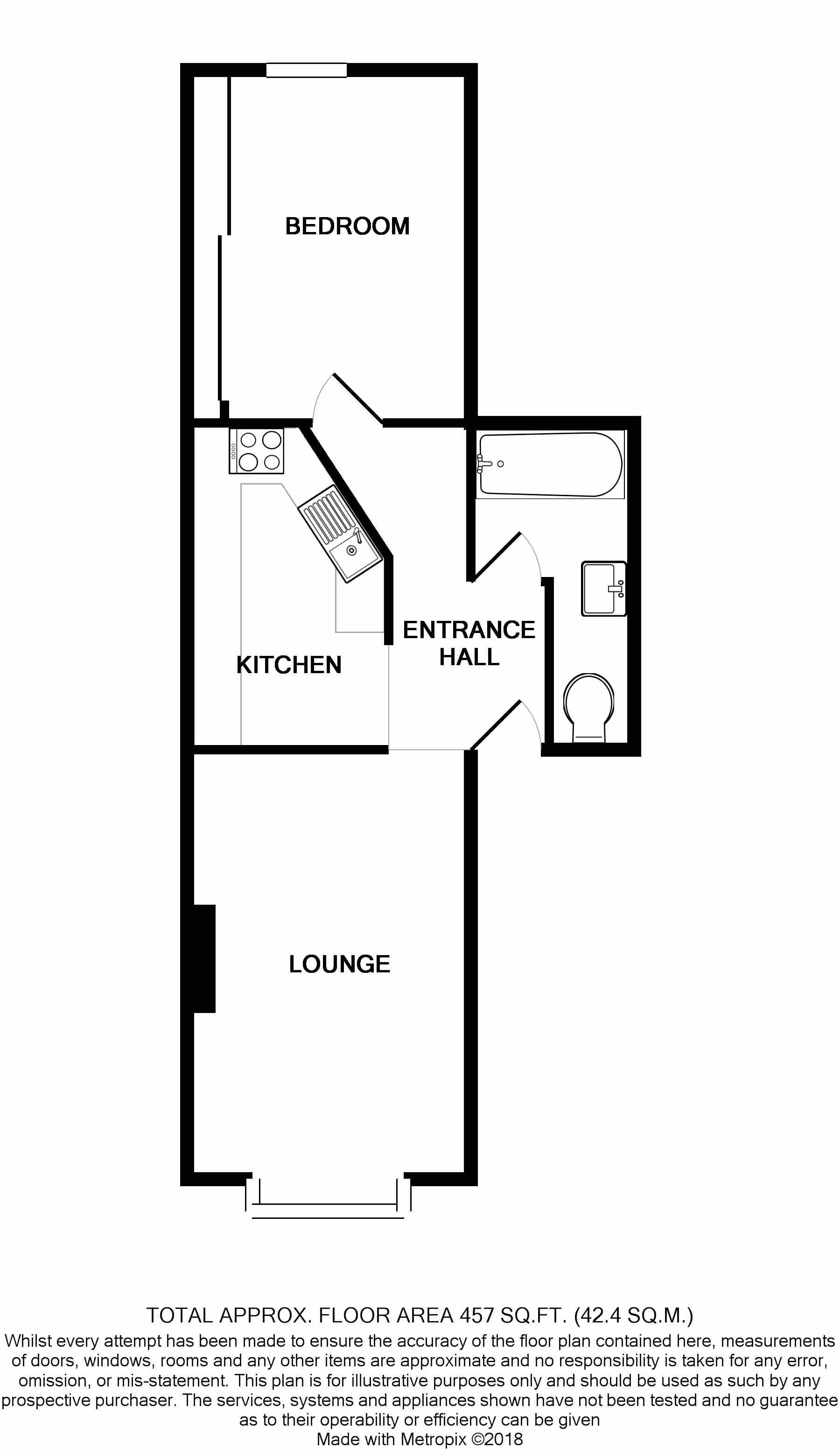 Tel: 01322 559955
Tel: 01322 559955
London Road, Greenhithe, DA9
Let Agreed - £795 pcm Tenancy Info

1 Bedroom, 1 Reception, 1 Bathroom, Apartment, Unfurnished
Ashton Reeves would like to offer this one bedroom ground-floor apartment. The accommodation comprises of bright and spacious living room, fully fitted kitchen with appliances, 3 piece bathroom suite and double bedroom with built in sliding wardrobes. The apartment is well located for easy reach of all nearby amenities including; Greenhithe Train Station, Bluewater Shopping Centre, and the A2 / M25. Externally you have access to a communal rear garden.
Available





| Communal Entrance | Welcoming you into this delightful property is the well-maintained Communal Entrance. Comprising of a feature front door, and a fitted carpet. | |||
| Entrance Hall | Upon entering this apartment via the solid wooden feature front door, you are sure to be immediately impressed with the space l which is on offer throughout. Further benefiting from a large over-head storage cupboard, a wall-mounted radiator, and fitted carpet. | |||
| Kitchen | 3.43m x 2.24m (11'3" x 7'4") This stylish Kitchen utilises space intelligently due to its smart and efficient design. Boasting a range of matching wall and base units (with worktops over), a range of integrated appliances (washing machine, fridge, freezer, electric oven with 4 ring gas hob and overhead extractor), and a sink and drainer unit (with mixer taps), the delightful finishing touches are provided by the tile-effect flooring and part-tiled walls. | |||
| Lounge | 4.70m x 3.96m (15'5" x 12'12") The Lounge is a real highlight of this desirable property and is flooded with natural light due to the large double-glazed square bay window to front. Warmth and comfort are provided by the wall-mounted radiator, electric feature fireplace, and sumptuous fitted carpet laid throughout | |||
| Master Bedroom | 3.78m x 3.12m (12'5" x 10'3") This large and spacious Master Bedroom boasts plentiful natural light via the double-glazed window to rear, and further comprises of a sumptuous fitted carpet, a wall-mounted radiator, and a range of built-in wardrobes and storage cupboards | |||
| Bathroom | 2.26m x 1.73m (7'5" x 5'8") The Bathroom boasts a three-piece suite incorporating; a low-level W/C, a bath, and a hand-wash basin. Further comprising of a radiator, a double-glazed window to rear, and easy to upkeep fully-tiled walls. | |||
| Communal Garden | This property benefits from a well-kept communal Rear-Garden, which is mostly laid to lawn and is the perfect accompaniment to this delightful property. There is also rear gated access to the garden shed.
| |||
| Front Garden | The attractive Front Garden has been designed for ease of upkeep and consists of; a gravelled area and raised brick-built flowerbeds. |
Branch Address
67 Bexley High Street<br>Bexley<br>Kent<br>DA5 1AA
67 Bexley High Street<br>Bexley<br>Kent<br>DA5 1AA
Reference: BEX_001721
IMPORTANT NOTICE FROM ASHTON REEVES
Descriptions of the property are subjective and are used in good faith as an opinion and NOT as a statement of fact. Please make further specific enquires to ensure that our descriptions are likely to match any expectations you may have of the property. We have not tested any services, systems or appliances at this property. We strongly recommend that all the information we provide be verified by you on inspection, and by your Surveyor and Conveyancer.
