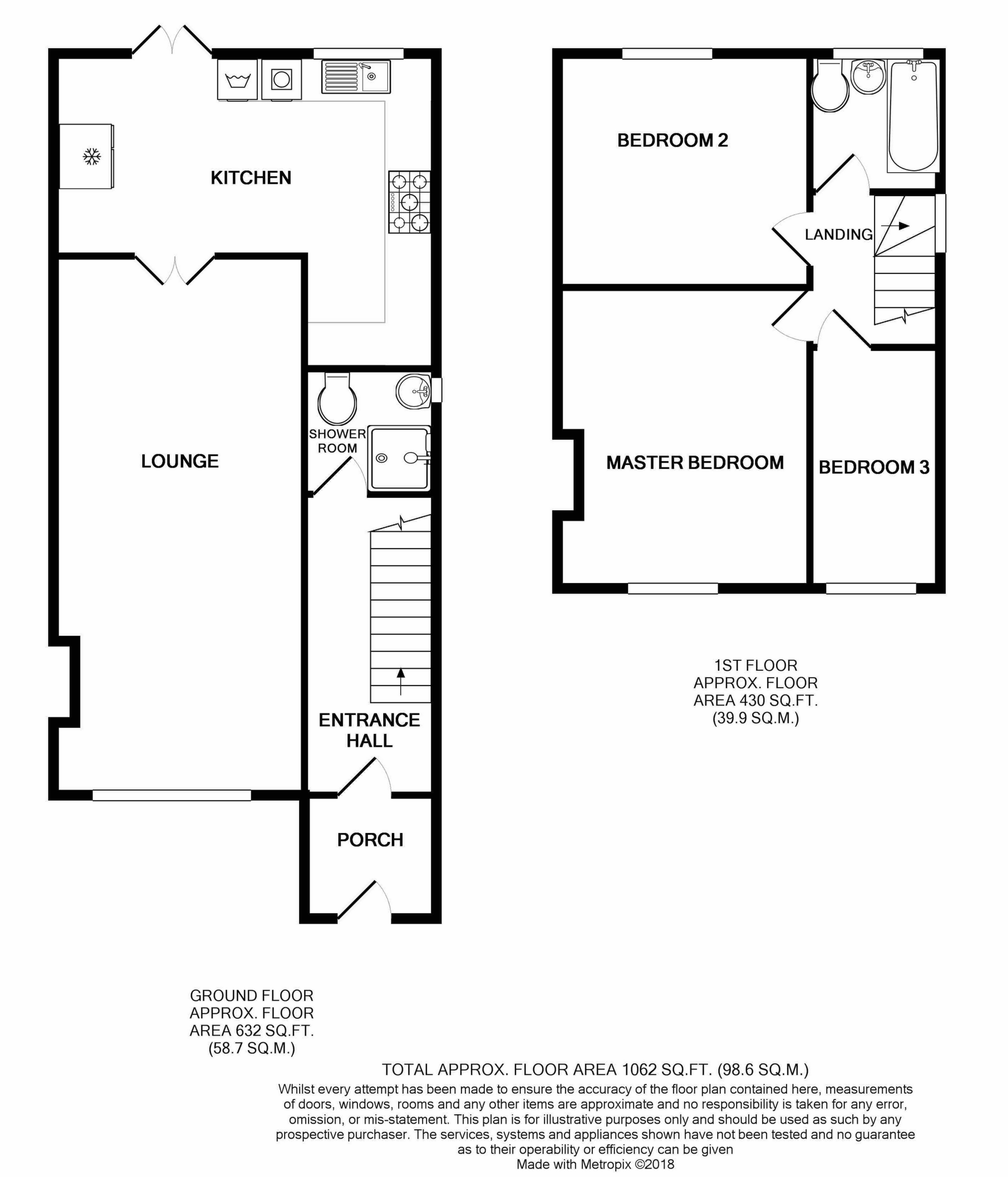 Tel: 01322 559955
Tel: 01322 559955
Glenview, Abbeywood, SE2
Let Agreed - £2,000 pcm Tenancy Info
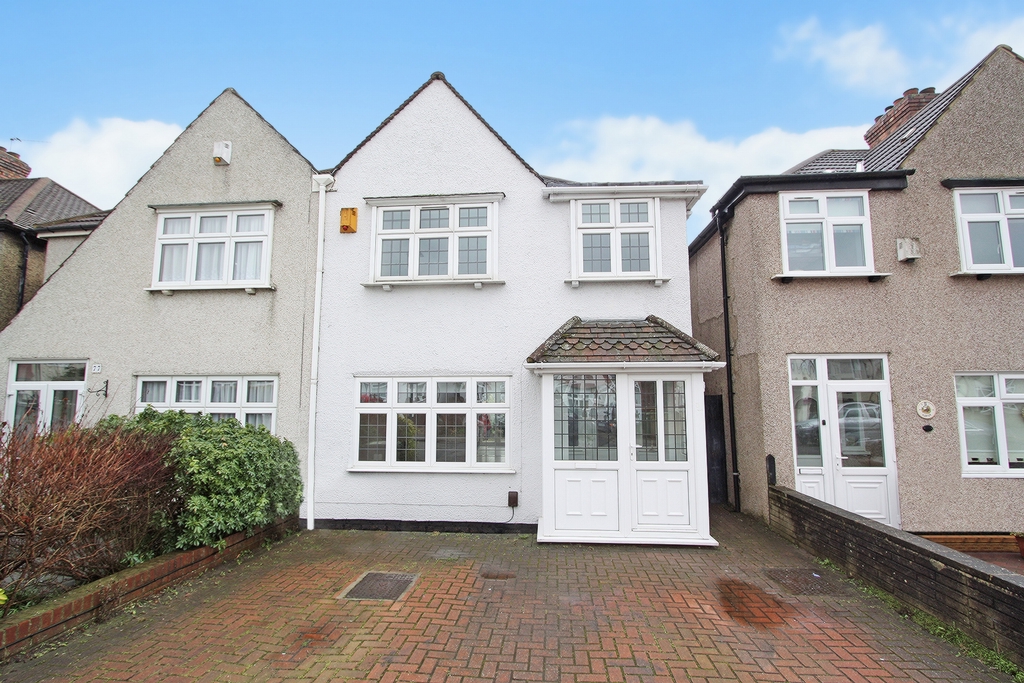
3 Bedrooms, 1 Reception, 2 Bathrooms, Semi Detached, Unfurnished
OUTSTANDING THREE BEDROOM, TWO BATHROOM family home situated on a lovely road close to local primary Schools and local amentias. You will find this property in excellent condition with a great size through reception room, large contemporary kitchen/breakfasting room which has recently been refurbished to a high modern standard. This property comprises of ground floor shower room, large through lounge, modern kitchen with appliances, 3 bedrooms all with built in wardrobes and luxury bathroom. The property has been decorated to a high standard and warrants your immediate attention. Externally to the front is a driveway for 2 cars and the rear garden is print paved with garage. The property is well located for local amenities, including; Bedonwell Junior School, West Heath recreation grounds and Abbey Wood train station.
VERY CLOSE TO ABBEY WOOD STATION AND ELIZABETH LINE WITHIN EASY WALKING DISTANCE.
Available
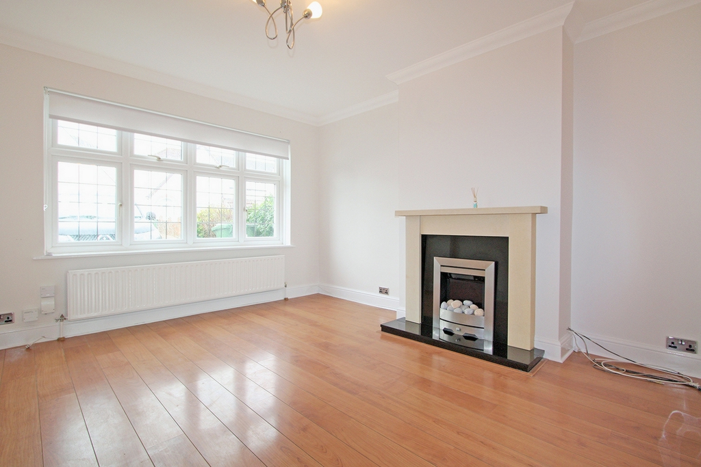
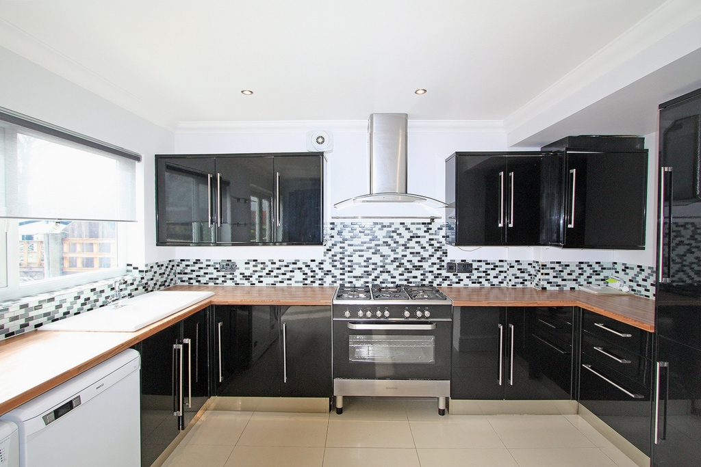
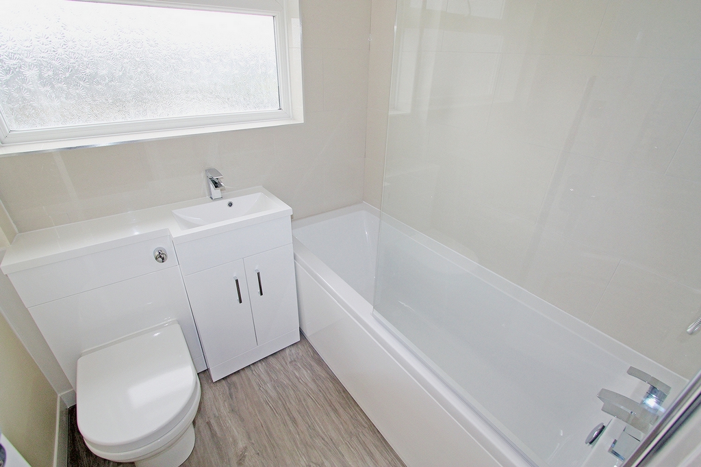
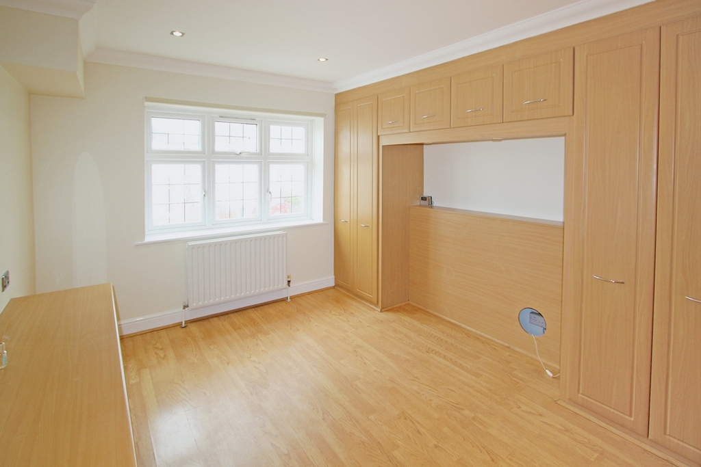
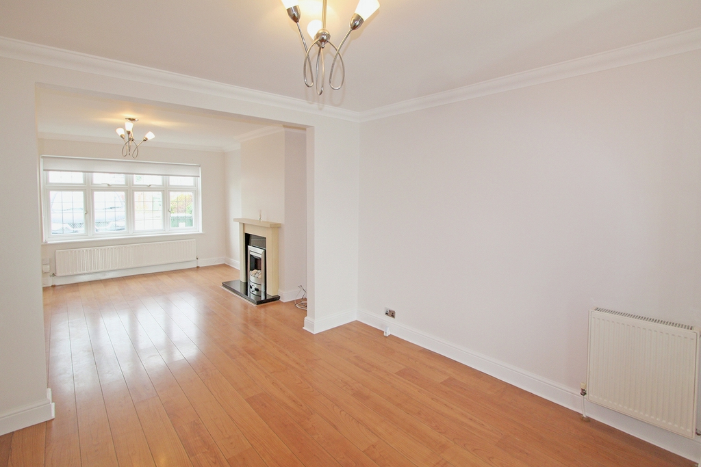
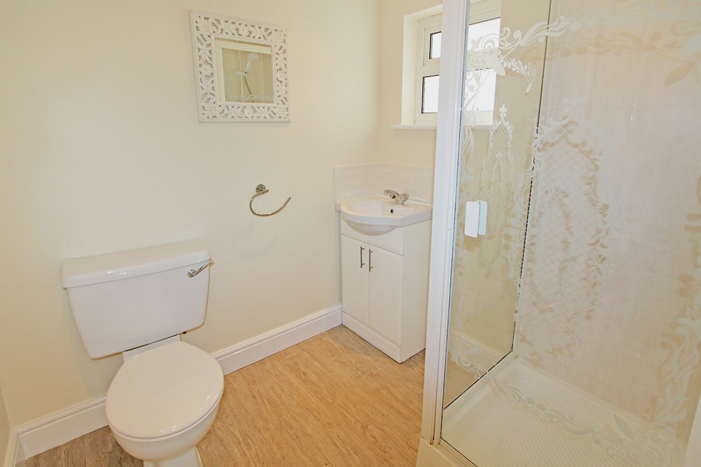
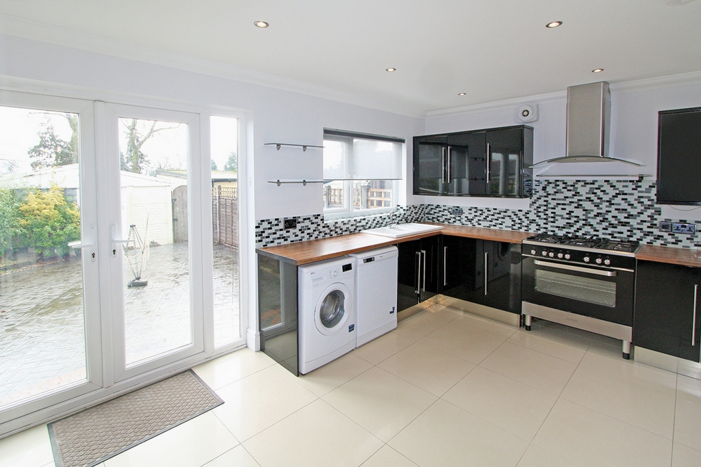
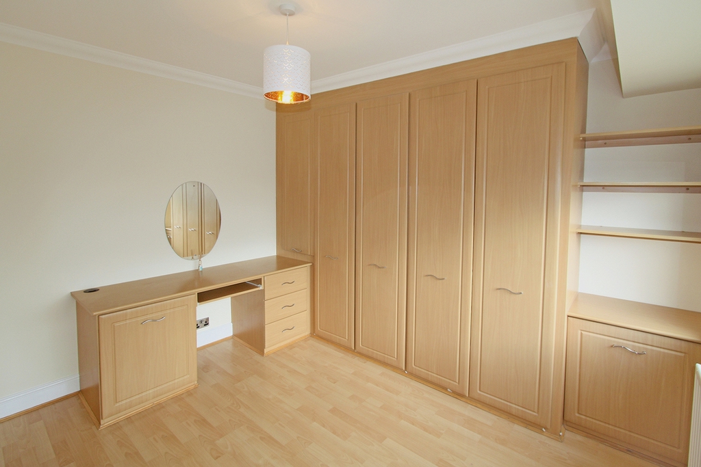
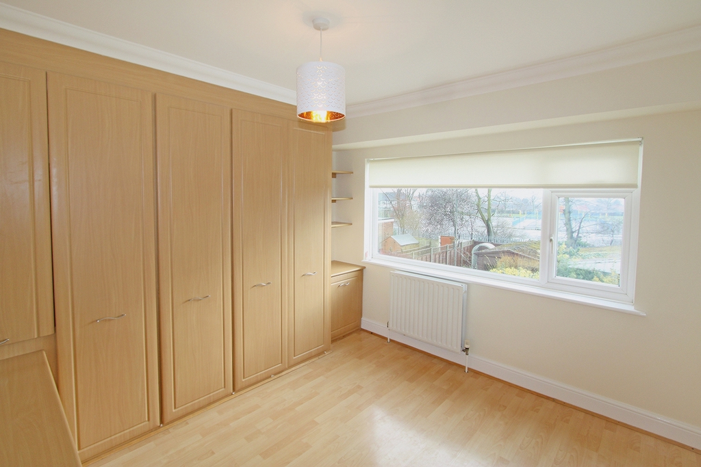
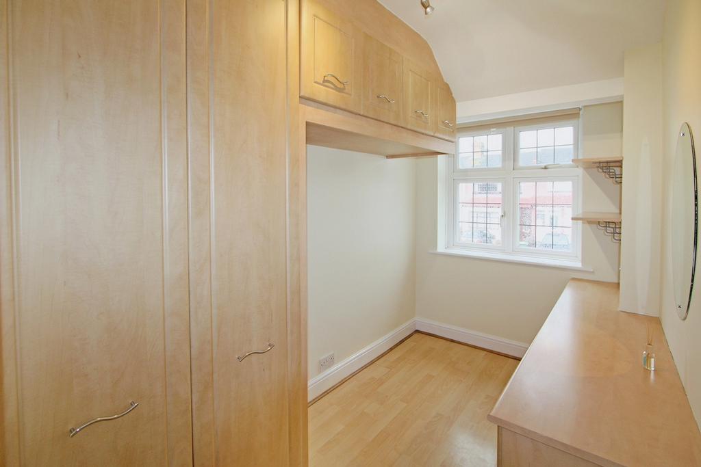
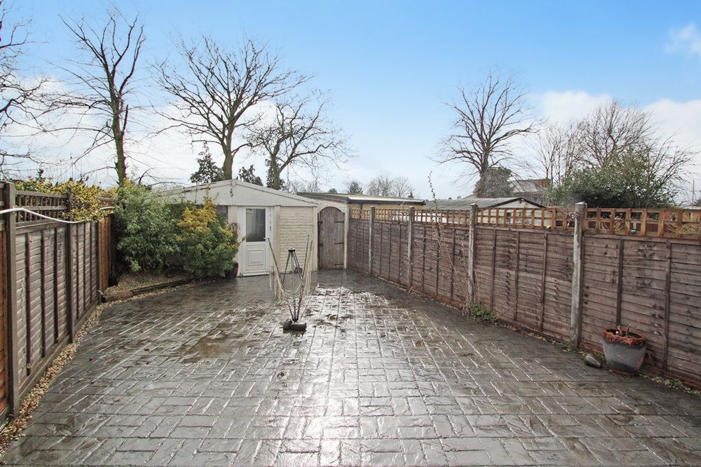
| Drive Way | Brick paved with off street parking for 2 cars. | |||
| Porch | 1.85m x 1.85m (6'1" x 6'1") Double glazed, tiled flooring with spot lights. | |||
| Hallway | 4.29m x 2.02m (14'1" x 6'8") Bright and spacious hallway, with grey carpets with radiator. | |||
| Stairs | Carpet laid with double glazed window to top of landing. | |||
| Through lounge | 7.50m x 3.44m (24'7" x 11'3") Newly decorated to a high finish, this through lounge offers great living and dining space. Wooden flooring, feature electric fire place, 2 radiators, double glazed window to front with wooden French doors leading to kitchen. | |||
| Ground Floor Shower Room | 1.91m x 1.80m (6'3" x 5'11") Great use of space with an enclosed shower cubical with electric shower, W/C with vanity sink unit. Vinyl flooring and double glazed window to side. | |||
| Kitchen | 5.14m x 4.14m (16'10" x 13'7") Modern high end kitchen with gloss black base and wall units with oak worktops. Tiled flooring with tiled borders. Appliances include; American style fridge freezer, washing machine, dishwasher, range 5 burner cooker with extractor hood. Double glazed patio doors and window to rear garden. | |||
| Family Bathroom | 1.91m x 1.80m (6'3" x 5'11") Brand new 3 piece modern bathroom suite. Enclosed W/C, vanity basin unit with shower bath. Half tiled walls, vinyl floor with double glazed window to rear. | |||
| Master Bedroom | 4.33m x 3.35m (14'2" x 10'12") Double bedroom with built in bed surround wardrobe and separate dressing table. Beech laminate flooring, radiator and double glazed window to front. | |||
| Bedroom 2 | 3.31m x 3.52m (10'10" x 11'7") Double bedroom with built in wardrobe and separate dressing table. Beech laminate flooring, radiator and double glazed window to rear. | |||
| Bedroom 3 | 3.38m x 1.81m (11'1" x 5'11") Single bedroom with built in bed surround wardrobe and separate dressing table. Beech laminate flooring, radiator and double glazed window to front. | |||
| Rear Garden | Good size low maintenance garden, with garage to rear. Fully print paved with timber fencing
|
67 Bexley High Street<br>Bexley<br>Kent<br>DA5 1AA
