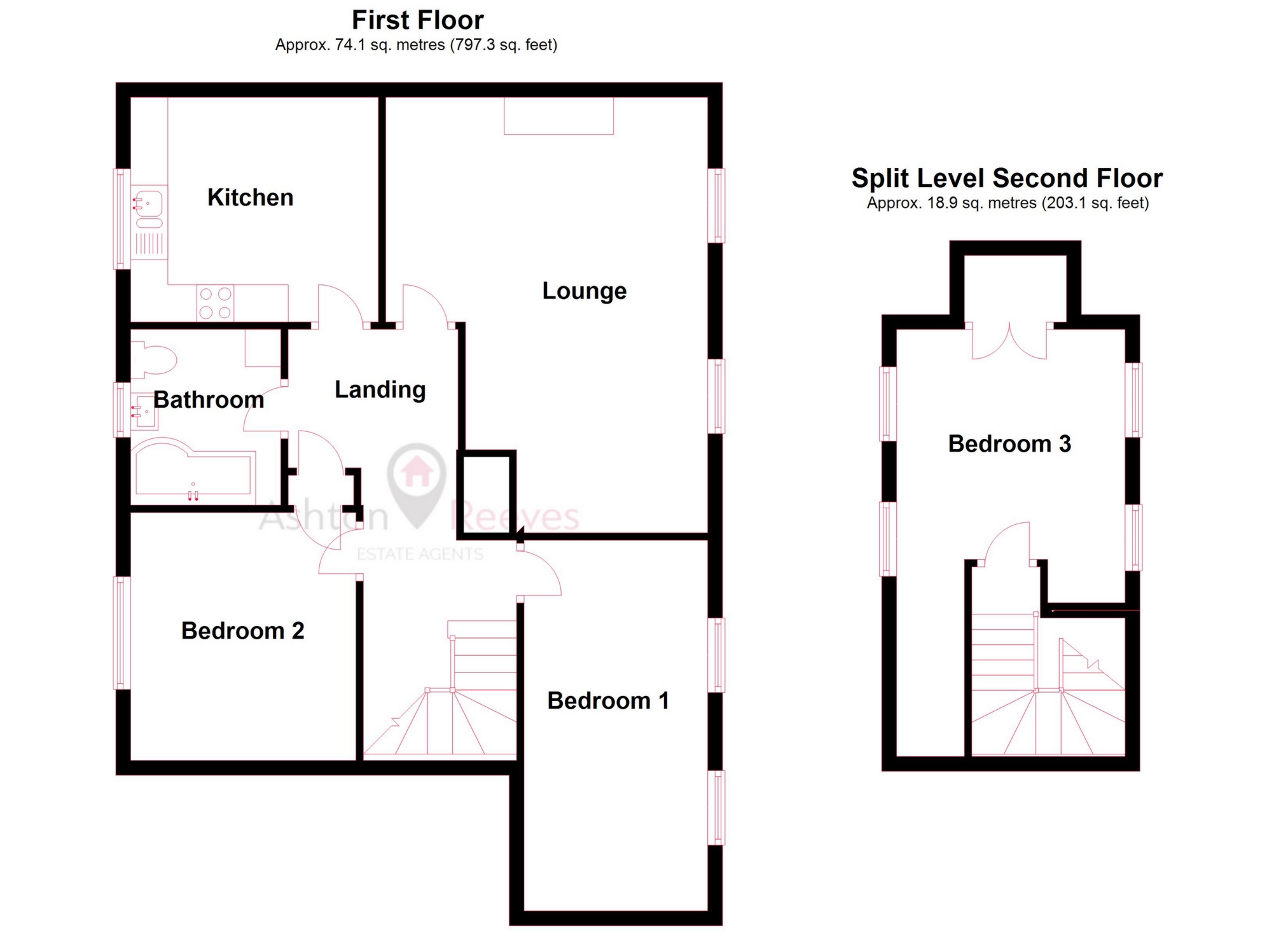 Tel: 01322 559955
Tel: 01322 559955
Newbery Road, Erith, Kent, DA8
Sold - Leasehold - £280,000
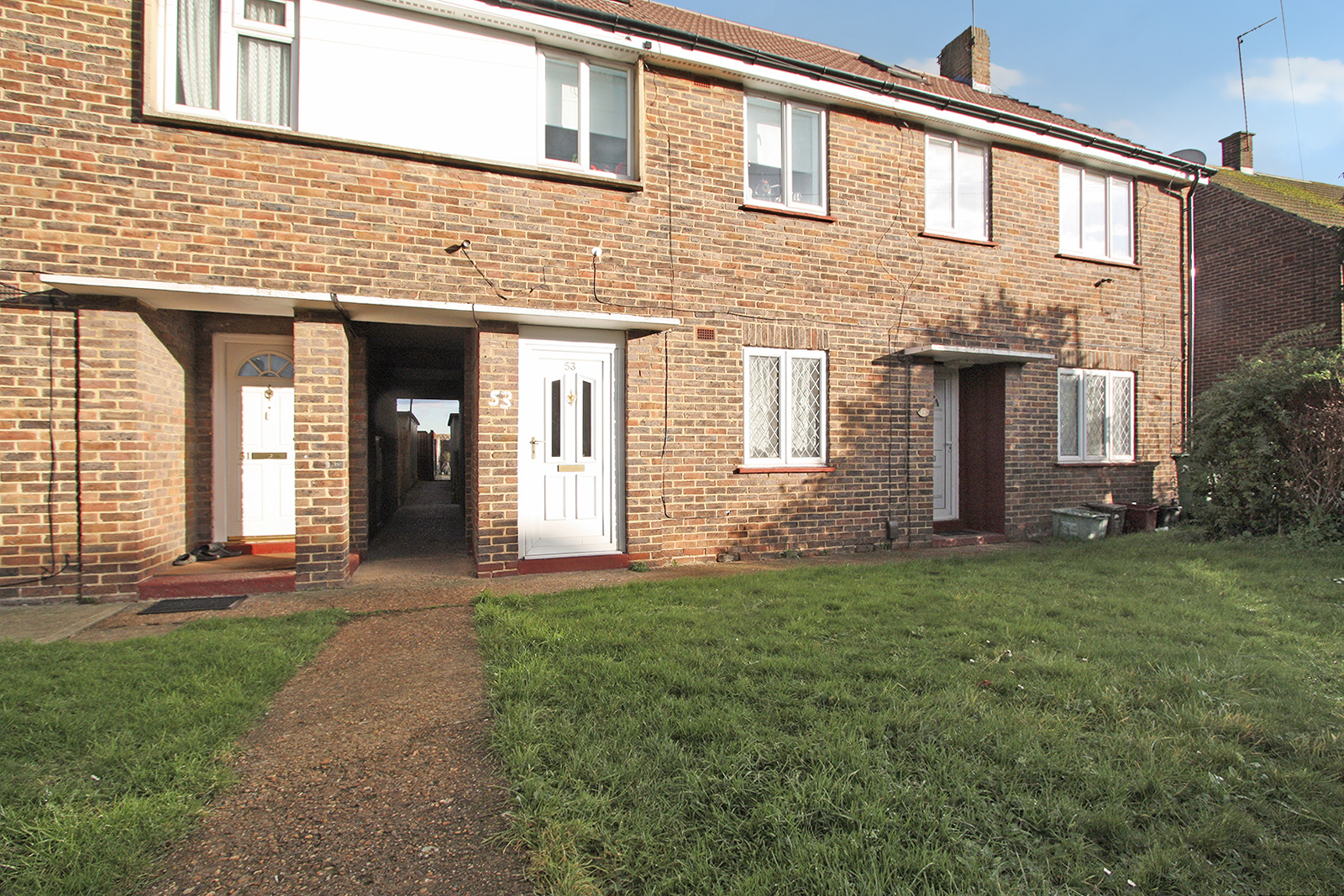
3 Bedrooms, 1 Reception, 1 Bathroom, Maisonette, Leasehold
Ashton Reeves are pleased market this 3-bedroom split level maisonette located on the boarders of Erith/ Slade Green. This property comprises of 3 double bedrooms, a large lounge/diner, a modern kitchen, bathroom and a good sized private rear garden. This property also benefits from full double glazing, gas central heating, a lease of approximately 102 years & a small service charge & ground rent of approximately £200.00 annually. Newbery Road is well positioned with local shops and schools very close by. The travel links are easy to get to, with bus stops close by and Slade Green train station within walking distance.
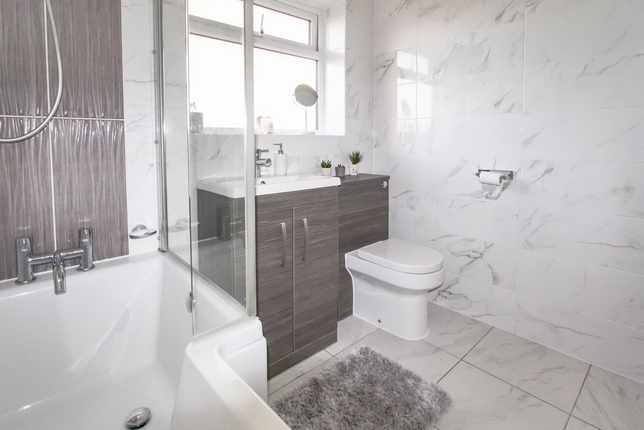
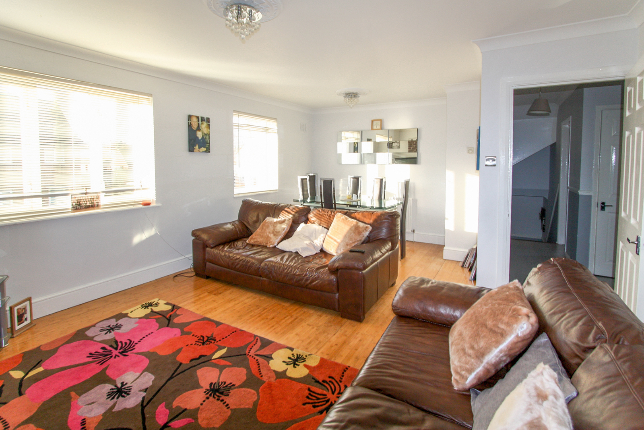
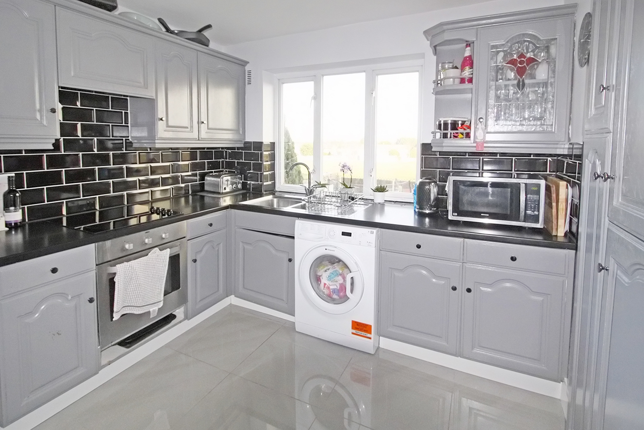
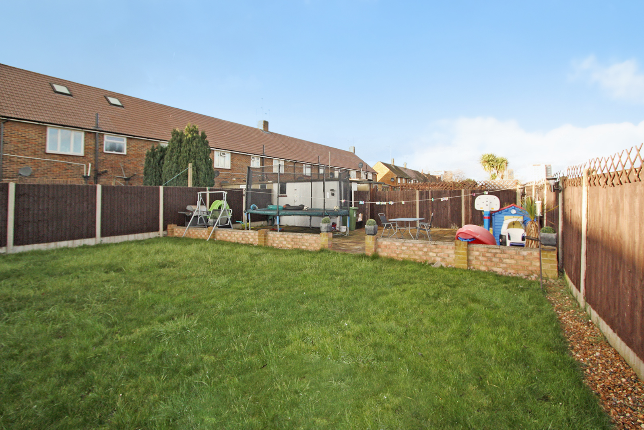
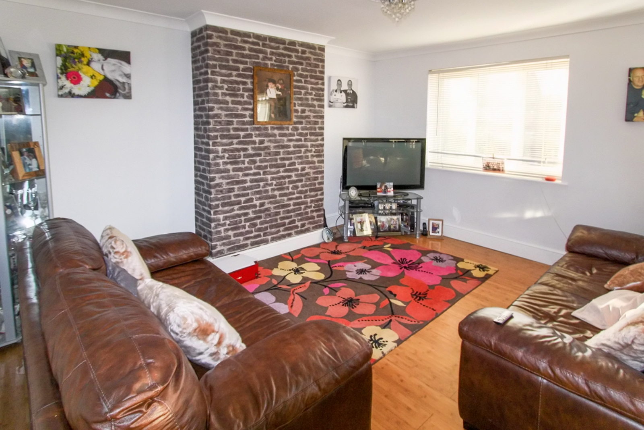
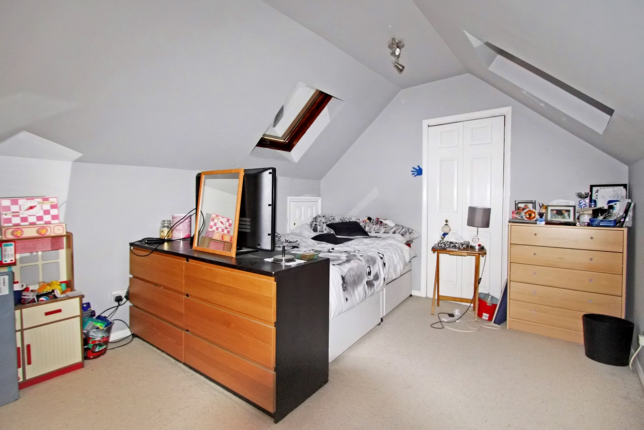
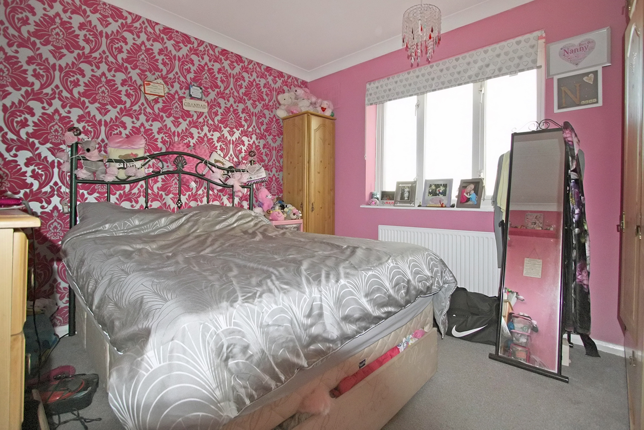
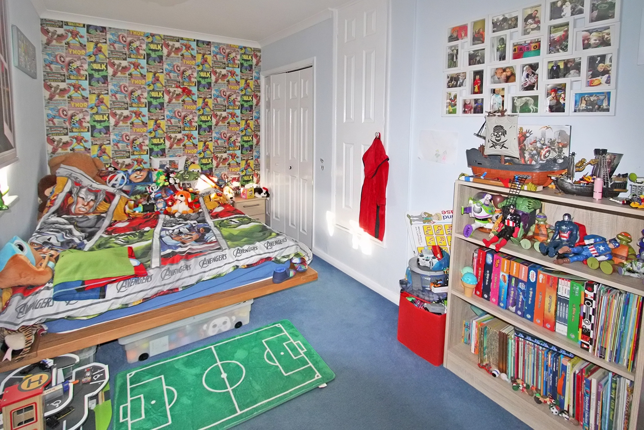
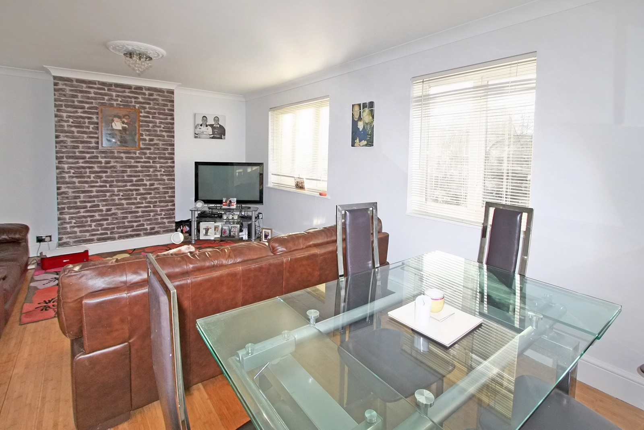
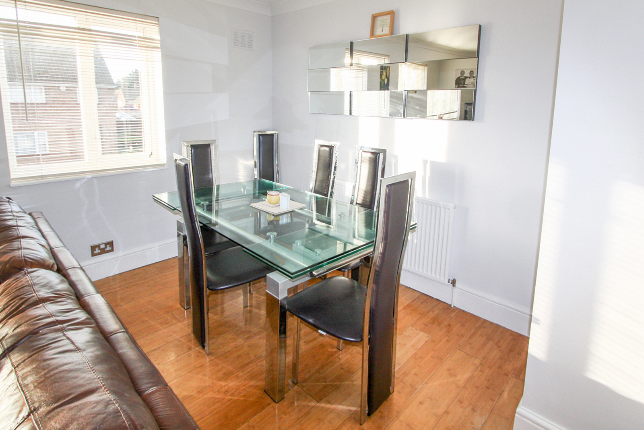
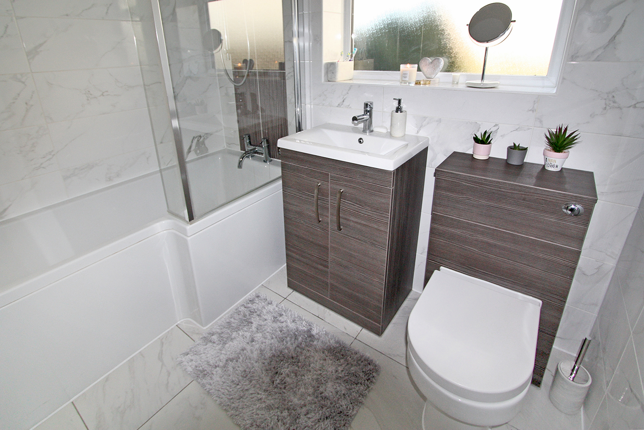
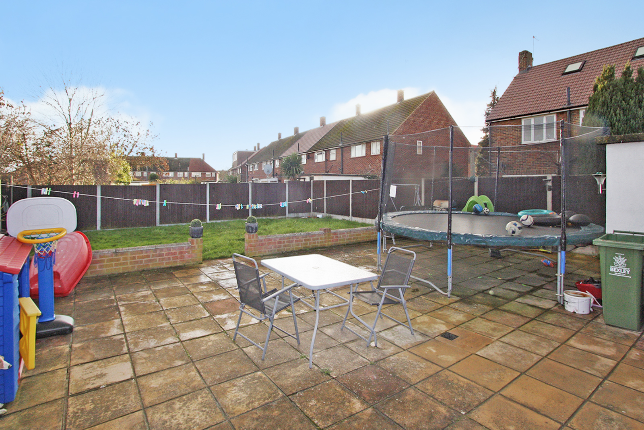
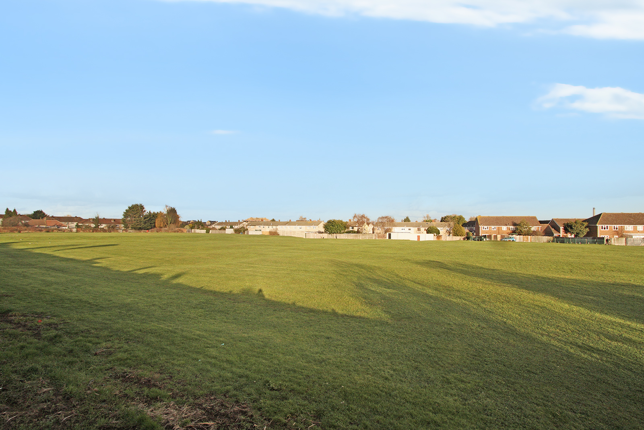
| External | On street parking with lawn to front and path way leading to door. | |||
| Entrance | Via UPVC double glazed door with stairs leading to first floor | |||
| Kitchen | 2.84m x 2.98m (9'4" x 9'9") contemporary gloss grey shaker kitchen with a combination of wall and base units, with contrasting black worktops. Tiled kitchen borders and tiled floor. Appliances include; oven grill, electric hob, integrated extractor fan with a built-in fridge freezer, with a double-glazed window to rear. | |||
| Lounge | 5.77m x 4.28m (18'11" x 14'1") Wooden flooring, White walls, 2 double glazed windows to the front of the property, 2 radiator. | |||
| Bedroom 1 | 4.96m x 2.27m (16'3" x 7'5") Currently used as a kid's bedroom, carpet laid, part wall papered, part white walls, two double glazed windows, 2 built in storage cupboards. | |||
| Bedroom 2 | 3.32m x 3.02m (10'11" x 9'11") Carpet laid, Pink painted walls, 1 wallpapered featured wall, double glazed window to rear of property. | |||
| Bedroom 3 | 6.21m x 3.20m (20'4" x 10'6") Carpet laid, Grey walls, 4 sky lights 1 radiator. | |||
| Bathroom | 2.35m x 2.06m (7'9" x 6'9") Off white floor & wall tiles, 3-piece matching suite, double glazed window, heated towel rack. | |||
| Garden | Garden with part lawn, part paved areas. |
Branch Address
67 Bexley High Street<br>Bexley<br>Kent<br>DA5 1AA
67 Bexley High Street<br>Bexley<br>Kent<br>DA5 1AA
Reference: BEX_001932
IMPORTANT NOTICE FROM ASHTON REEVES
Descriptions of the property are subjective and are used in good faith as an opinion and NOT as a statement of fact. Please make further specific enquires to ensure that our descriptions are likely to match any expectations you may have of the property. We have not tested any services, systems or appliances at this property. We strongly recommend that all the information we provide be verified by you on inspection, and by your Surveyor and Conveyancer.
