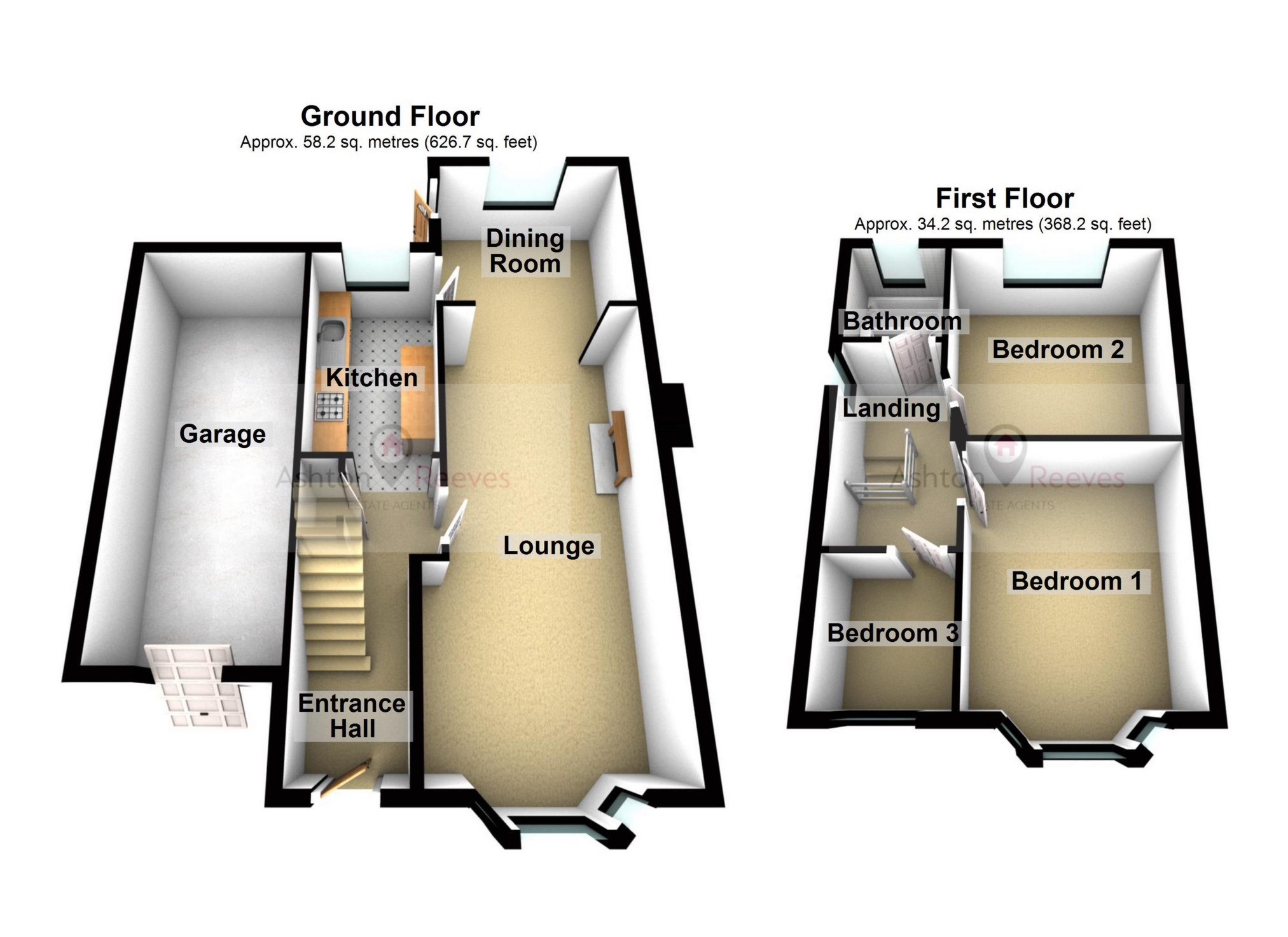 Tel: 01322 559955
Tel: 01322 559955
Kenmere Road, Welling, Kent, DA16
Sold - Freehold - Offers in excess of £360,000
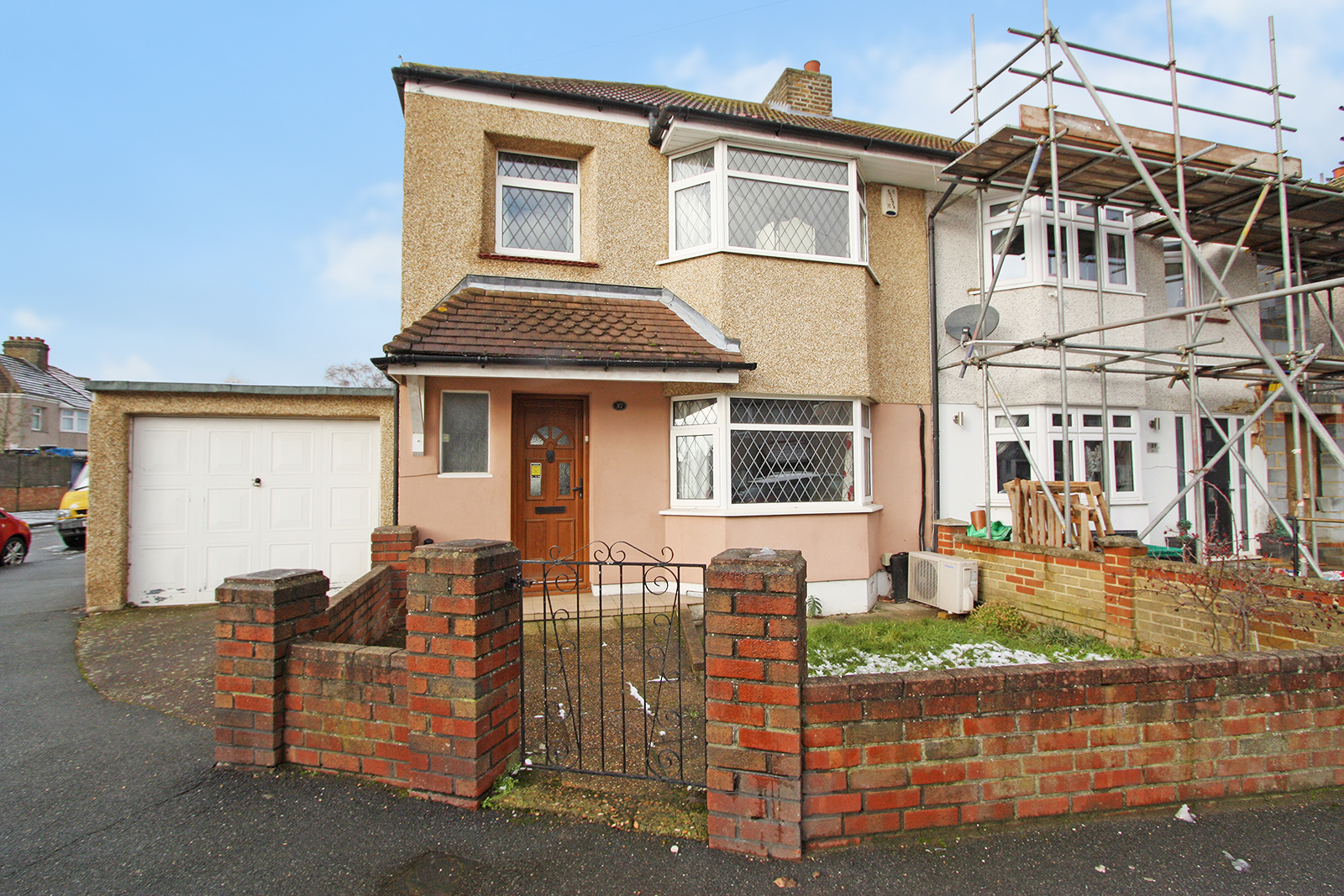
3 Bedrooms, 1 Reception, 1 Bathroom, Semi Detached, Freehold
Ashton Reeves are pleased to offer this 3 bedroom semi-detached corner plot house to the market. The property comprises of an entrance hall, through lounge, fitted kitchen and dining room. On the first floor you will find three bedrooms, two of which are doubles and a family bathroom. Further benefits include gas central heating, double glazing, private rear garden and a garage. This property has huge potential for a side and rear extension subject to planning permission.
The property is situated in a lovely and residential road close to local amenities, which include Welling mainline railway station, Welling High Street, Bexleyheath broadway shopping centre, local primary and secondary schools and the A2.
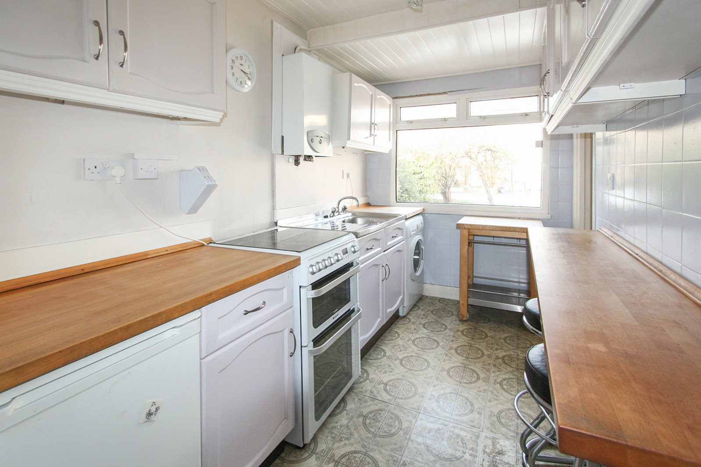
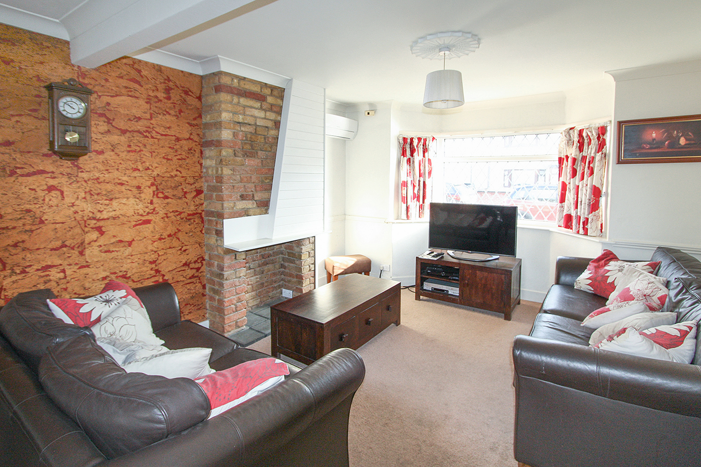
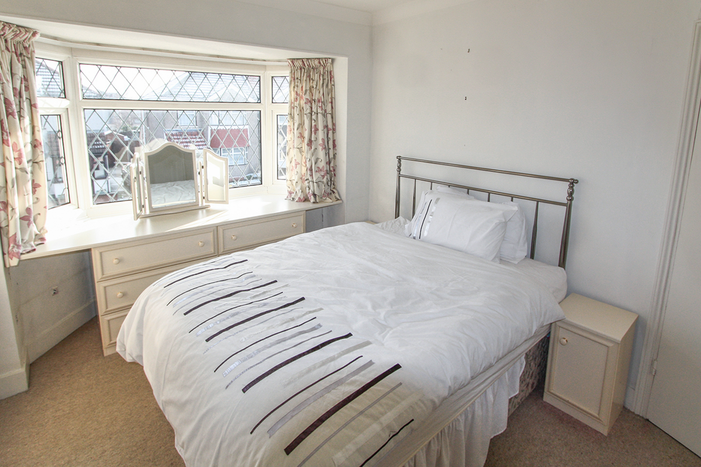
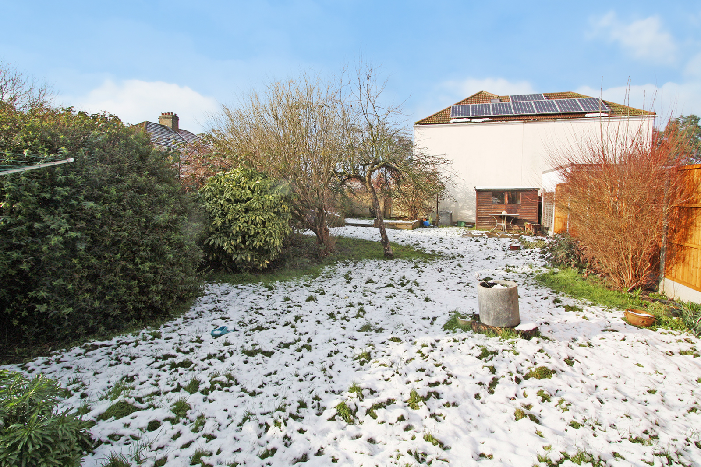
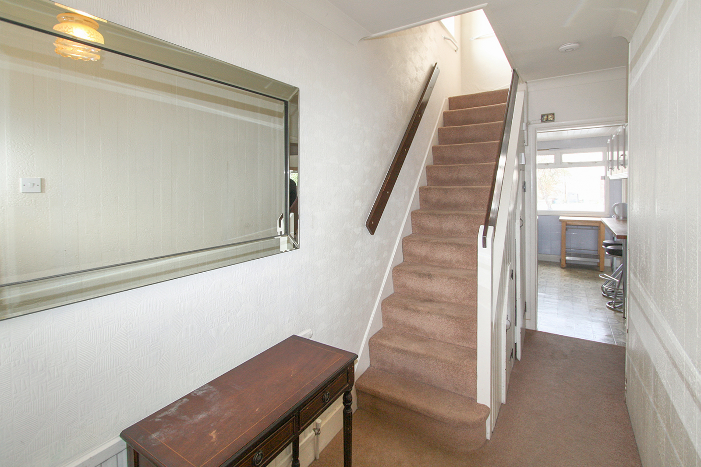
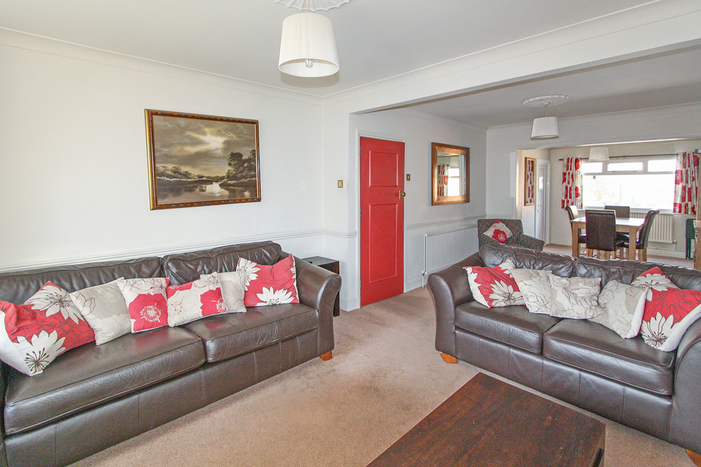
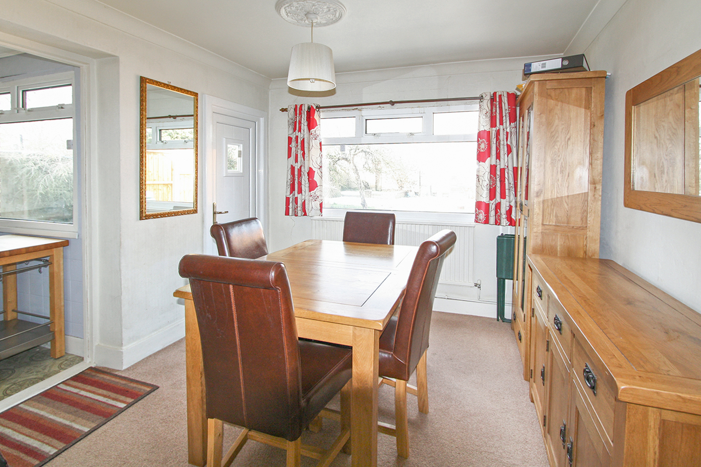
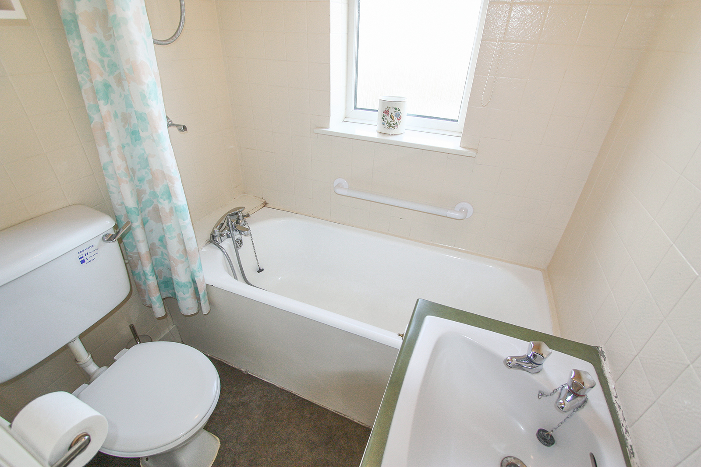
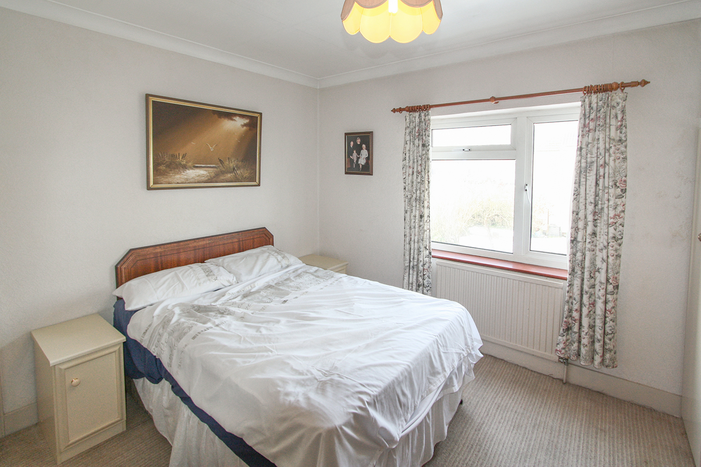
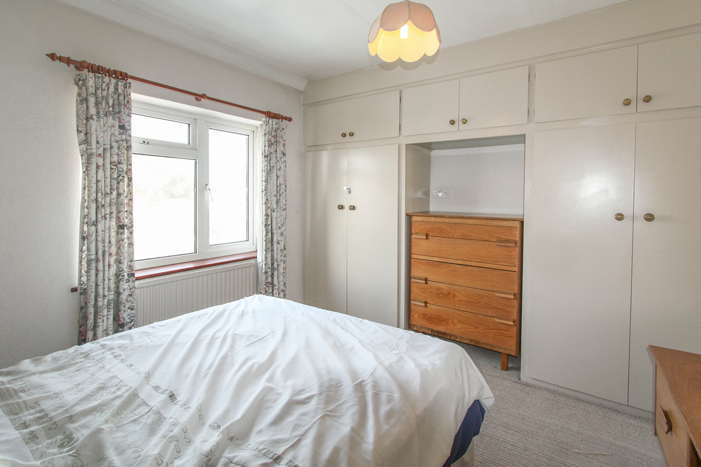
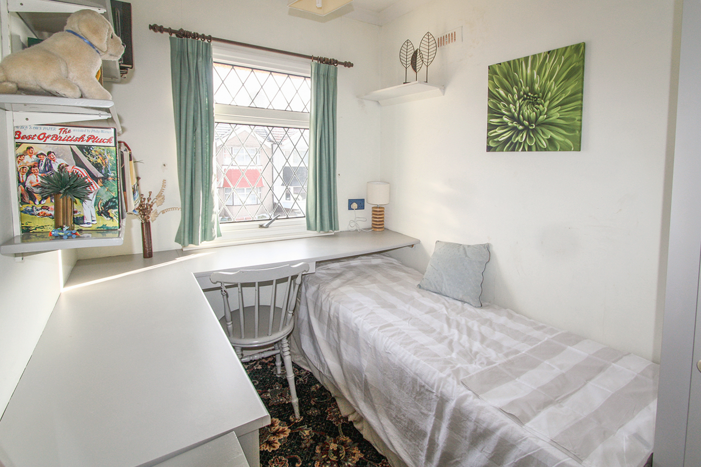
| External | Garage to side, pathway paved with front garden.
| |||
| Ground Floor | | |||
| Hallway | 1.49m x 4.16m (4'11" x 13'8") Wide opening hallway. Carpet laid, with storage cupboard under the stairs. | |||
| Lounge | 6.42m x 3.77m (21'1" x 12'4") Spacious lounge area, with double glazed bay widow to front. 2 brick feature fire place, carpet laid with radiator. | |||
| Dining Room | 2.92m x 2.58m (9'7" x 8'6") Dining area via through lounge. Double glazed to rear with side door access to rear garden. Carpet laid with radiator. | |||
| Kitchen | 1.93m x 3.35m (6'4" x 10'12") Galley kitchen, with shaker style kitchen units and solid wood worktop. Vinyl flooring, part tiled walls with double glazed window to rear and access to dining area. | |||
| Family Bathroom | 1.65m x 1.39m (5'5" x 4'7") 3 piece white bathroom suite, with electric shower above the bath. W/C and sink vanity unit. Vinyl floor with fully tiled walls. Double glazed window to rear with radiator. | |||
| Bedroom 1 | 3.74m x 3.02m (12'3" x 9'11") Double glazed bay window to front. Built in wardrobes, carpet laid with radiator. | |||
| Bedroom 2 | 3.25m x 3.61m (10'8" x 11'10") Double glazed window to front. Built in wardrobes, carpet laid with radiator. | |||
| Bedroom 3 | 1.98m x 1.64m (6'6" x 5'5") Double glazed window to front. Built in wardrobe with desk. Carpet laid. | |||
| Garden | Large rear garden, part paved - mostly laid to lawn, with mature shrubs. Access to the garage. |
67 Bexley High Street<br>Bexley<br>Kent<br>DA5 1AA
