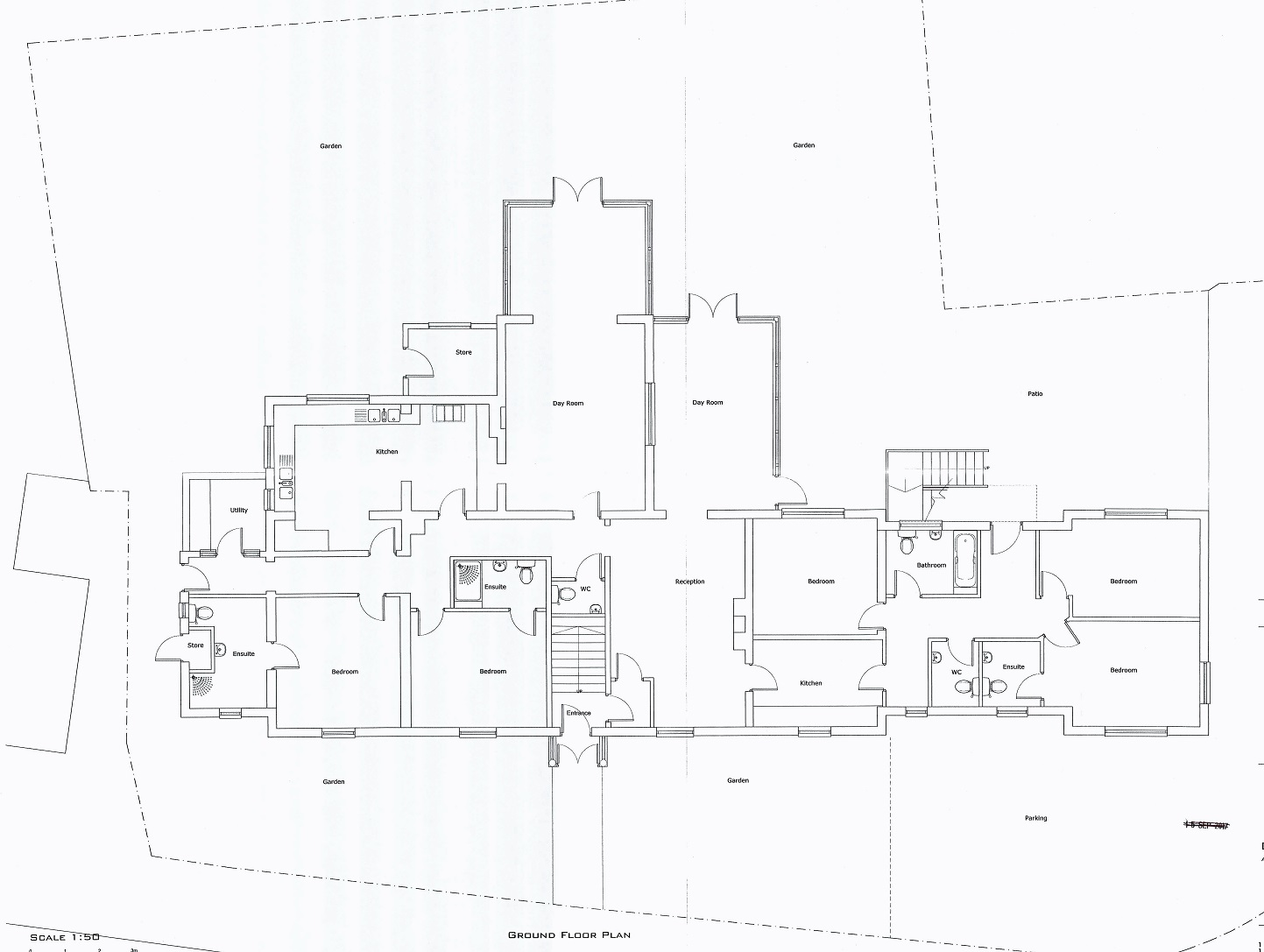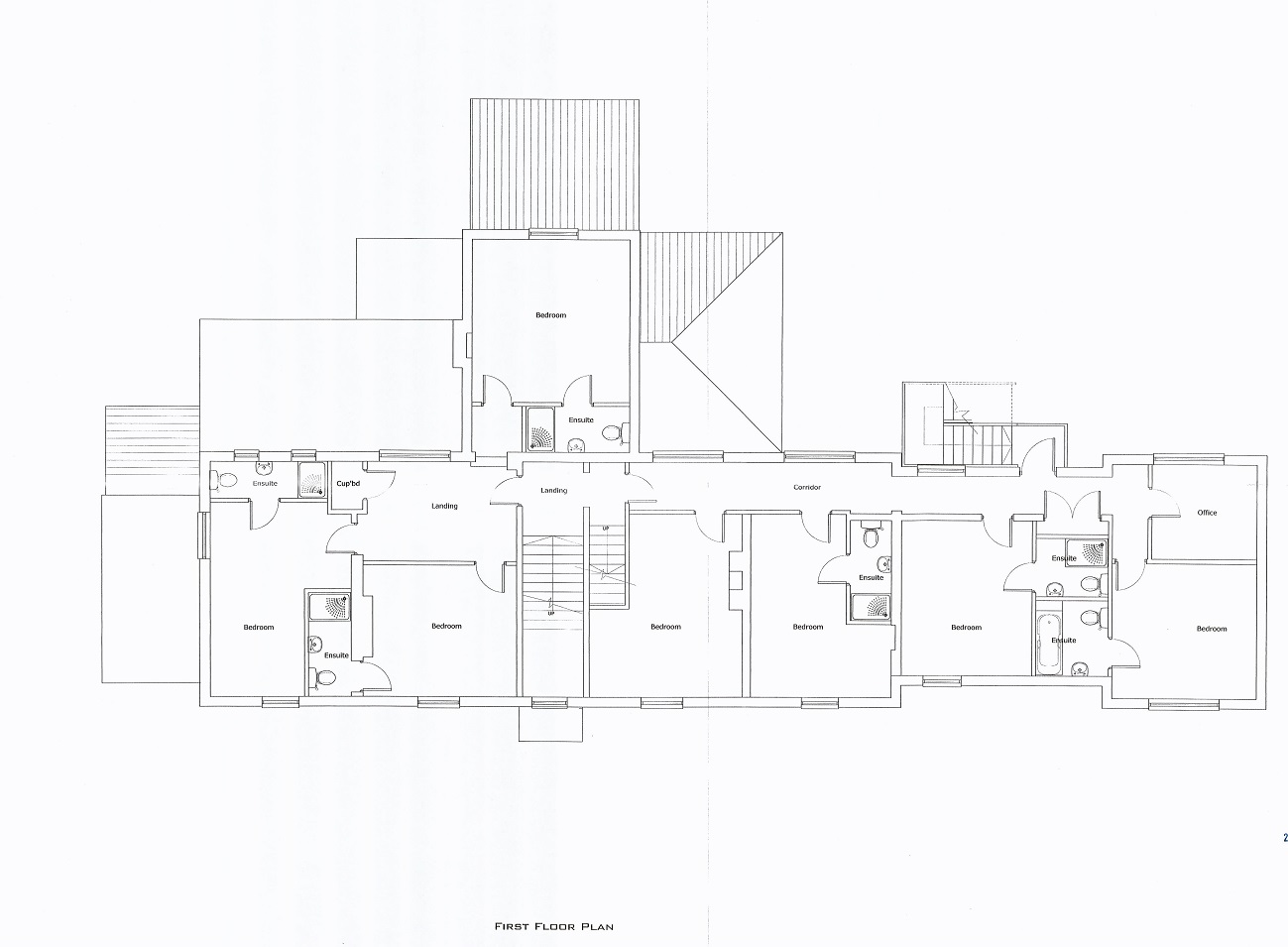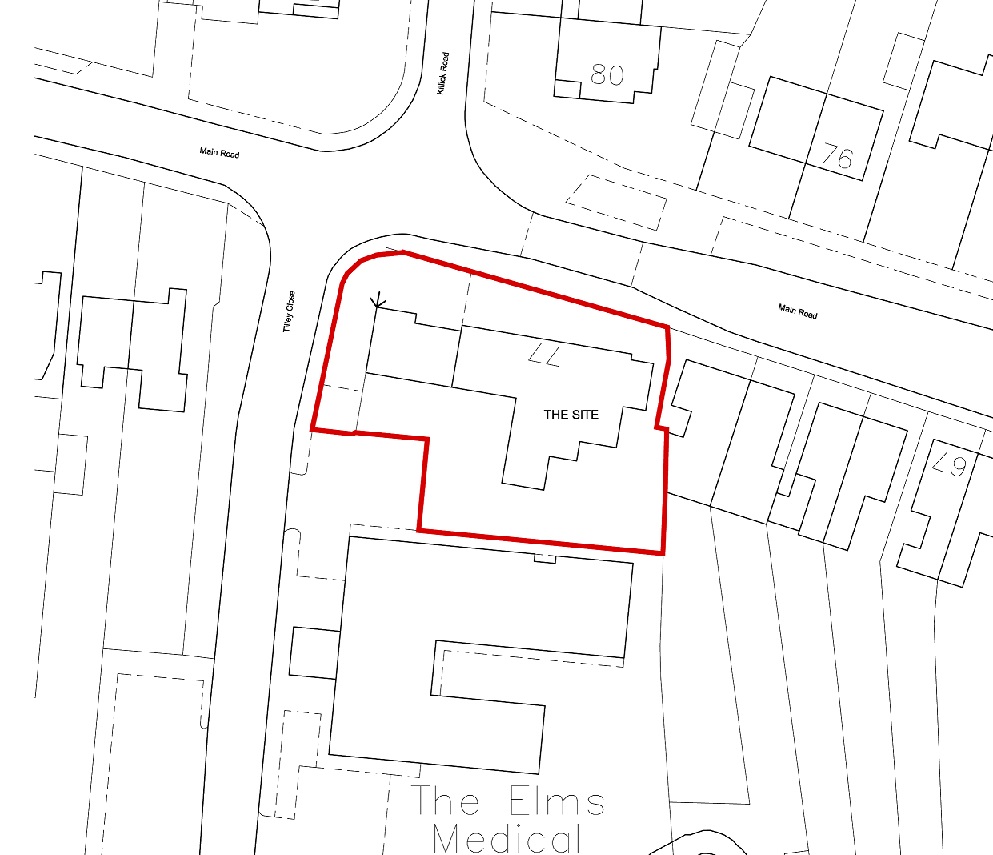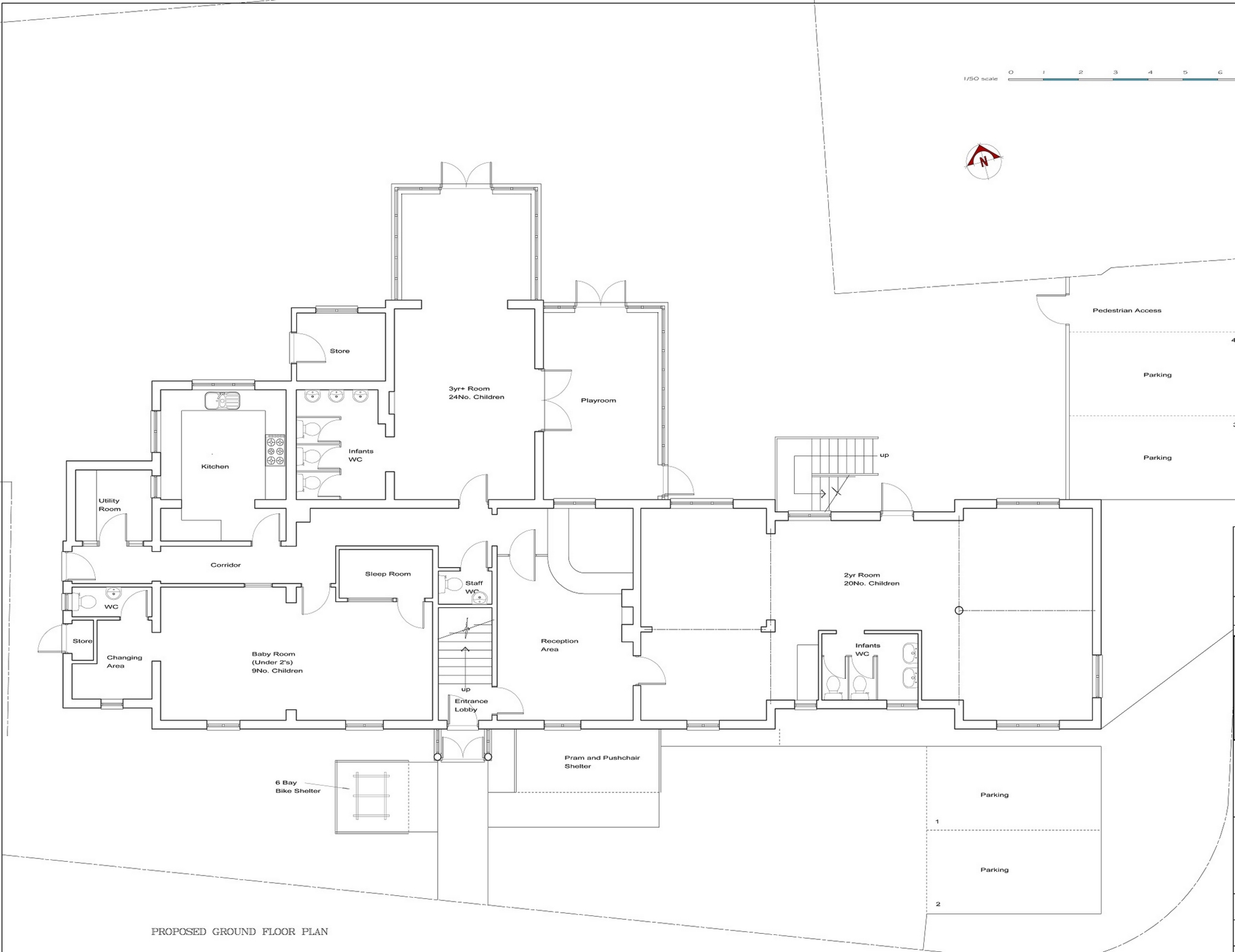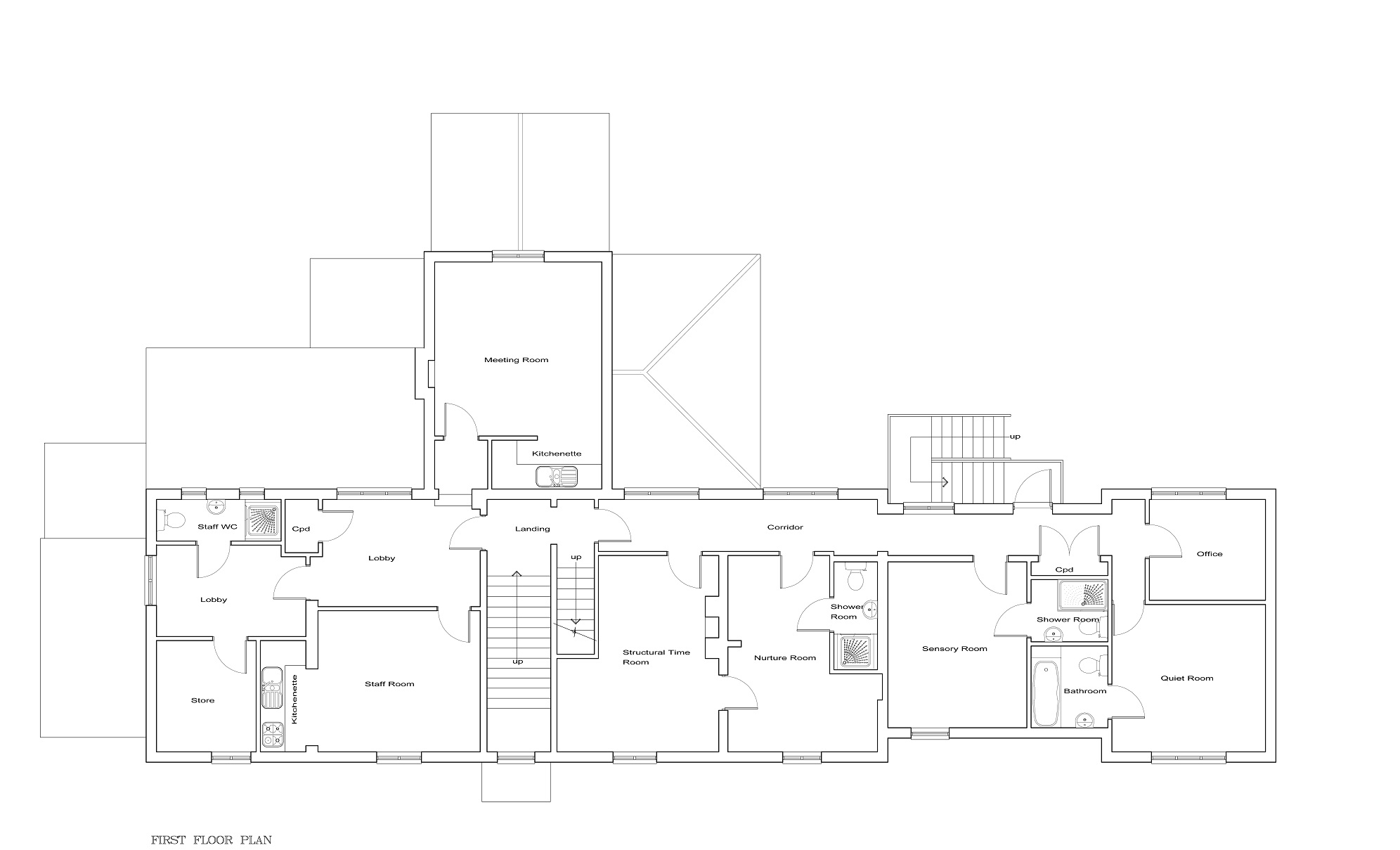 Tel: 01322 559955
Tel: 01322 559955
Main Road, Hoo, Rochester, ME3
Sold - Freehold - £650,000
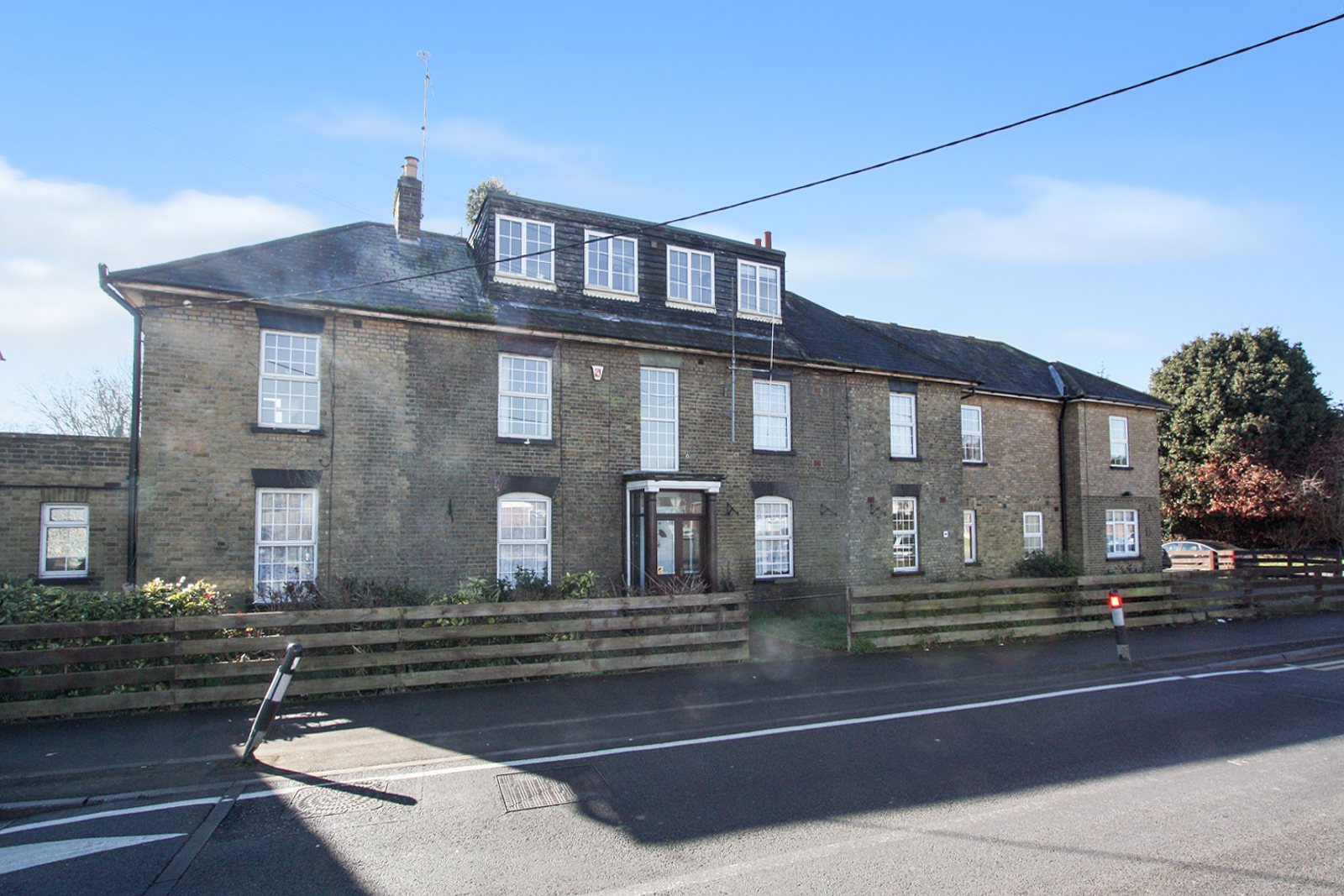
Detached, Freehold
A substantial detached property which has, until recently, operated as a residential care home and situated in the popular Village of Hoo St Werburgh which provides good access to the A2/M2 to the south.
There is extensive accommodation over three floors has been GRANTED PERMISSION for current change of use from former care home for the elderly with disabilities to a children's day nursery. There is also potential for conversion of the building to provide a number of self-contained flats, but to all necessary Planning Consents being obtainable.
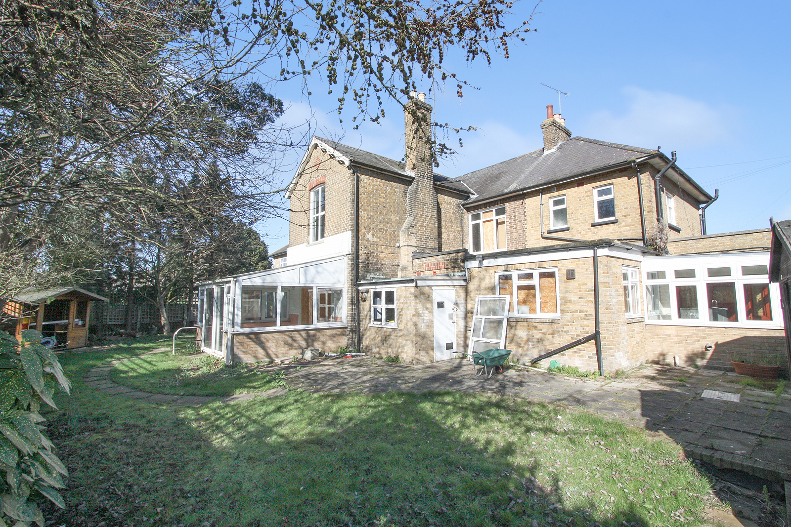
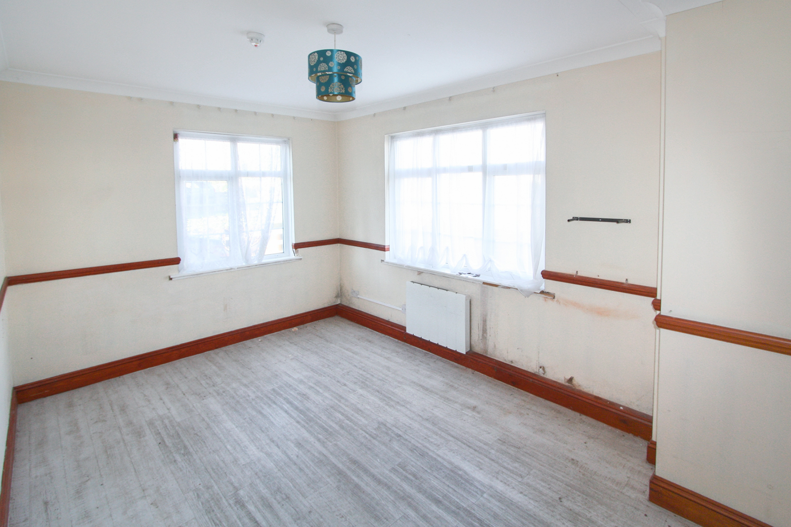
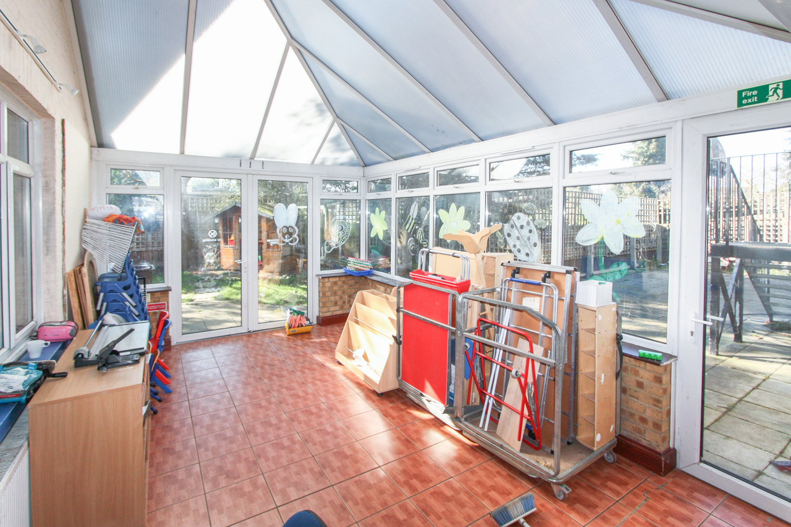
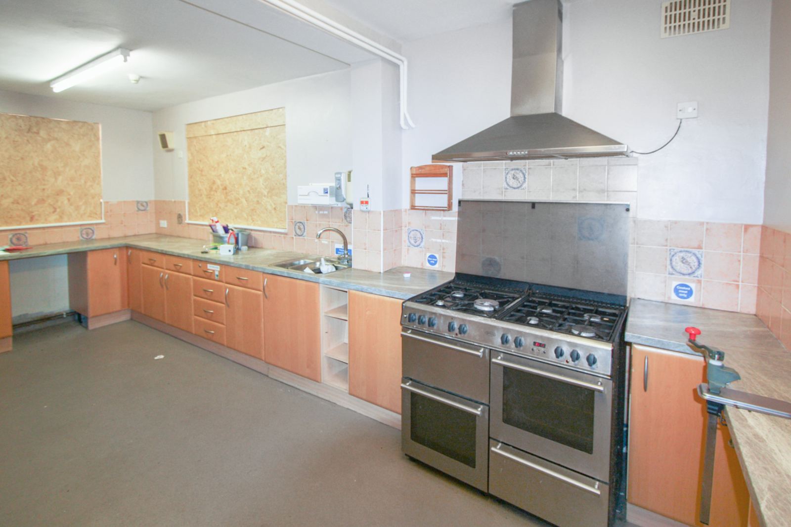
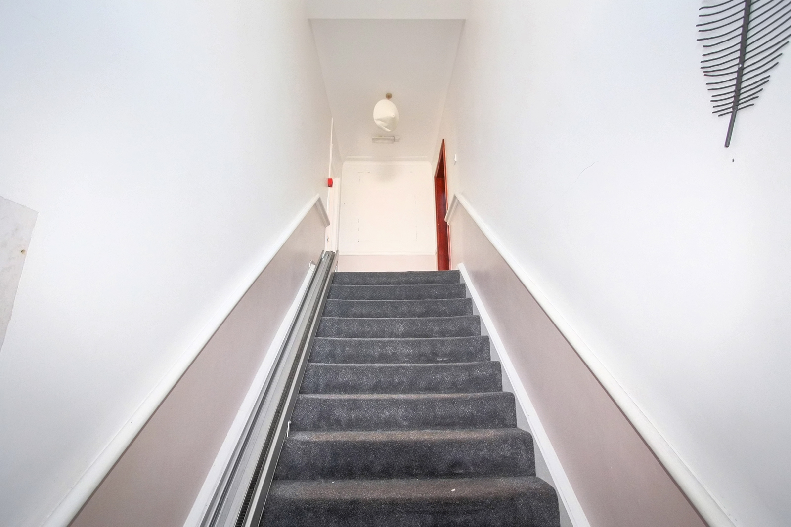
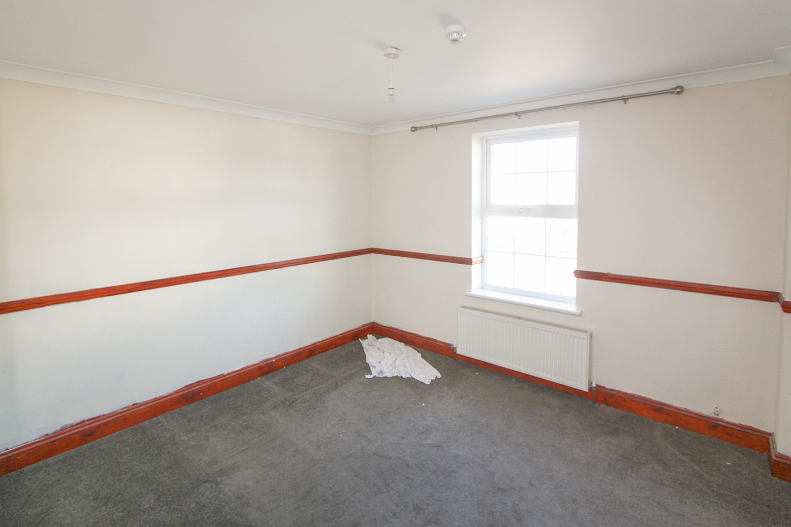
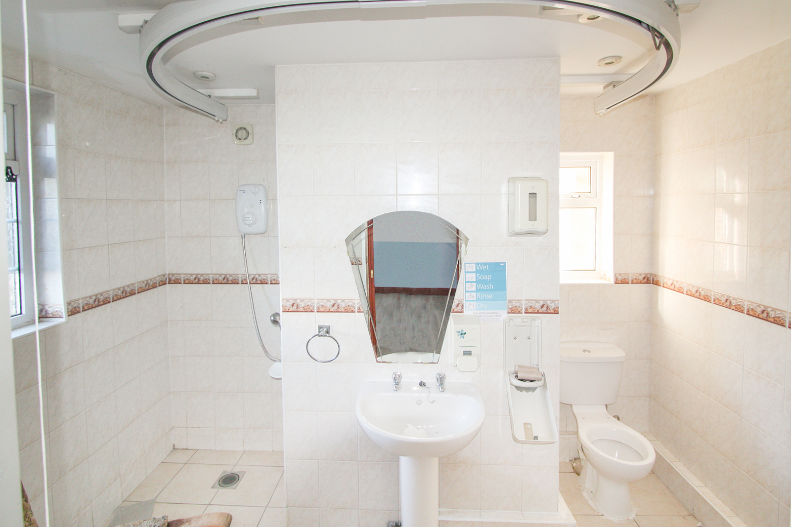
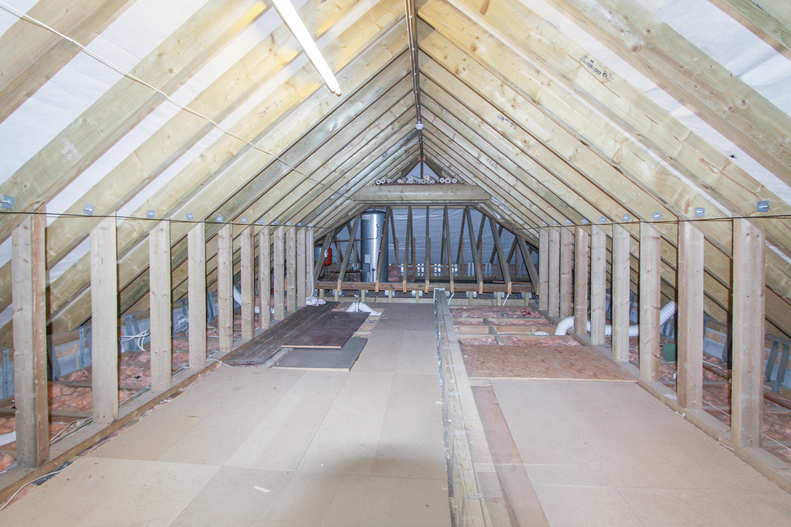
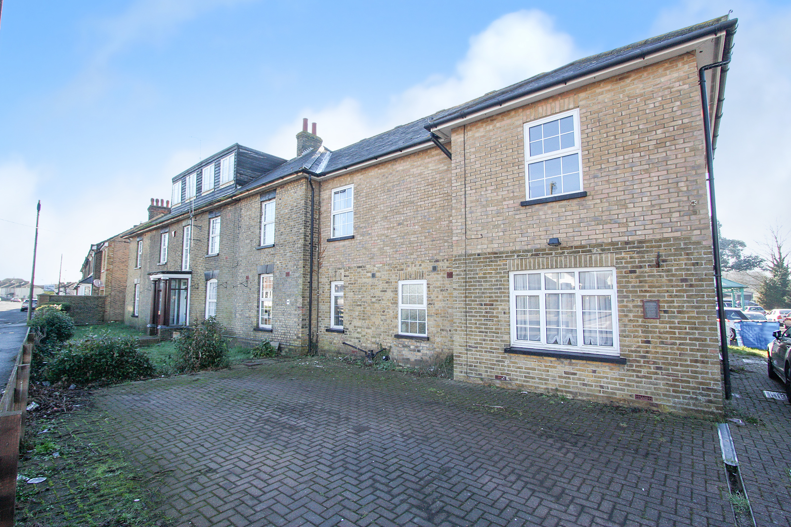
| External | Gardens to front and rear | |||
| Internal | | |||
| Ground Floor | Entrance porch, entrance hall, living room area, dining room area, two separate garden room extensions, kitchen and store room. Bedrooms 1,2 and 3, each with en-suite facilities, bedrooms 4 and 5, bathroom. | |||
| Bedroom | 4.41m x 3.07m (14'6" x 10'1") | |||
| En-suite | 1.89m x 1.68m (6'2" x 5'6") | |||
| Bedroom | 4.65m x 2.79m (15'3" x 9'2") | |||
| W/C | 1.90m x 1.32m (6'3" x 4'4") | |||
| Bathroom | 2.40m x 1.86m (7'10" x 6'1") | |||
| Bedroom | 3.61m x 3.40m (11'10" x 11'2") | |||
| Kitchen | 3.75m x 2.45m (12'4" x 8'0") | |||
| Reception | 6.04m x 3.92m (19'10" x 12'10") | |||
| Day Room | 5.55m x 3.41m (18'3" x 11'2") | |||
| Day Room | 5.42m x 4.17m (17'9" x 13'8") | |||
| W/C | 1.54m x 1.45m (5'1" x 4'9") | |||
| Kitchen | 6.25m x 4.33m (20'6" x 14'2") | |||
| Bedroom | 3.84m x 3.55m (12'7" x 11'8") | |||
| En-Suite | 3.25m x 2.17m (10'8" x 7'1") | |||
| Bedroom | 3.82m x 3.39m (12'6" x 11'1") | |||
| En-Suite | 2.67m x 1.34m (8'9" x 4'5") | |||
| First Floor | Landing, bedrooms 6 to 12 inclusive all with en-suite facilities and store room. | |||
| Bedroom | 3.37m x 3.62m (11'1" x 11'11") | |||
| En-Suite | 1.95m x 1.68m (6'5" x 5'6") | |||
| Office | 2.69m x 2.45m (8'10" x 8'0") | |||
| Bedroom | 3.92m x 3.19m (12'10" x 10'6") | |||
| En-Suite | 1.96m x 1.49m (6'5" x 4'11") | |||
| Bedroom | 4.78m x 3.61m (15'8" x 11'10") | |||
| En-Suite | 2.57m x 1.05m (8'5" x 3'5") | |||
| Bedroom | 4.79m x 2.91m (15'9" x 9'7") | |||
| Bedroom | 3.92m x 3.33m (12'10" x 10'11") | |||
| En-Suite | 2.67m x 1.09m (8'9" x 3'7") | |||
| Bedroom | 0.00m x 3.56m (0'0" x 11'8") | |||
| En-Suite | 2.98m x 0.96m (9'9" x 3'2") | |||
| Bedroom | 4.20m x 4.02m (13'9" x 13'2") | |||
| En-Suite | 2.75m x 1.18m (9'0" x 3'10") | |||
| Second Floor | Landing, bedroom 13 with en-suite and office. | |||
| Office | 4.43m x 4.10m (14'6" x 13'5") | |||
| En-Suite | 2.94m x 1.68m (9'8" x 5'6") | |||
| Office | 4.34m x 3.76m (14'3" x 12'4") |
Branch Address
67 Bexley High Street<br>Bexley<br>Kent<br>DA5 1AA
67 Bexley High Street<br>Bexley<br>Kent<br>DA5 1AA
Reference: BEX_001950
IMPORTANT NOTICE FROM ASHTON REEVES
Descriptions of the property are subjective and are used in good faith as an opinion and NOT as a statement of fact. Please make further specific enquires to ensure that our descriptions are likely to match any expectations you may have of the property. We have not tested any services, systems or appliances at this property. We strongly recommend that all the information we provide be verified by you on inspection, and by your Surveyor and Conveyancer.
