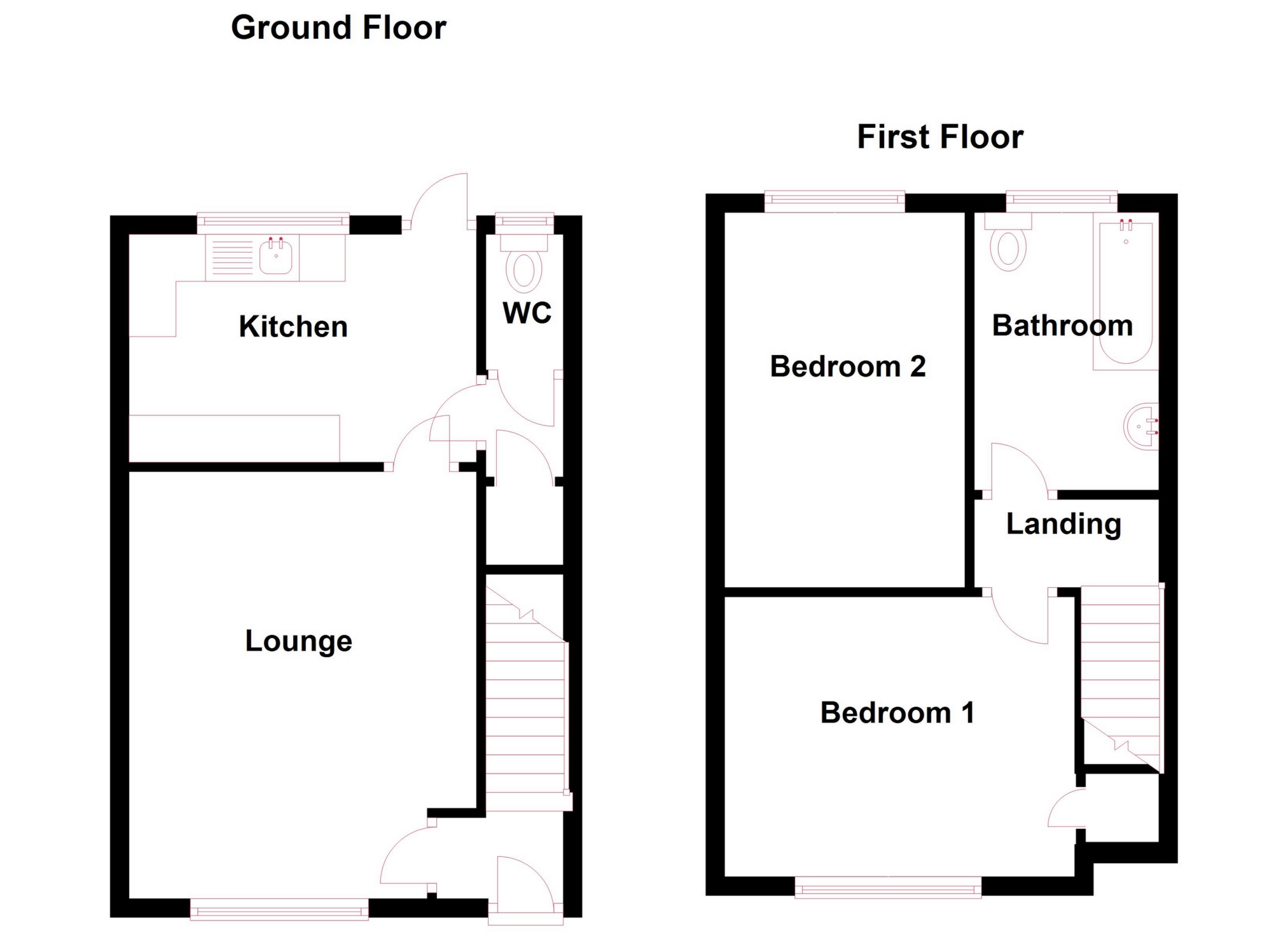 Tel: 01322 559955
Tel: 01322 559955
Voce Road, Plumstead, SE18
Sold - Freehold - £329,995
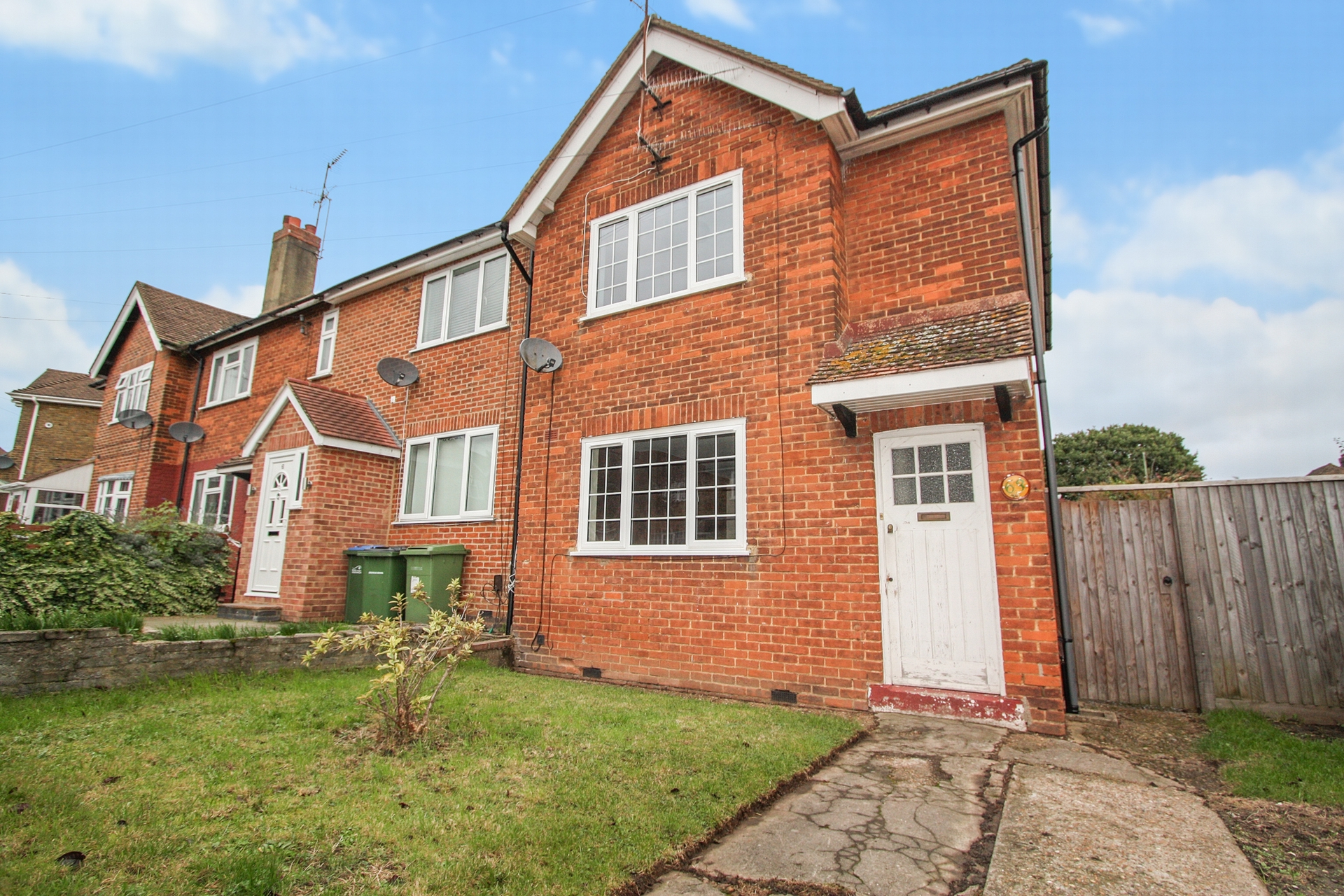
2 Bedrooms, 1 Reception, 1 Bathroom, End Of Terrace, Freehold
**CHAIN FREE** Ashton Reeves are pleased to market this 2-bedroom End OF Terrace house just a short walk from Plumstead High Street. This property comprises of a lounge, kitchen with doors leading to a downstairs W/C and leading on to a good-sized garden. Heading upstairs you will find 2 double bedrooms and a family bathroom.
This property also benefits from central heating, double glazing, a driveway, side access & you also benefit from being a short walk from Plumstead High Street which has great travel links such as bus stops and Plumstead Train Station.
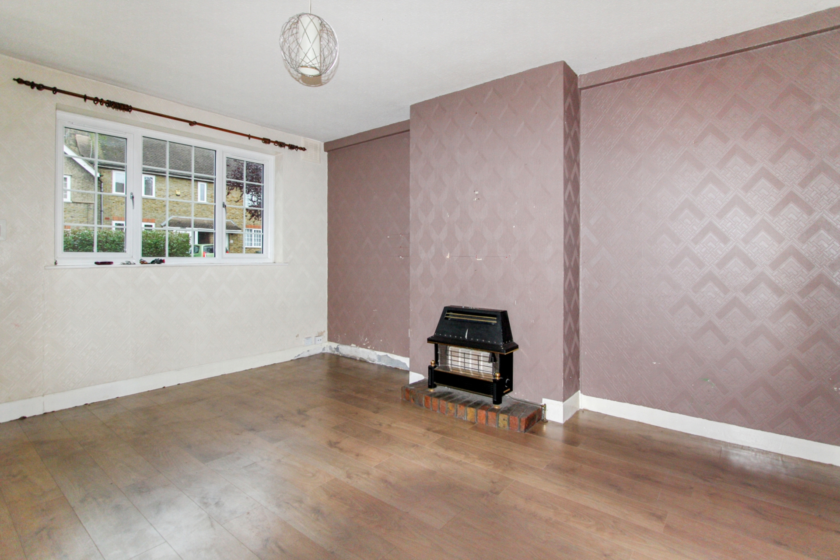
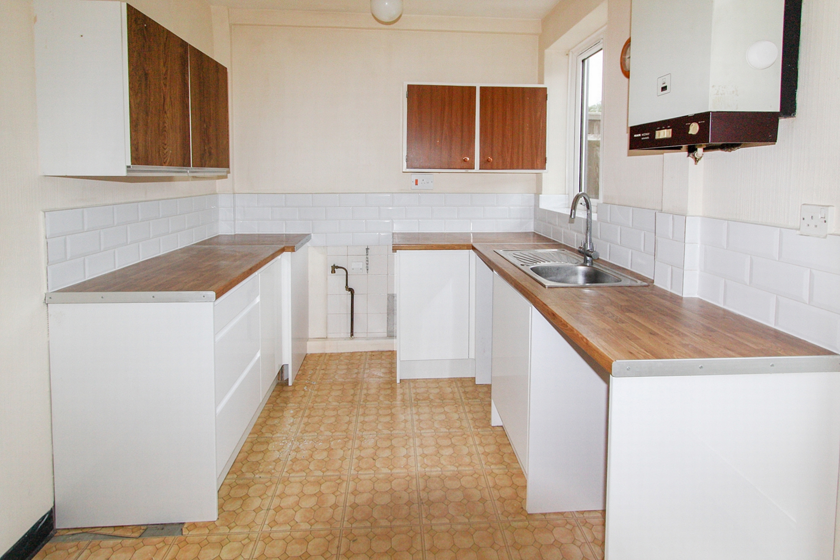
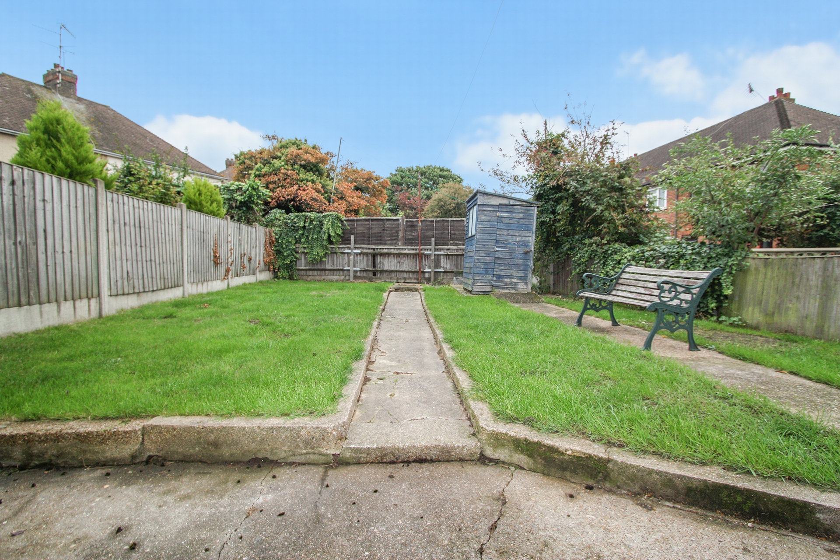
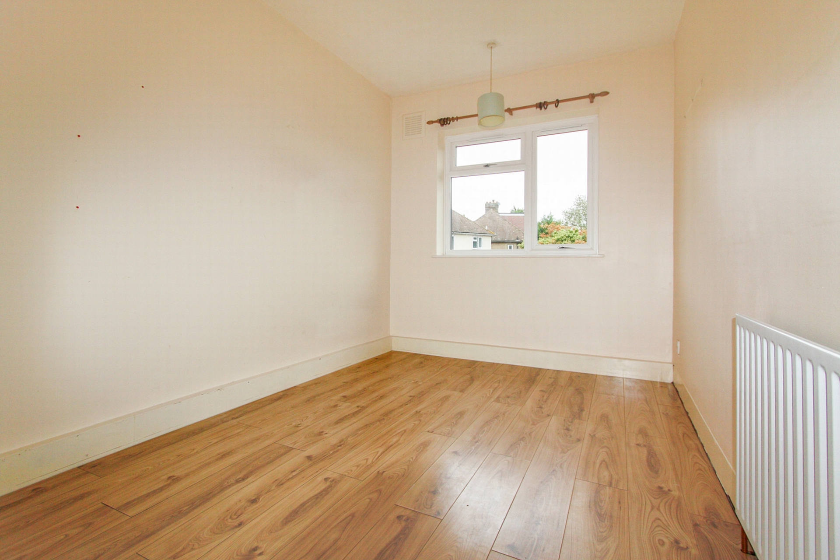
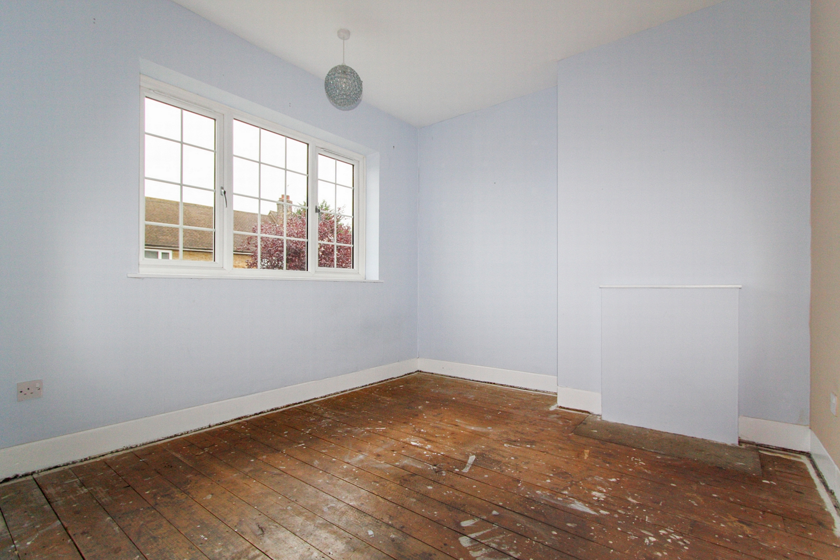
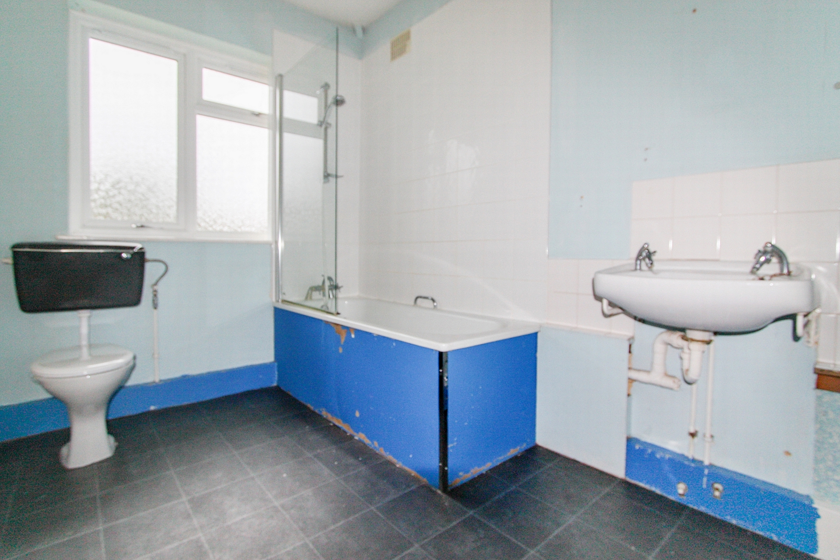
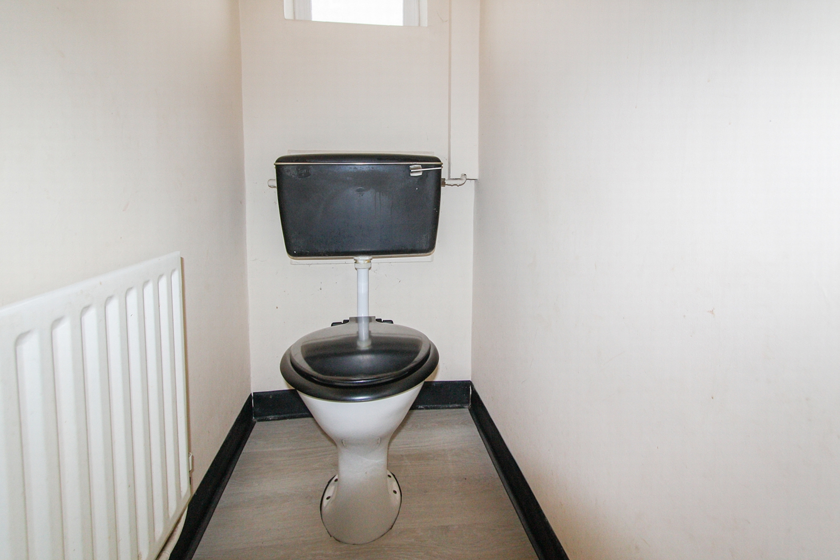
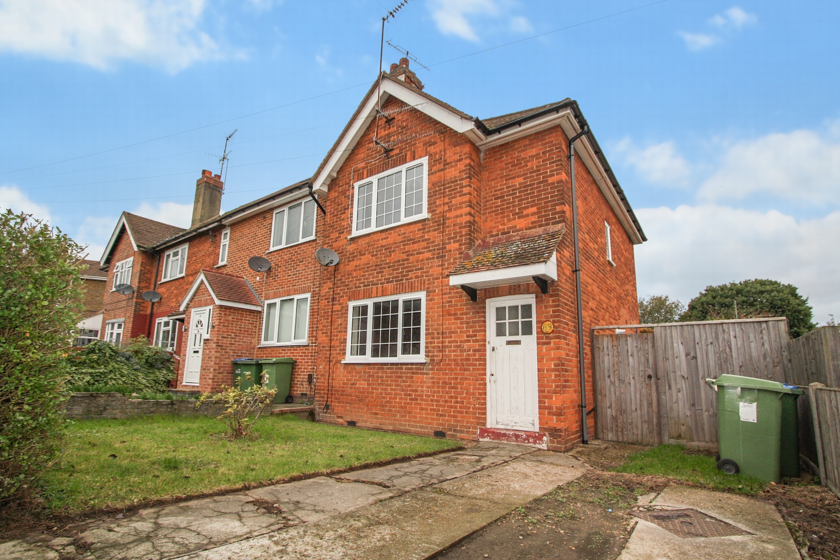
| Entrance Hall | | |||
| Lounge | 4.55m x 3.70m (14'11" x 12'2") Laminate flooring laid, double glazed window to the front of the property, radiator underneath window, Gas fire. | |||
| Kitchen | 3.75m x 2.41m (12'4" x 7'11") Part painted, part tiled walls, vinyl flooring laid, white wall base units with wood effect work top, stainless steel sink and drainer, double glazed window to rear with back door leading to the garden. | |||
| Downstairs W/C | 1.29m x 0.81m (4'3" x 2'8") Walls painted, laminate flooring laid, low level flush WC | |||
| Bedroom 1 | 3.73m x 3.02m (12'3" x 9'11") Walls painted, wooden floor, double glazed window to the front, radiator. | |||
| Bedroom 2 | 4.00m x 2.52m (13'1" x 8'3") Walls painted, laminate flooring, double glazed window to rear, radiator. | |||
| Bathoom | 3.07m x 2.10m (10'1" x 6'11") Part tiled, part painted walls, vinyl flooring laid, frosted double glazed window to rear, bathroom suite comprising of a panelled bath with mixer shower attachment and shower screen, wash hand basin & low-level flush WC. | |||
| Garden | Approximately 40ftx25ft, lawn laid, shed, side access. |
Branch Address
67 Bexley High Street<br>Bexley<br>Kent<br>DA5 1AA
67 Bexley High Street<br>Bexley<br>Kent<br>DA5 1AA
Reference: BEX_002050
IMPORTANT NOTICE FROM ASHTON REEVES
Descriptions of the property are subjective and are used in good faith as an opinion and NOT as a statement of fact. Please make further specific enquires to ensure that our descriptions are likely to match any expectations you may have of the property. We have not tested any services, systems or appliances at this property. We strongly recommend that all the information we provide be verified by you on inspection, and by your Surveyor and Conveyancer.
