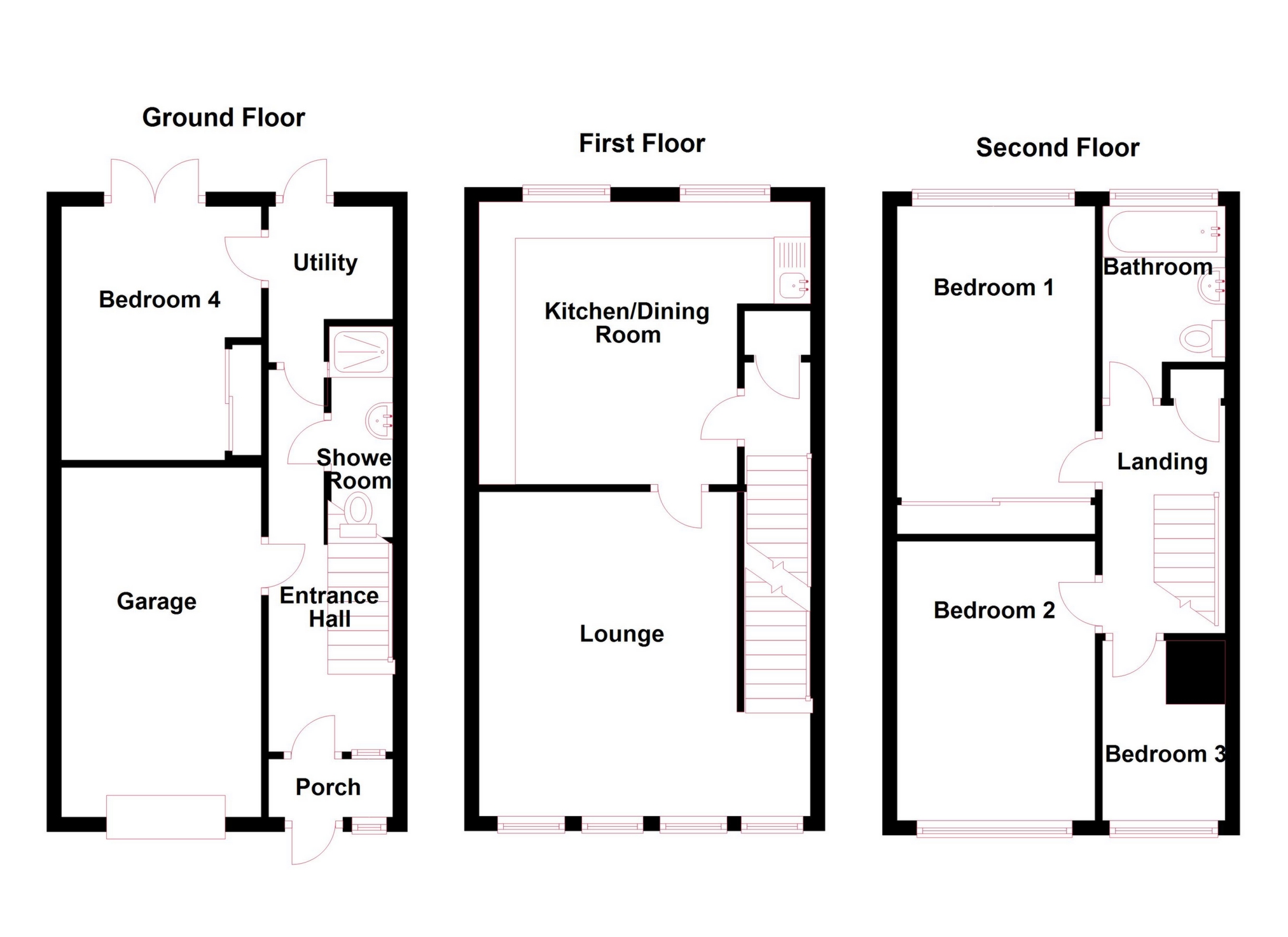 Tel: 01322 559955
Tel: 01322 559955
Maiden Erlegh Avenue, Bexley, DA5
Sold - Freehold - Guide Price £425,000
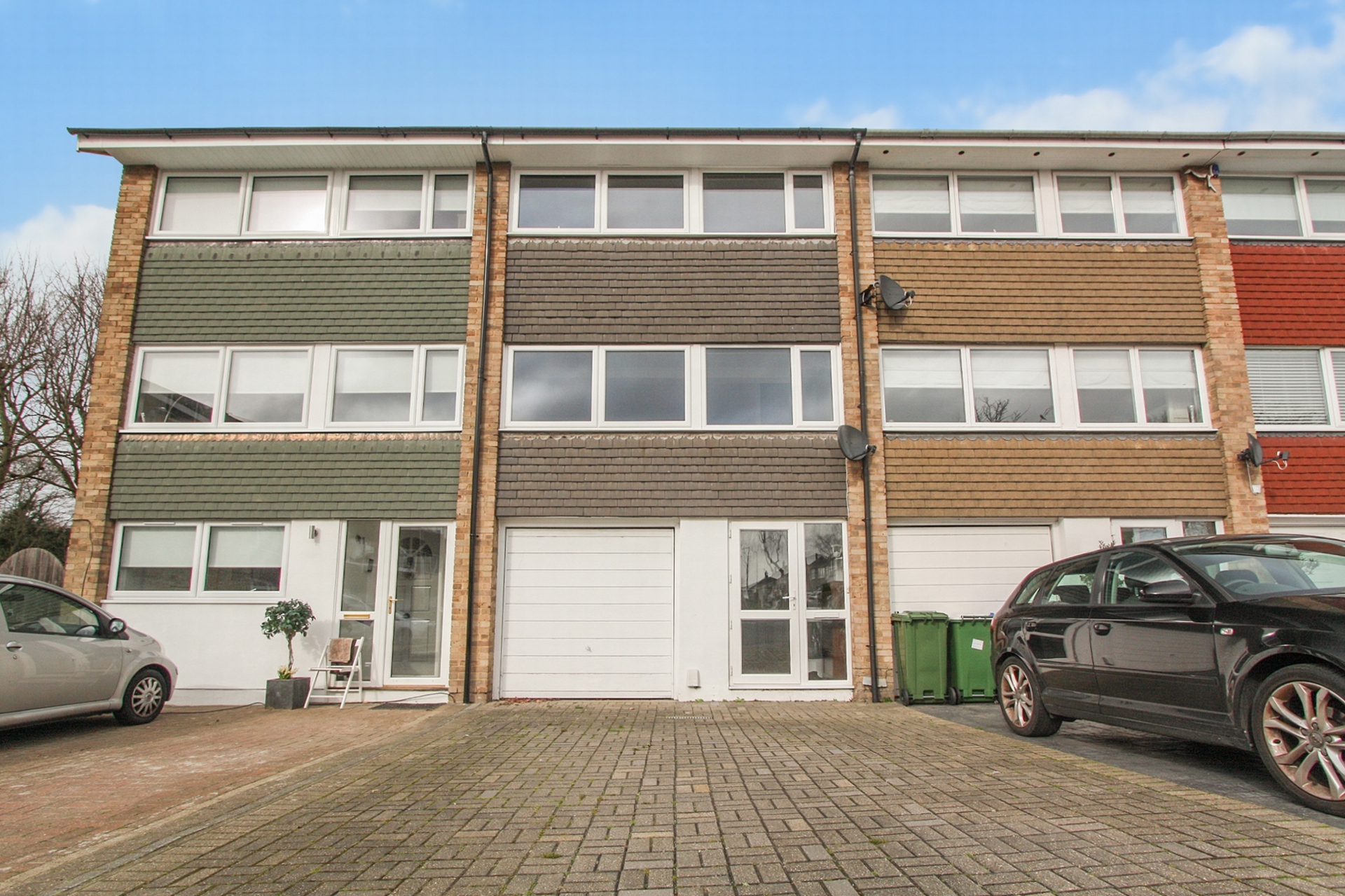
4 Bedrooms, 1 Reception, 2 Bathrooms, Town House, Freehold
**GUIDE PRICE £425,000-£450,000** Ashton Reeves are pleased to market this spacious 4-bedroom town house. Situated in a popular location for all the local schools, shops, bus routes and train station. Once you enter the property you will find the ground floor comprises of your integral garage with potential to convert in to a bedroom, utility space where you can access the garden, shower room including W/C and fourth bedroom which is a large double bedroom that also comes with built in wardrobes and additional access to the garden. Heading upstairs to the first floor, you will find the large lounge and modern kitchen/ diner, this beautifully designed modern kitchen comes with ample floor and wall storage cupboards and integrated white goods. Finally, the second floor has 3-bedrooms and a newly fitted family bathroom suite. There are 2-double bedrooms and 1-single bedroom, with the master bedroom coming with built in wardrobes. Lastly heading outside, you benefit from a driveway with space for 2-cars out the front & out the back you will find a well-designed garden with patio and artificial grass. Call now to view.
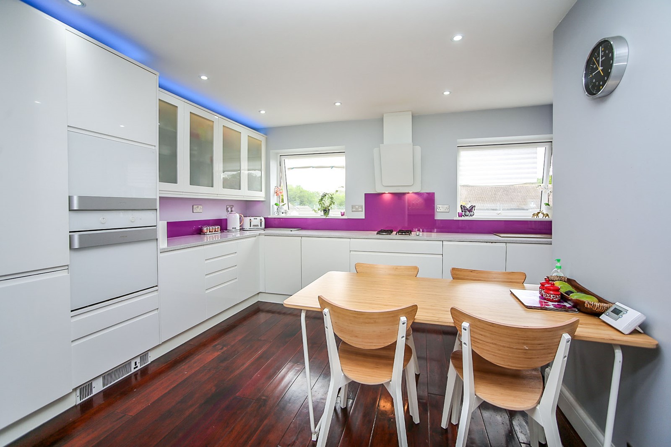
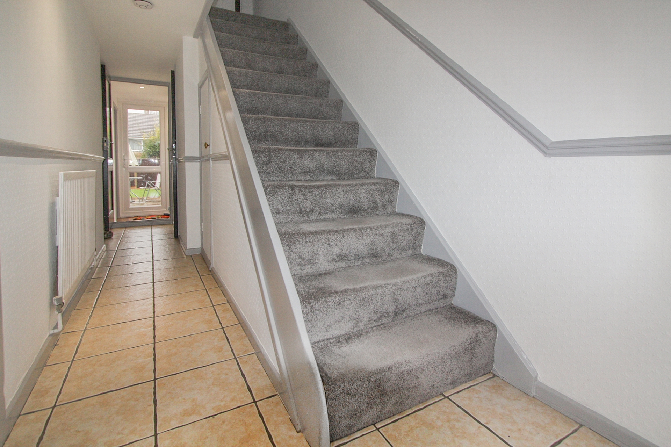
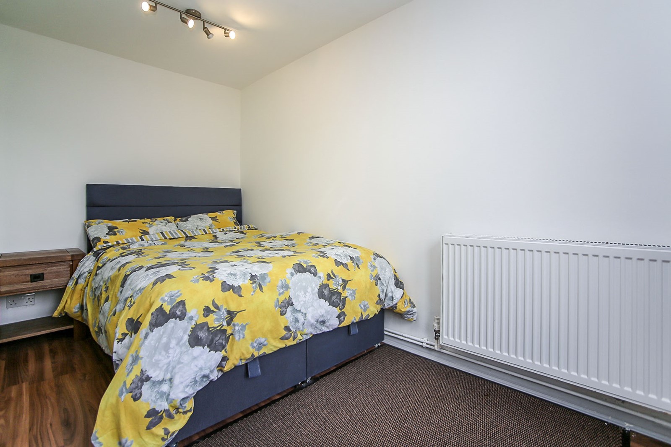
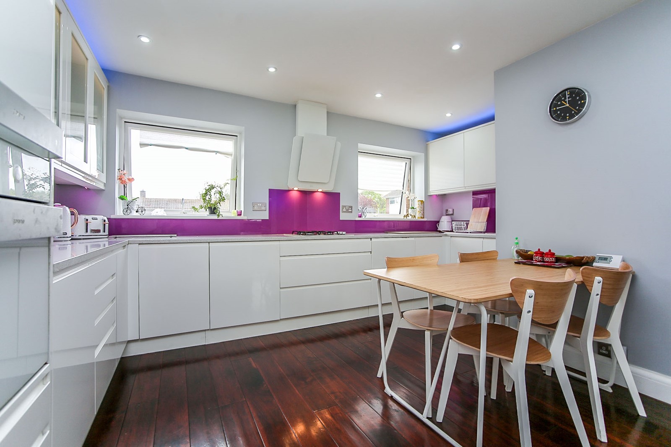
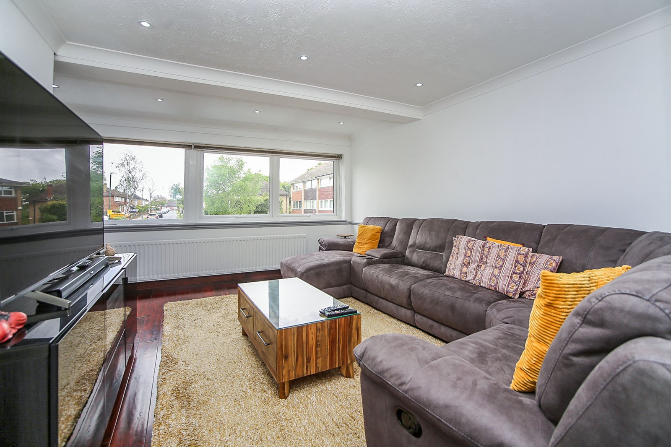
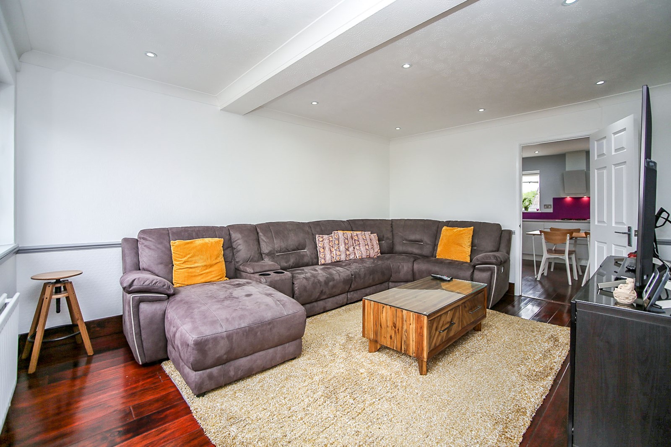
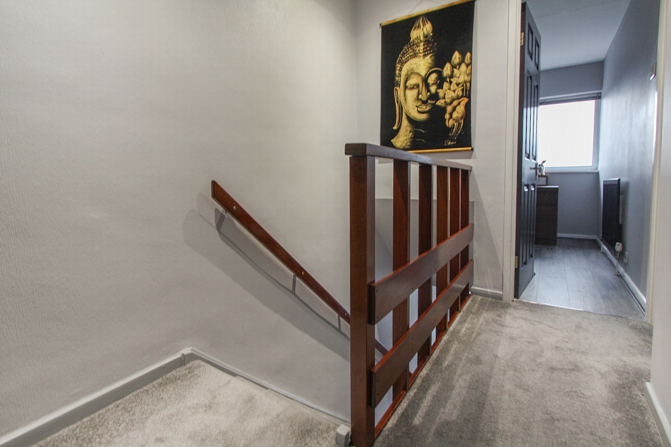
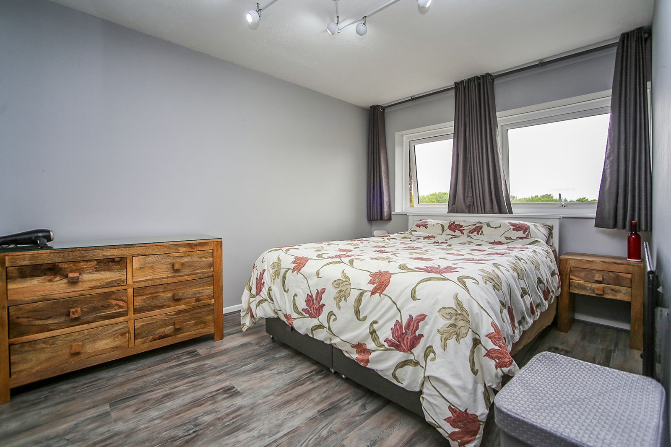
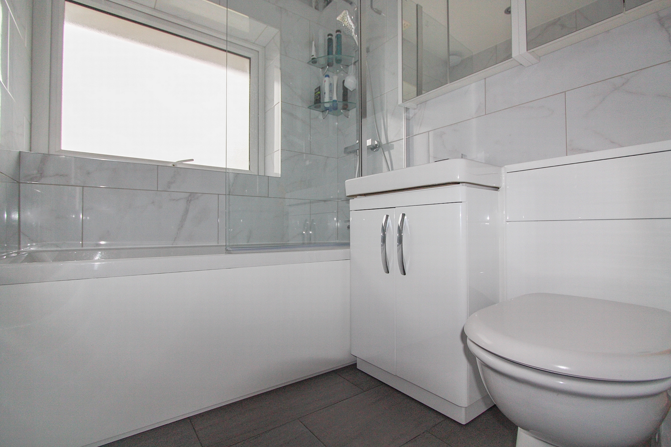
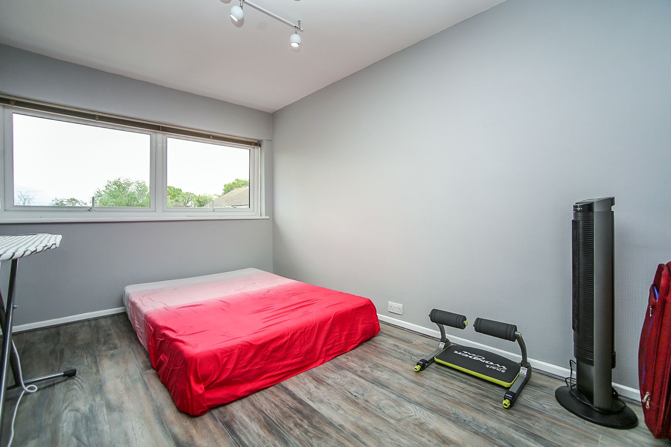
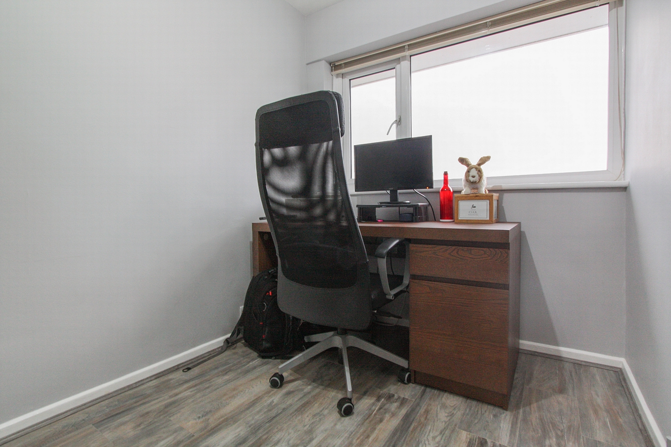
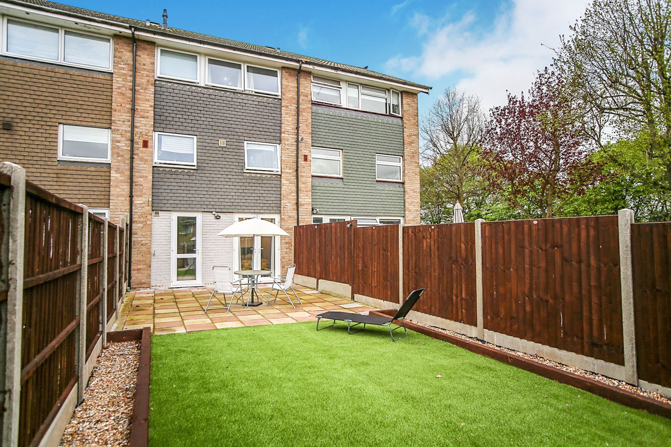
| Ground Floor | | |||
| Porch | 1.71m x 0.80m (5'7" x 2'7") | |||
| Entrance Hall | Tiled floor, white painted walls, carpeted stairs leading upstairs.
| |||
| Garage | 4.81m x 2.75m (15'9" x 9'0") Currently used for storage but has potential to convert into an additional bedroom. | |||
| Shower Room | 2.90m x 0.85m (9'6" x 2'9") Tiled floor, part tiled, part painted walls, Shower cubical, wash hand basin, low level flush W/C, extractor fan. | |||
| Utlity Area | 1.70m x 0.80m (5'7" x 2'7") Laminated flooring, white painted walls, UPVC door leading to garden. | |||
| Bedroom 4 | 4.81m x 2.61m (15'9" x 8'7") White walls, radiator, built in wardrobe, white UPCV doors leading to garden. | |||
| First Floor | | |||
| Kitchen/ Diner | 4.46m x 3.62m (14'8" x 11'11") Wooden flooring, part tiled walls, part white painted, range of fitted wall, base and drawer units with quartz work surface, matching Gorenje oven & extractor hood, built in fridge freezer & dishwasher, double glazed windows to the rear. | |||
| Lounge | 4.66m x 4.56m (15'3" x 14'12") Wooden flooring, white painted walls, large double-glazed window across the front of the property. | |||
| Second Floor | | |||
| Family Bathroom | 2.85m x 1.65m (9'4" x 5'5") New Grey tiled flooring, New white patterned wall tiles, New matching 3-piece suite including a low flush W/C, wash hand basin with additional storage underneath, bath with shower attachments, mirrored bathroom cabinet, heated towel rack, frosted double glazed window to rear. | |||
| Bedroom 1 | 3.88m x 2.77m (12'9" x 9'1") Laminated flooring, grey painted walls, built in wardrobe, double glazed window to rear, radiator. | |||
| Bedroom 2 | 3.90m x 2.55m (12'10" x 8'4") Laminated flooring, grey painted walls, featured wallpaper wall, radiator, double glazed window to the front. | |||
| Bedroom 3 | 3.00m x 1.94m (9'10" x 6'4") Laminated flooring, Walls painted grey, 1 radiator, double glazed window. |
67 Bexley High Street<br>Bexley<br>Kent<br>DA5 1AA
