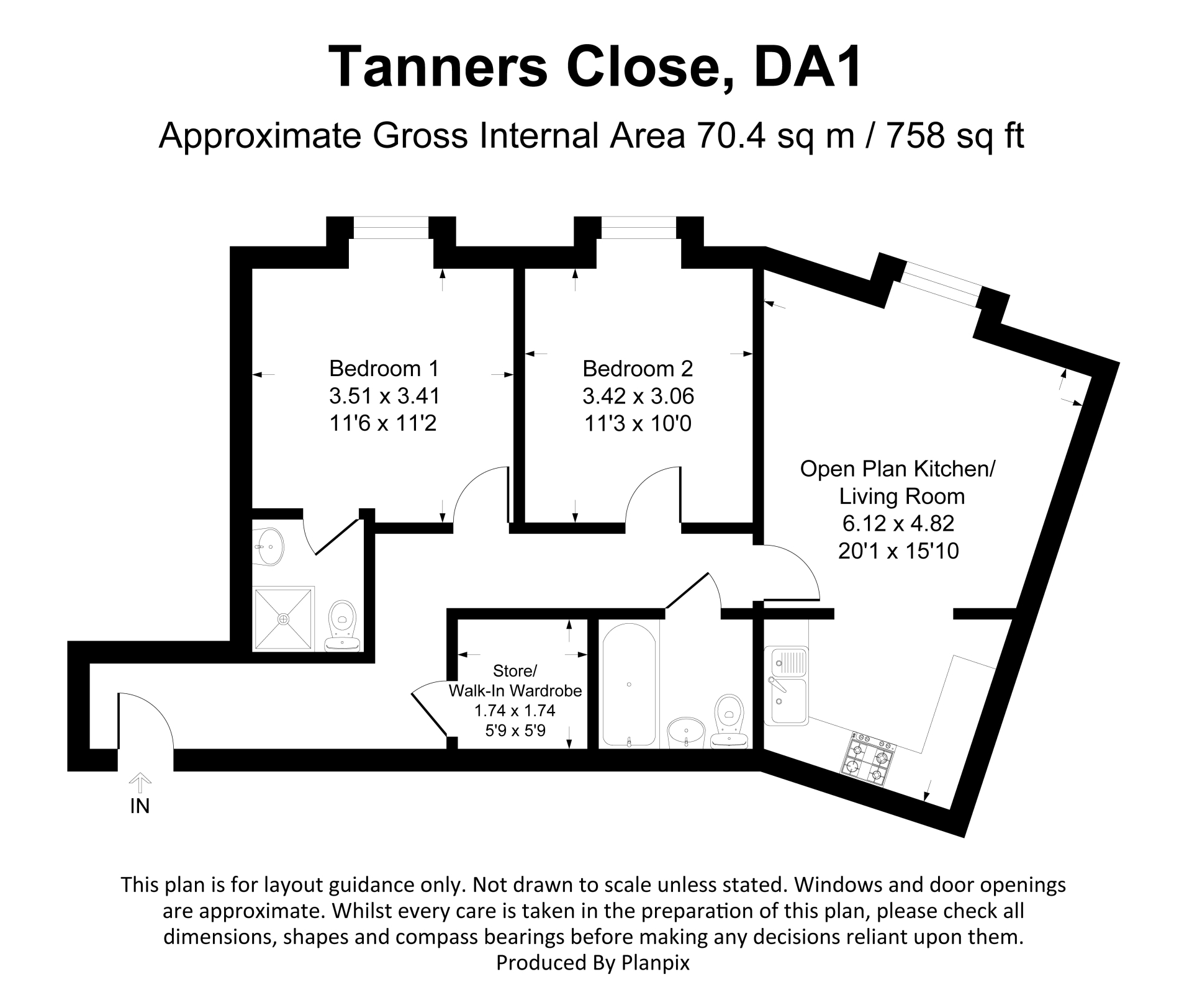 Tel: 01322 559955
Tel: 01322 559955
Tanners Close, Crayford, Dartford, DA1
Let Agreed - £1,695 pcm Tenancy Info
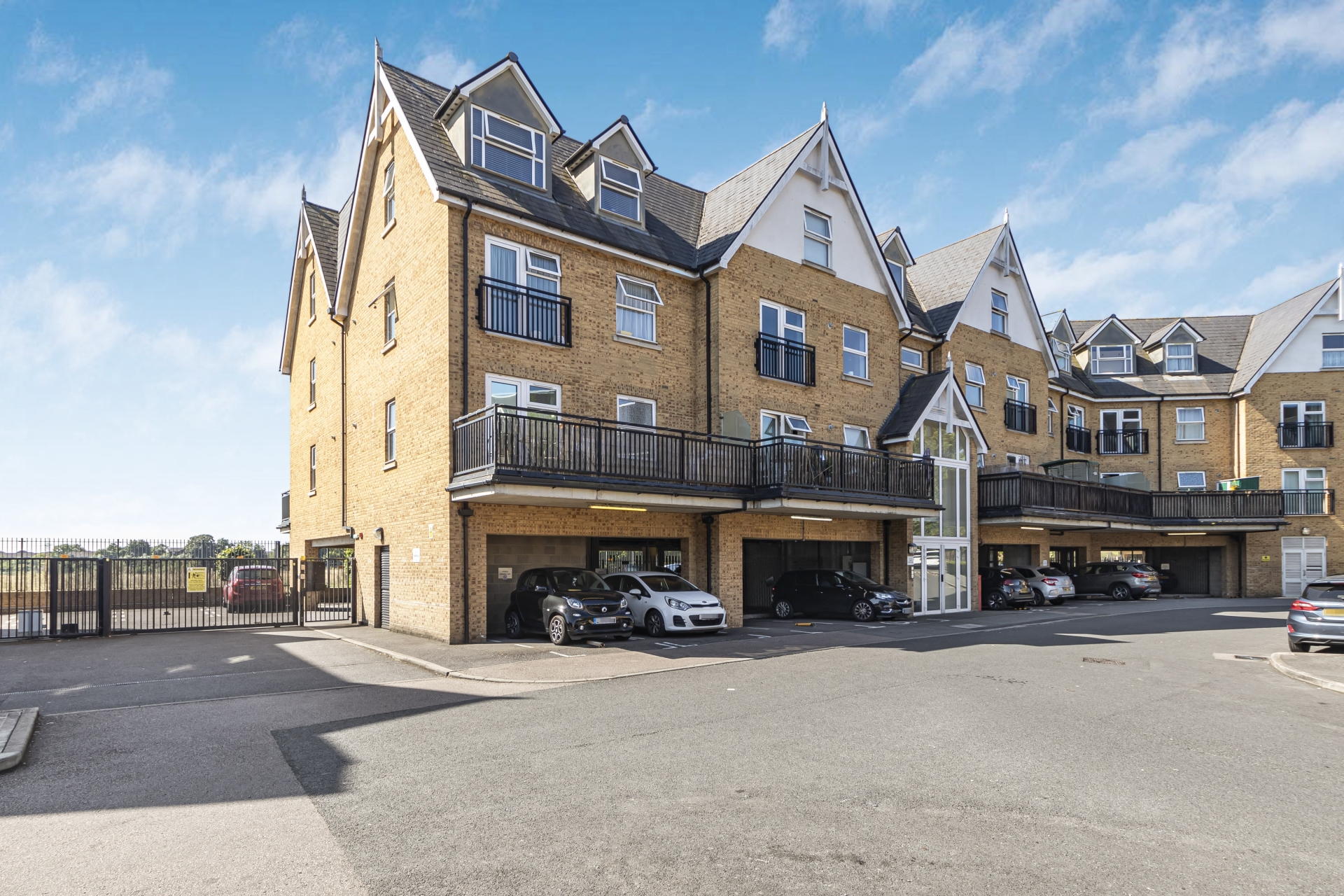
2 Bedrooms, 1 Reception, 2 Bathrooms, Apartment
Ashton Reeves is excited to present this contemporary two-bedroom apartment, located on the third floor of the highly sought-after Tanners Close development in Crayford. Surrounded by lush greenery and with the advantage of secure undercover parking, this property offers a blend of comfort, style, and convenience.
Apartment Highlights:
Spacious Lounge: A good-sized living area that flows seamlessly into a well-equipped fitted kitchen, perfect for modern living.
Two Double Bedrooms: Both bedrooms are generously sized, with the master bedroom featuring an en-suite shower room for added privacy.
Additional Family Bathroom: Alongside the en-suite, there is a well-appointed family bathroom, ensuring convenience for all residents.
Modern Decor: Finished to a high standard, the apartment offers a fresh and contemporary look.
Secure Parking: Benefit from lots of secure undercover parking within the development.
Scenic Surroundings: Enjoy the tranquil setting surrounded by greenery, ideal for those who appreciate a peaceful home environment.
Location Benefits:
Desirable Development: Tanners Close is known for its popularity due to its beautiful surroundings and well-maintained facilities.
Great Connectivity: Located in Crayford, the area is well-connected by public transport, offering easy access to local amenities and central London.
Availability: This apartment will be available from early-September, ready to welcome new tenants looking for a quality living space.
Ideal for professionals or small families, this apartment is not just a place to live but a place to love.
Viewing is highly recommended to fully appreciate the exclusive lifestyle offered by this Tanners Close apartment.
Available
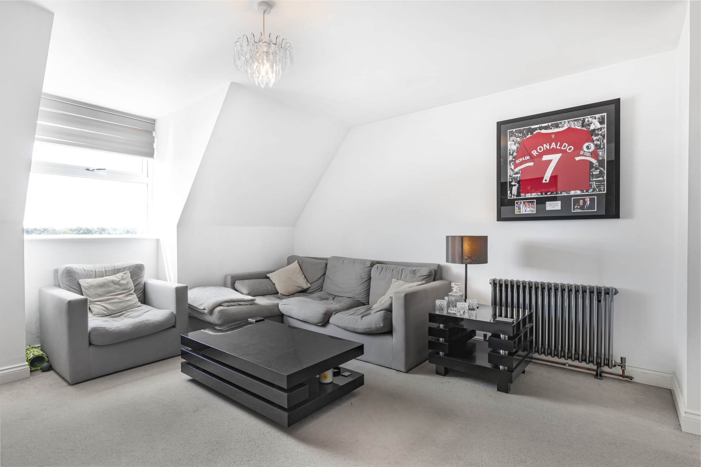
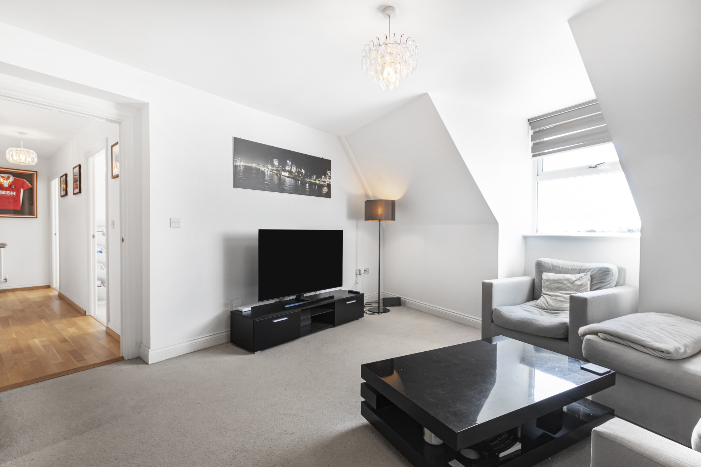
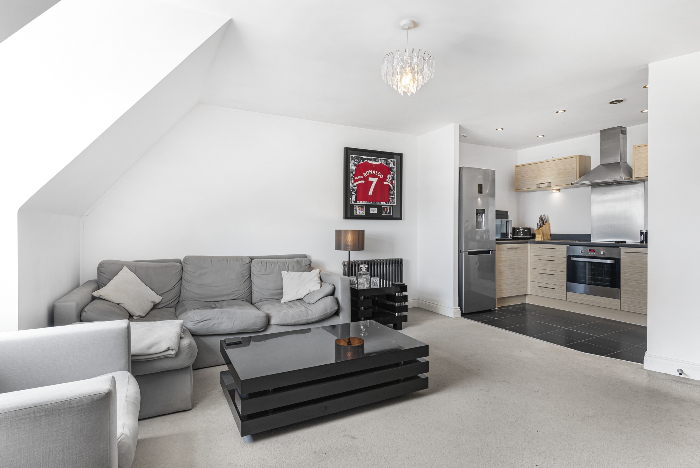
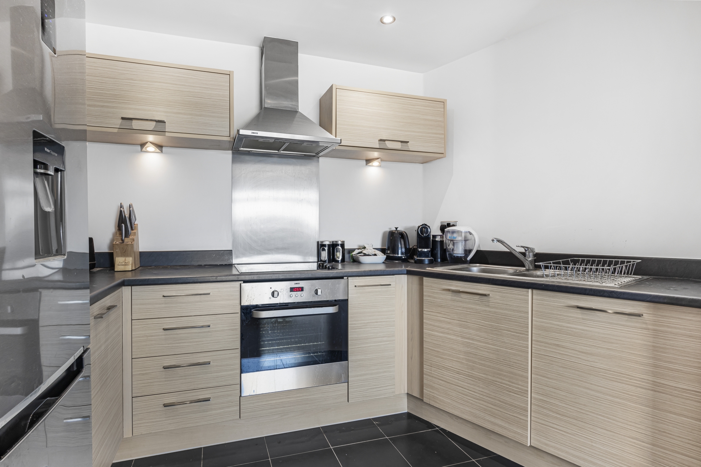
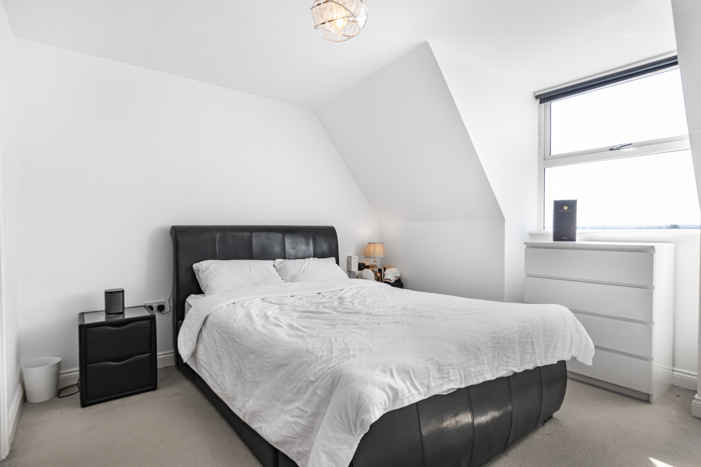
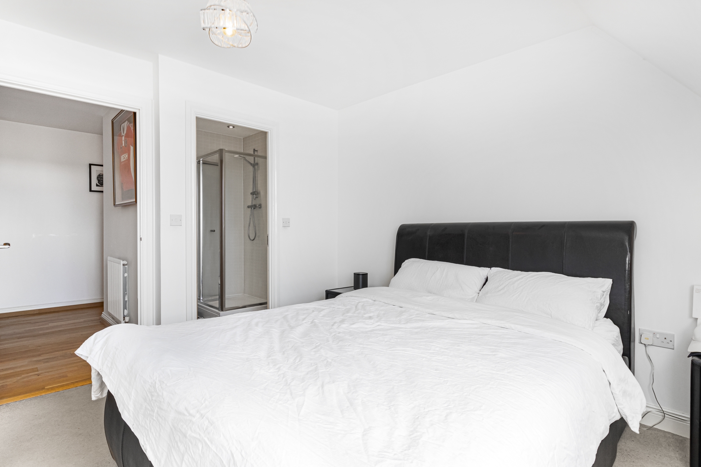
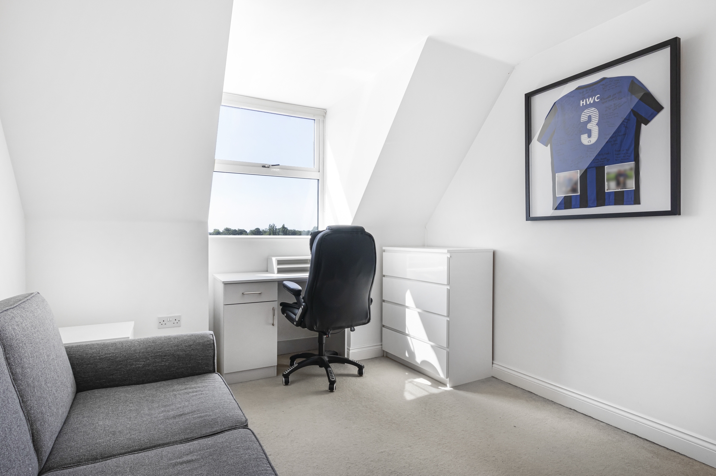
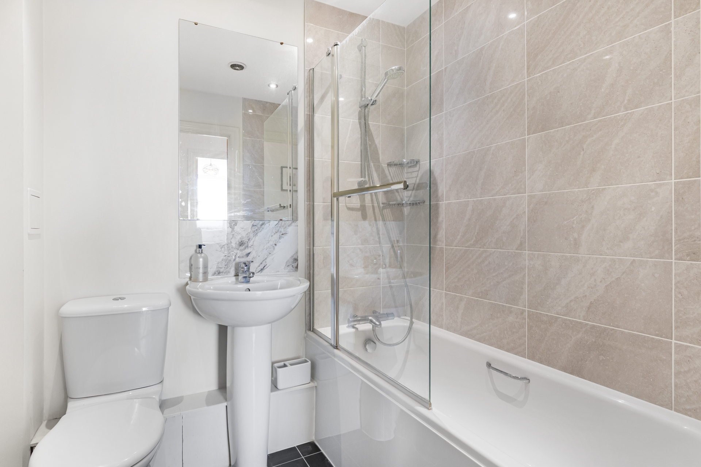
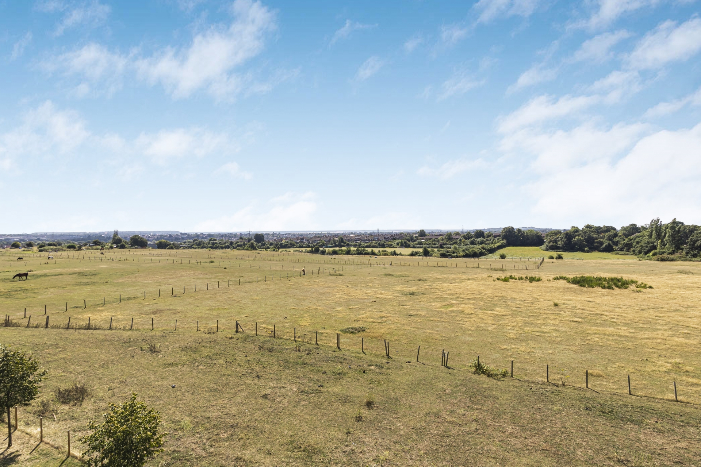
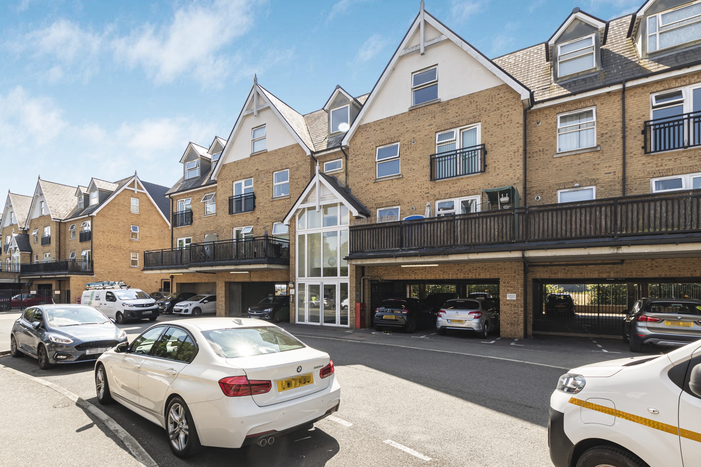
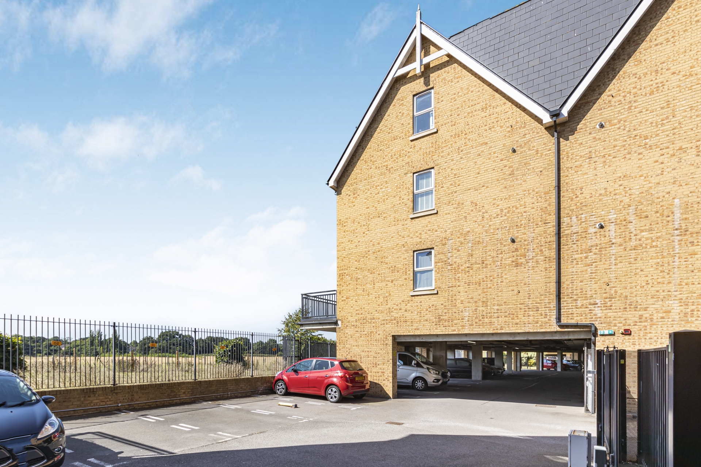
| Bedroom 1 | 3.22m x 35.10m (10'7" x 115'2") Carpet laid, walls painted, double glazed widow with views, 1 radiator, double bed, 2 bed side tables, chest of draws. | |||
| En-Suite Shower Room | 1.79m x 1.58m (5'10" x 5'2") Floor tiles, walls part painted, part tiled, shower cubical, W/C, wash hand basin. | |||
| Bedroom 2 | 3.42m x 3.06m (11'3" x 10'0") Carpet laid, walls painted, double glazed widow with views, 1 radiator, double bed, 2 bed side tables, chest of draws. | |||
| Lounge | 4.50m x 4.35m (14'9" x 14'3") Carpet laid, walls painted, double glazed widow with views, 1 radiator, soda, armchair, coffee table, matching side table, TV stand. | |||
| Kitchen | 2.67m x 2.02m (8'9" x 6'8") Floor tiles, walls painted, black work tops, beach effect units, electric Hobbs, electric oven/ grill, extractor hood, Samsung fridge. | |||
| Family Bathroom | 2.07m x 1.70m (6'9" x 5'7") Floor tiles, part painted, part tiled walls, bathtub with shower attachment, wash hand basin, W/C, heated towel rack. |
67 Bexley High Street<br>Bexley<br>Kent<br>DA5 1AA
