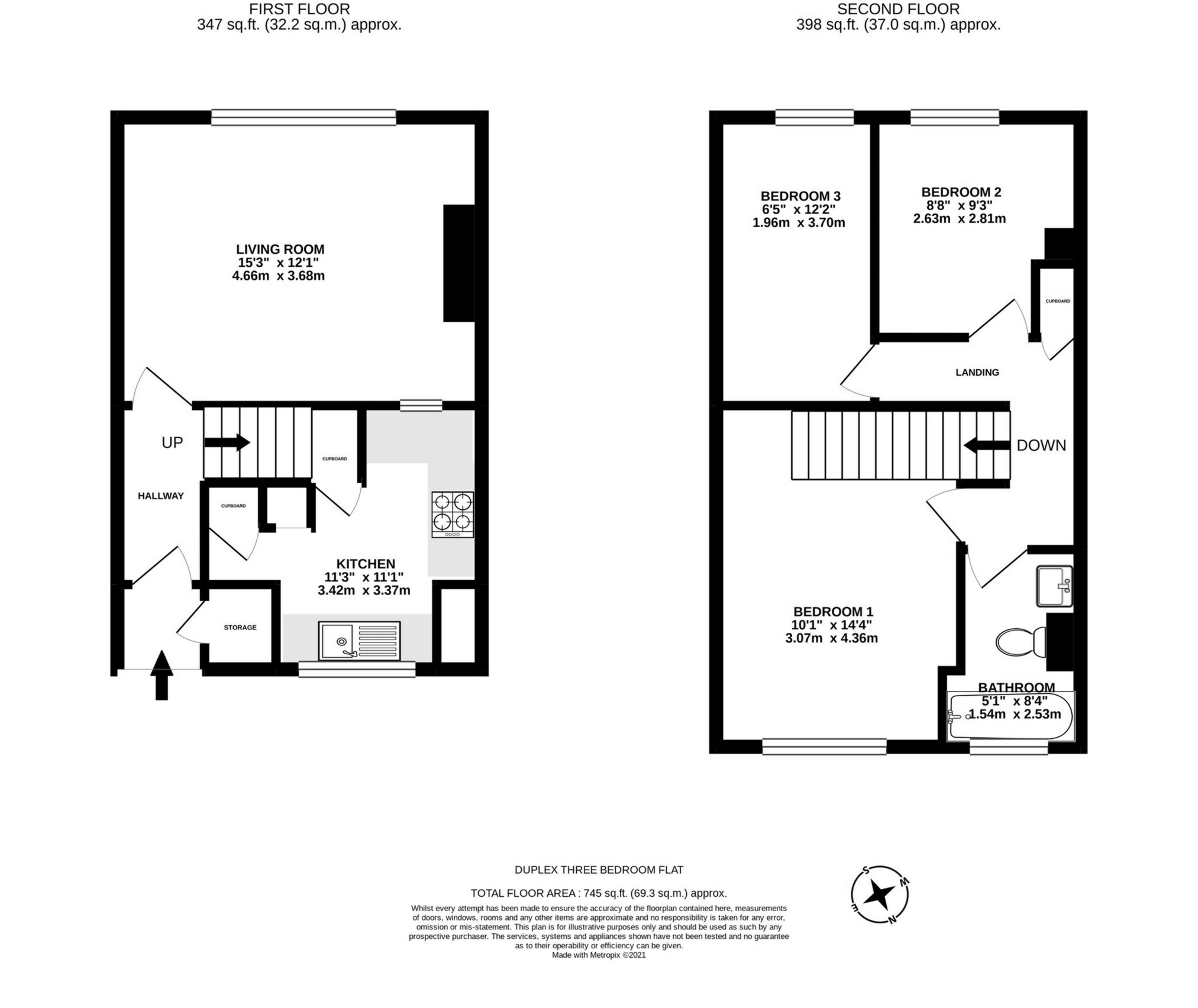 Tel: 01322 559955
Tel: 01322 559955
Park Place, Gravesend, DA12
Let Agreed - Fixed Price £1,200 pcm Tenancy Info
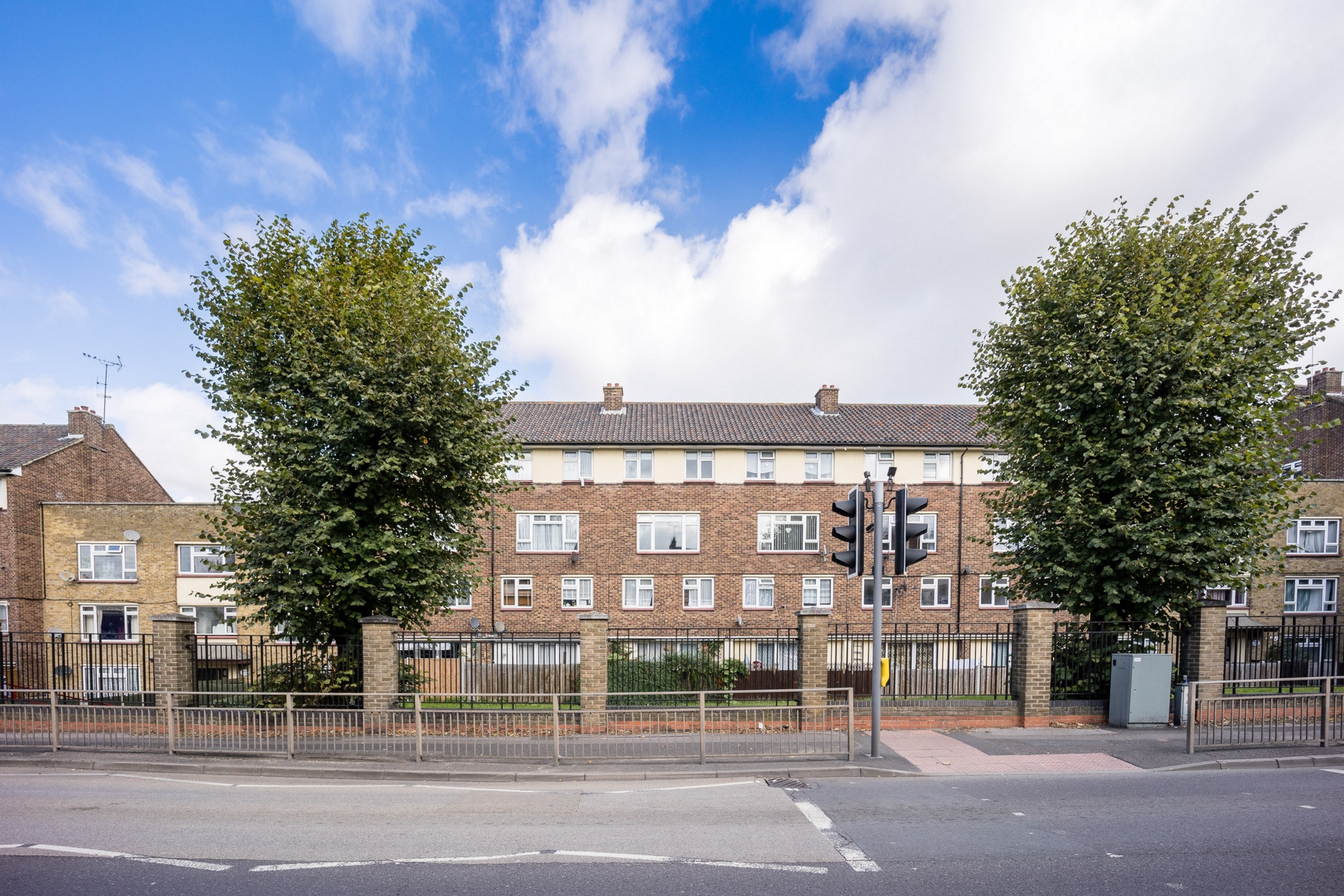
3 Bedrooms, 1 Reception, 1 Bathroom, Maisonette
Ashton Reeves are proud to present this newly renovated three-bedroom split level maisonette: Decor is of a high standard with grey walls and grey carpet throughout. Perfectly situated in the heart of Gravesend Town centre and walking distance to Gravesend train station, with links into London bridge and London St Pancras.
Internally this spacious accommodation consists of a hallway, fitted kitchen and separate lounge. Upstairs has three bedrooms and family bathroom.
Gravesend is sought-after by families looking for high-calibre education. Gravesend Grammar for Boys and Gravesend Grammar for Girls. The choice of primary schools are extensive and further education is provided in the shape of Northwest Kent College, The University of Greenwich and Mid. Kent College.
Available
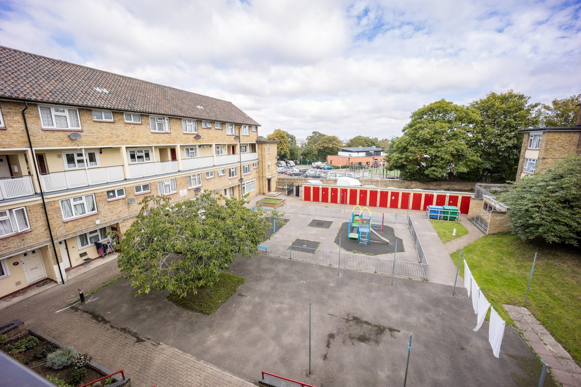
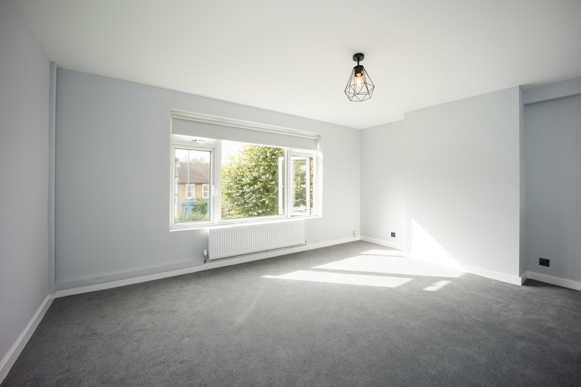
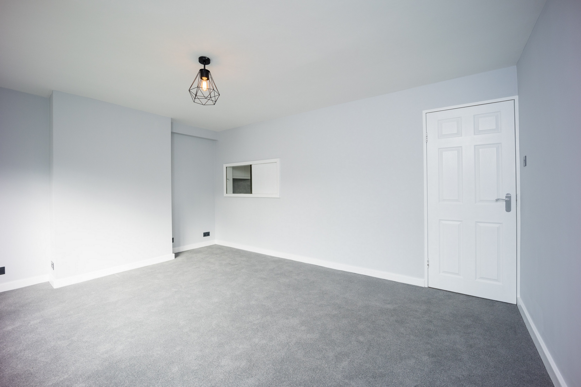
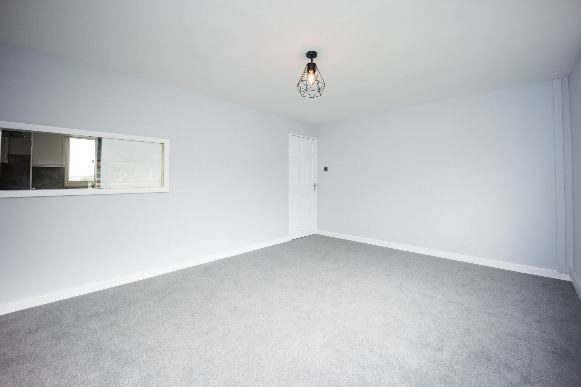
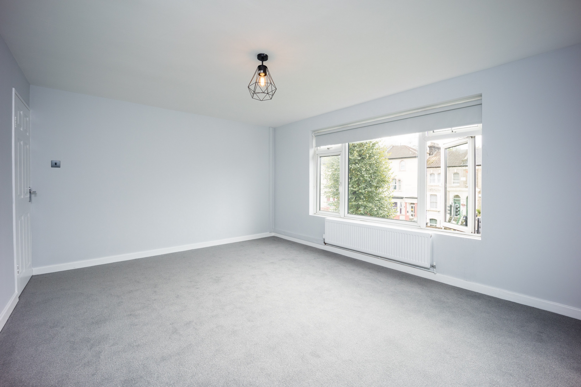
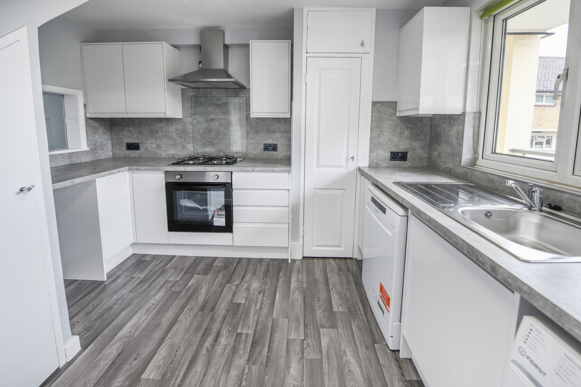
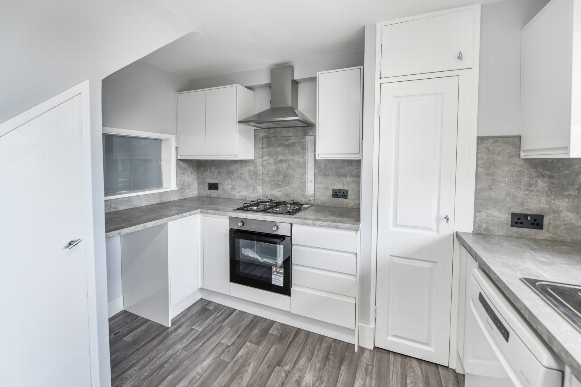
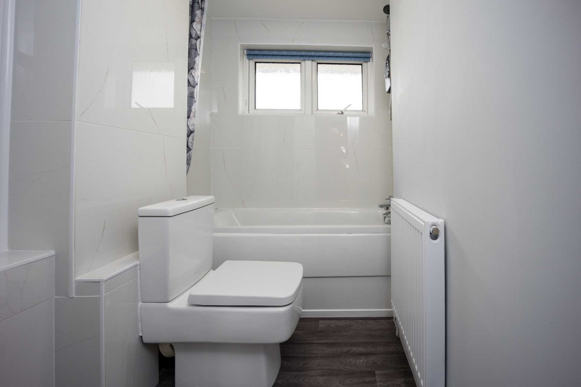
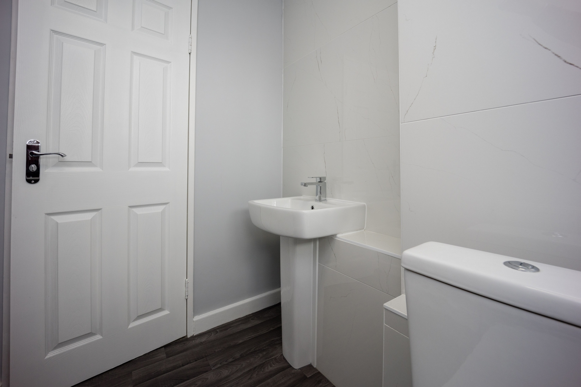
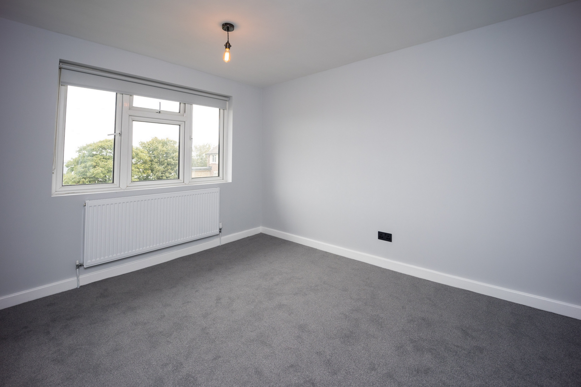
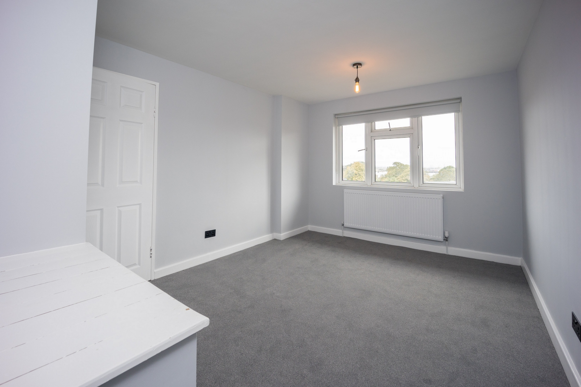
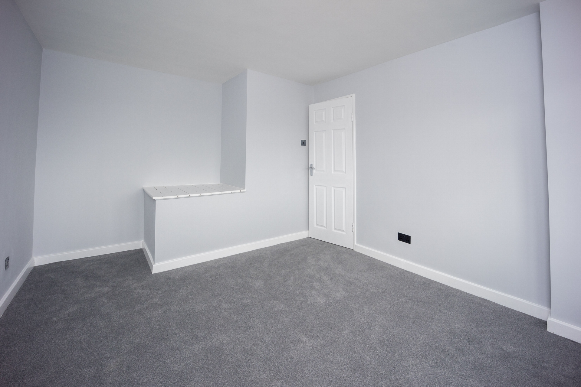
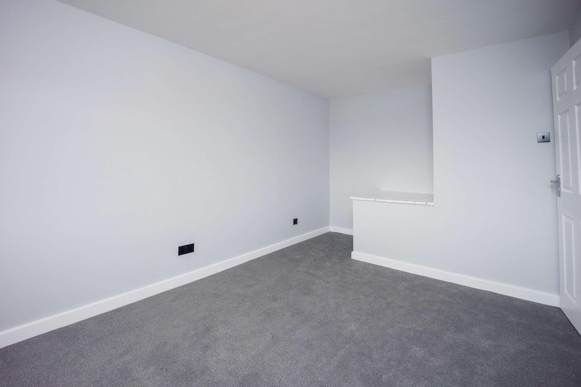
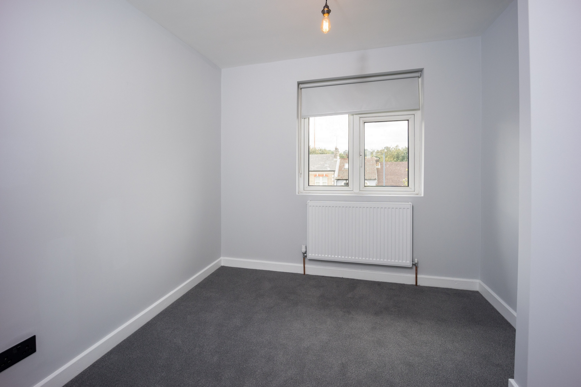
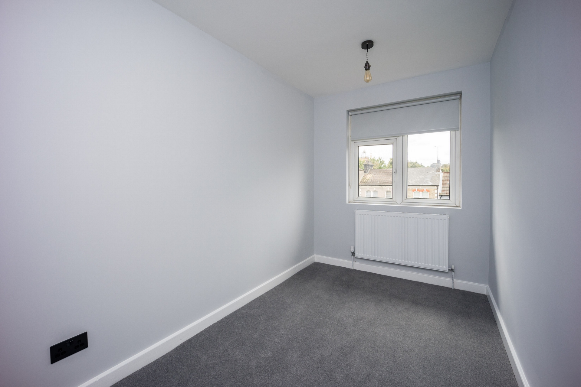
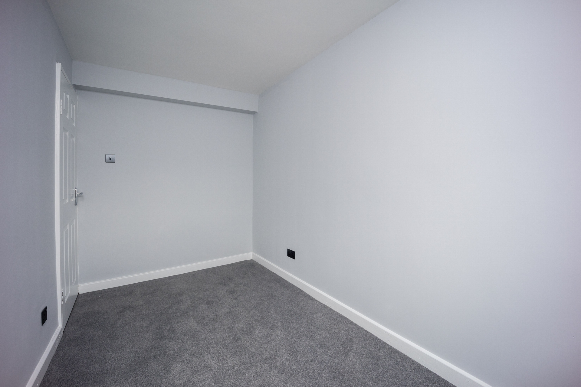
| Kitchen | 3.24m x 2.30m (10'8" x 7'7") High white gloss new kitchen, brand new appliances including dishwasher, washing machine and fridge freezer. Window to the front with views of nearby river thames. | |||
| Lounge | 4.35m x 3.69m (14'3" x 12'1") Spacious lounge with brand new grey carpet and grey painted walls. Large window to the back. | |||
| Hallway | 2.29m x 1.05m (7'6" x 3'5") Hallway with the kitchen and stairs leading off and leading to lounge. | |||
| Landing | 2.64m x 2.67m (8'8" x 8'9") Spacious landing with 3 good size bedrooms coming off and a family bathroom. Storage cupboard also. | |||
| Bedroom 1 | 4.37m x 3.07m (14'4" x 10'1") Brand new grey carpets and walls with new light fixtures. | |||
| Bedroom 2 | 3.70m x 1.96m (12'2" x 6'5") Brand new grey carpets and walls with new light fixtures. | |||
| Bedroom 3 | 2.64m x 2.81m (8'8" x 9'3") Brand new grey carpet and walls with new light fixtures. | |||
| Bathroom | 2.54m x 1.53m (8'4" x 5'0") Lovely family bathroom with new walls and flooring. Shower over the bath, new W/C and sink. |
67 Bexley High Street<br>Bexley<br>Kent<br>DA5 1AA
